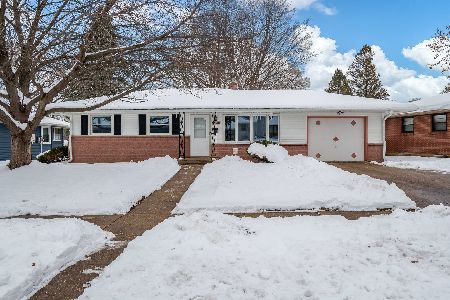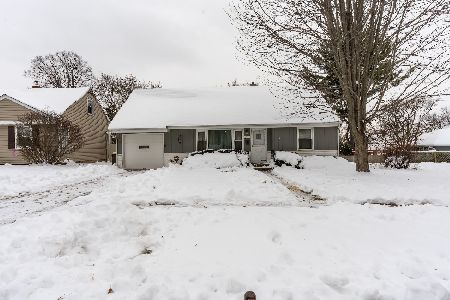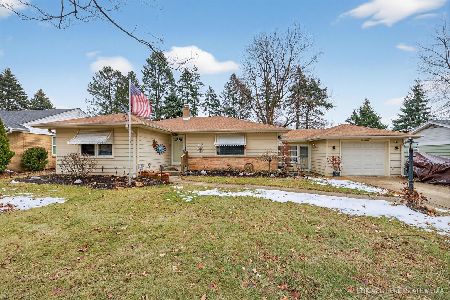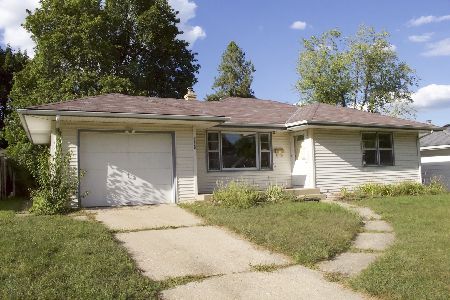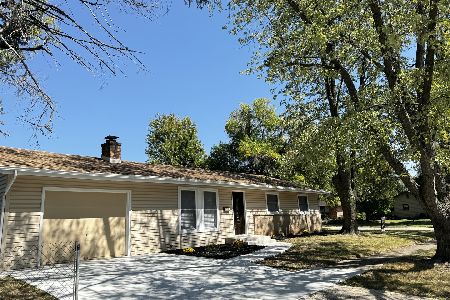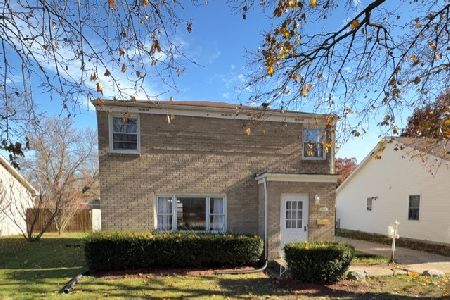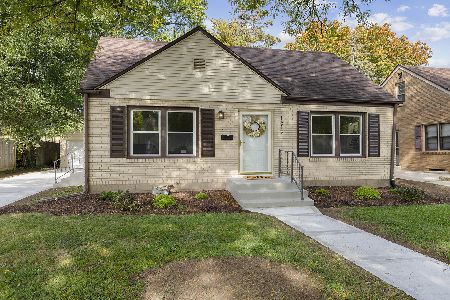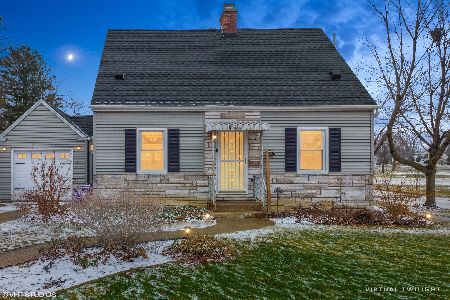1823 Gate Parkway, Rockford, Illinois 61108
$114,500
|
Sold
|
|
| Status: | Closed |
| Sqft: | 2,050 |
| Cost/Sqft: | $58 |
| Beds: | 4 |
| Baths: | 3 |
| Year Built: | 1949 |
| Property Taxes: | $3,713 |
| Days On Market: | 2526 |
| Lot Size: | 0,29 |
Description
Here is a spacious all brick home with 4 BRs/3BAs, move-in ready & comes with many updates. The main level features an eat-in kitchen w/new cabinets, countertop, sink/faucet as well as new appliances. DR & 2 BDRMS have new wood laminate flooring. The main bath has a new stool, sink, faucets & lighting. LR has new tile in entryway, exterior door & new carpet. All new plastered walls on main floor. The 2nd level has new carpet & 2 BDRMS, sitting room & extra bonus room. The bath has a new stool, sink, faucets & lighting. The finished basement has all new plastered walls, family room, rec room, office/bedroom (no egress) and bathroom with a hot tub & separate shower. Other newer items are windows, furnace, A/C as well as a brand new water heater. Step through the patio doors onto a lg wood deck and partially fenced in yard. Great location with a park across the street & close to Rolling Green Elem. Sch. Home warranty is being offered for your peace of mind.
Property Specifics
| Single Family | |
| — | |
| Cape Cod | |
| 1949 | |
| Full | |
| — | |
| No | |
| 0.29 |
| Winnebago | |
| — | |
| 0 / Not Applicable | |
| None | |
| Public | |
| Public Sewer | |
| 10279672 | |
| 1231230026 |
Nearby Schools
| NAME: | DISTRICT: | DISTANCE: | |
|---|---|---|---|
|
Grade School
Rolling Green/muhl School |
205 | — | |
|
Middle School
Bernard W Flinn Middle School |
205 | Not in DB | |
|
High School
Rockford East High School |
205 | Not in DB | |
Property History
| DATE: | EVENT: | PRICE: | SOURCE: |
|---|---|---|---|
| 19 Apr, 2019 | Sold | $114,500 | MRED MLS |
| 11 Mar, 2019 | Under contract | $119,900 | MRED MLS |
| 21 Feb, 2019 | Listed for sale | $129,900 | MRED MLS |
Room Specifics
Total Bedrooms: 4
Bedrooms Above Ground: 4
Bedrooms Below Ground: 0
Dimensions: —
Floor Type: Wood Laminate
Dimensions: —
Floor Type: Carpet
Dimensions: —
Floor Type: Carpet
Full Bathrooms: 3
Bathroom Amenities: Whirlpool,Separate Shower
Bathroom in Basement: 1
Rooms: Office,Bonus Room,Recreation Room,Sitting Room
Basement Description: Finished
Other Specifics
| 1 | |
| — | |
| Concrete | |
| — | |
| Corner Lot,Park Adjacent | |
| 82X62X176X176 | |
| — | |
| None | |
| Hot Tub, Wood Laminate Floors, First Floor Bedroom, First Floor Full Bath, Walk-In Closet(s) | |
| Range, Microwave, Dishwasher | |
| Not in DB | |
| Sidewalks, Street Lights | |
| — | |
| — | |
| Wood Burning |
Tax History
| Year | Property Taxes |
|---|---|
| 2019 | $3,713 |
Contact Agent
Nearby Similar Homes
Nearby Sold Comparables
Contact Agent
Listing Provided By
Keller Williams Realty Signature

