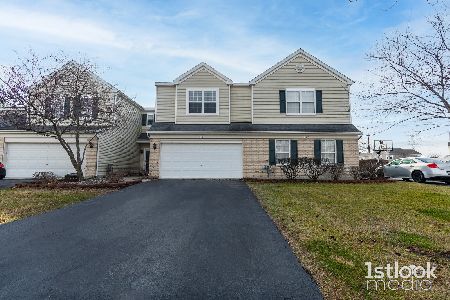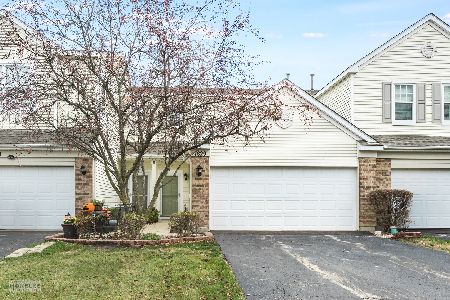1823 Parkside Drive, Shorewood, Illinois 60431
$182,000
|
Sold
|
|
| Status: | Closed |
| Sqft: | 1,570 |
| Cost/Sqft: | $118 |
| Beds: | 3 |
| Baths: | 3 |
| Year Built: | 2003 |
| Property Taxes: | $3,225 |
| Days On Market: | 6948 |
| Lot Size: | 0,00 |
Description
Beautiful bright and airy 3 bedroom, 2.5 bath end unit with loads of upgrades! Raised panel 42" white kitchen cabinetry! White 6 panel doors and colonist trim! 9' ceilings throughout main level! Master bedroom has 2 (his/her) walk in closets and private bath! Bedroom 2 has large walk-in! 2nd floor laundry! Concrete patio! Attached 2 car garage! Interior location backing to single family homes! See today!!!
Property Specifics
| Condos/Townhomes | |
| — | |
| — | |
| 2003 | |
| — | |
| GARNET | |
| No | |
| — |
| Will | |
| Walnut Trails | |
| 120 / — | |
| — | |
| — | |
| — | |
| 06374382 | |
| 0506171080700000 |
Nearby Schools
| NAME: | DISTRICT: | DISTANCE: | |
|---|---|---|---|
|
Grade School
Minooka |
201 | — | |
|
Middle School
Minooka |
201 | Not in DB | |
|
High School
Minooka |
111 | Not in DB | |
Property History
| DATE: | EVENT: | PRICE: | SOURCE: |
|---|---|---|---|
| 30 Mar, 2007 | Sold | $182,000 | MRED MLS |
| 24 Feb, 2007 | Under contract | $184,900 | MRED MLS |
| 8 Jan, 2007 | Listed for sale | $184,900 | MRED MLS |
Room Specifics
Total Bedrooms: 3
Bedrooms Above Ground: 3
Bedrooms Below Ground: 0
Dimensions: —
Floor Type: —
Dimensions: —
Floor Type: —
Full Bathrooms: 3
Bathroom Amenities: Double Sink
Bathroom in Basement: 0
Rooms: —
Basement Description: None
Other Specifics
| 2 | |
| — | |
| Asphalt,Side Drive | |
| — | |
| — | |
| COMMON | |
| — | |
| — | |
| — | |
| — | |
| Not in DB | |
| — | |
| — | |
| — | |
| — |
Tax History
| Year | Property Taxes |
|---|---|
| 2007 | $3,225 |
Contact Agent
Nearby Similar Homes
Nearby Sold Comparables
Contact Agent
Listing Provided By
Alliance Associates Realtors, Inc.





