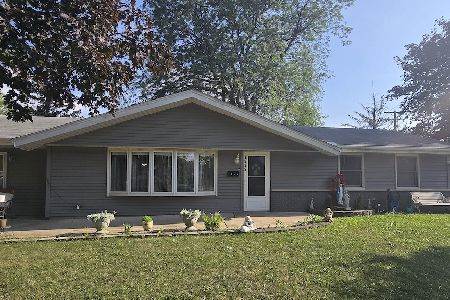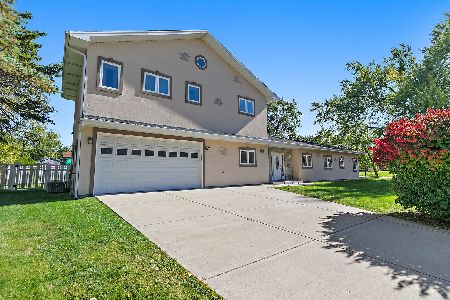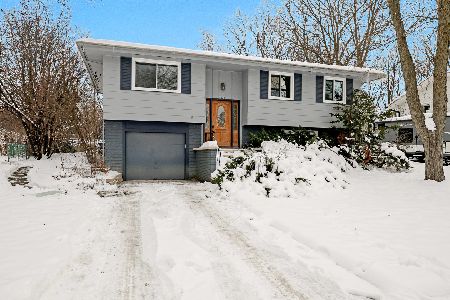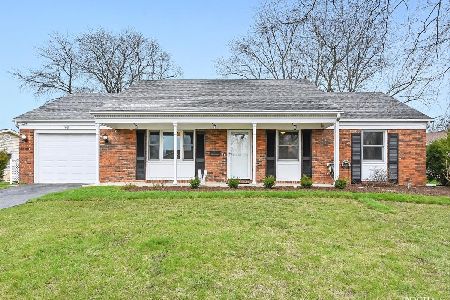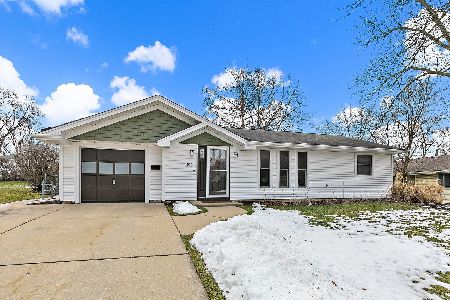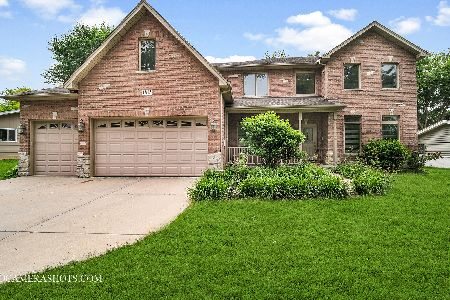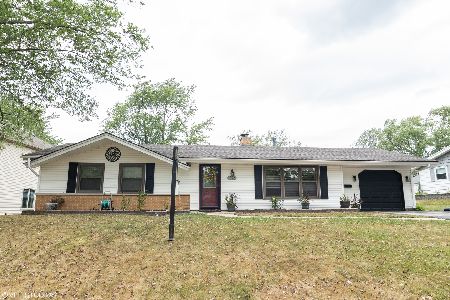1823 Warwick Lane, Schaumburg, Illinois 60193
$575,100
|
Sold
|
|
| Status: | Closed |
| Sqft: | 3,704 |
| Cost/Sqft: | $162 |
| Beds: | 4 |
| Baths: | 4 |
| Year Built: | 2006 |
| Property Taxes: | $11,997 |
| Days On Market: | 2830 |
| Lot Size: | 0,22 |
Description
YOU DON'T WANT TO MISS THIS ONE!!! 2 Story Brick Open Floor Plan Home w/Solid Oak Front Door, Oak Grand Staircase, Gorgeous Gourmet Kitchen W/ Island, Maple Cabinets & Granite Countertops. Five Bedrooms total with Bedrooms on Second Level having Walk-in Closets and Tray ceilings. 4 Full Bathrooms, 3 Car Garage, FINISHED BASEMENT with Bedroom and Full Bath, Wet Bar, and Storage Room. 1st Floor Office has the potential to become a 1st floor Bedroom. Master suite featuring a double vanity, whirlpool tub and separate shower. Beautiful Backyard GREAT for Family Time and Entertaining!!! Fenced in Yard with Deck that encompasses the Pool and allows you to walk right into the Jacuzzi Hot Tub! Original Owner put much love and upgrades into this Home that you Must See to appreciate. Owner invested $70,000 in Finishing the Basement, New Fence, Pool, Deck and Jacuzzi Hot Tub.
Property Specifics
| Single Family | |
| — | |
| — | |
| 2006 | |
| Full | |
| — | |
| No | |
| 0.22 |
| Cook | |
| Weathersfield | |
| 0 / Not Applicable | |
| None | |
| Lake Michigan | |
| Public Sewer | |
| 09922668 | |
| 07203170160000 |
Nearby Schools
| NAME: | DISTRICT: | DISTANCE: | |
|---|---|---|---|
|
Grade School
Campanelli Elementary School |
54 | — | |
|
Middle School
Jane Addams Junior High School |
54 | Not in DB | |
|
High School
Schaumburg High School |
211 | Not in DB | |
Property History
| DATE: | EVENT: | PRICE: | SOURCE: |
|---|---|---|---|
| 10 Jul, 2018 | Sold | $575,100 | MRED MLS |
| 7 Jun, 2018 | Under contract | $599,000 | MRED MLS |
| 19 Apr, 2018 | Listed for sale | $599,000 | MRED MLS |
Room Specifics
Total Bedrooms: 5
Bedrooms Above Ground: 4
Bedrooms Below Ground: 1
Dimensions: —
Floor Type: Carpet
Dimensions: —
Floor Type: Carpet
Dimensions: —
Floor Type: Carpet
Dimensions: —
Floor Type: —
Full Bathrooms: 4
Bathroom Amenities: Whirlpool,Separate Shower,Double Sink
Bathroom in Basement: 1
Rooms: Bedroom 5,Recreation Room,Storage
Basement Description: Finished
Other Specifics
| 3 | |
| Concrete Perimeter | |
| Concrete | |
| Deck, Hot Tub, Above Ground Pool, Storms/Screens | |
| Fenced Yard | |
| 84X127X76X125 | |
| — | |
| Full | |
| — | |
| Double Oven, Microwave, Dishwasher, Refrigerator, Washer, Dryer, Disposal, Stainless Steel Appliance(s), Cooktop, Built-In Oven | |
| Not in DB | |
| Sidewalks, Street Paved | |
| — | |
| — | |
| Wood Burning, Gas Starter |
Tax History
| Year | Property Taxes |
|---|---|
| 2018 | $11,997 |
Contact Agent
Nearby Similar Homes
Nearby Sold Comparables
Contact Agent
Listing Provided By
Real People Realty Inc

