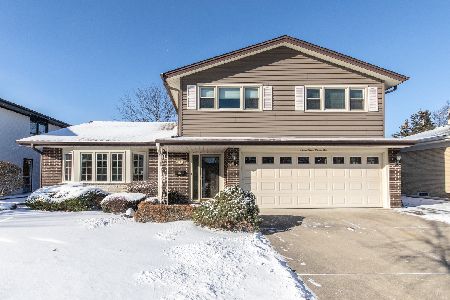1823 Woodland Avenue, Park Ridge, Illinois 60068
$372,500
|
Sold
|
|
| Status: | Closed |
| Sqft: | 1,450 |
| Cost/Sqft: | $259 |
| Beds: | 3 |
| Baths: | 2 |
| Year Built: | 1954 |
| Property Taxes: | $9,273 |
| Days On Market: | 2350 |
| Lot Size: | 0,14 |
Description
Beautiful 3 Bed, 2 Bath modern Ranch on corner lot. This home has been updated w/ the highest quality of finishes including, designer lighting, custom window treatments & hardwood flooring throughout Main level. Enter the home into the inviting Foyer which opens into the spacious Living Room w/ gas burning fireplace, widescreen TV & Hunter Douglas window treatments. Home has separate Dining Room w/ built-in hutches for dishware storage. Kitchen has all SS appliances, granite countertops & custom pantry. Large Master Bed w/ his & hers closets & shared Master Bath that exhibits an array of upgraded features including heated floors & towel rack, Jacuzzi tub w/ Chromatherapy, glass shower w/ full body spray, double sinks & heated bidet. 2 additional Beds, Laundry Room w/ new washer & dryer & Mud Room w/ new flooring all on Main Level. Head downstairs to the freshly painted basement w/ Family Room, Bath, Storage & Workroom. Fenced-in yard professionally lit & landscaped. Large wood deck.
Property Specifics
| Single Family | |
| — | |
| Ranch | |
| 1954 | |
| Full | |
| — | |
| No | |
| 0.14 |
| Cook | |
| — | |
| — / Not Applicable | |
| None | |
| Lake Michigan,Public | |
| Public Sewer, Overhead Sewers | |
| 10505613 | |
| 09224070010000 |
Nearby Schools
| NAME: | DISTRICT: | DISTANCE: | |
|---|---|---|---|
|
Grade School
Franklin Elementary School |
64 | — | |
|
Middle School
Emerson Middle School |
64 | Not in DB | |
|
High School
Maine South High School |
207 | Not in DB | |
Property History
| DATE: | EVENT: | PRICE: | SOURCE: |
|---|---|---|---|
| 25 Oct, 2019 | Sold | $372,500 | MRED MLS |
| 5 Sep, 2019 | Under contract | $375,000 | MRED MLS |
| 4 Sep, 2019 | Listed for sale | $375,000 | MRED MLS |
Room Specifics
Total Bedrooms: 3
Bedrooms Above Ground: 3
Bedrooms Below Ground: 0
Dimensions: —
Floor Type: Hardwood
Dimensions: —
Floor Type: Carpet
Full Bathrooms: 2
Bathroom Amenities: Whirlpool,Separate Shower,Double Sink,Bidet,Full Body Spray Shower
Bathroom in Basement: 1
Rooms: Workshop,Foyer,Mud Room,Storage,Walk In Closet,Deck
Basement Description: Finished
Other Specifics
| 2.5 | |
| Concrete Perimeter | |
| Concrete | |
| Deck, Storms/Screens | |
| Corner Lot,Fenced Yard | |
| 46X133 | |
| — | |
| — | |
| Skylight(s), Hardwood Floors, Heated Floors, First Floor Bedroom, First Floor Laundry, First Floor Full Bath | |
| Range, Microwave, Dishwasher, Refrigerator, Freezer, Washer, Dryer, Stainless Steel Appliance(s) | |
| Not in DB | |
| Sidewalks, Street Lights, Street Paved | |
| — | |
| — | |
| Gas Log, Gas Starter |
Tax History
| Year | Property Taxes |
|---|---|
| 2019 | $9,273 |
Contact Agent
Nearby Similar Homes
Nearby Sold Comparables
Contact Agent
Listing Provided By
Platinum Partners Realtors










