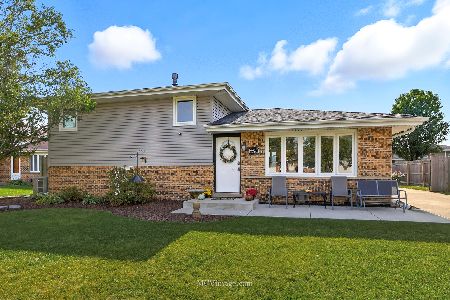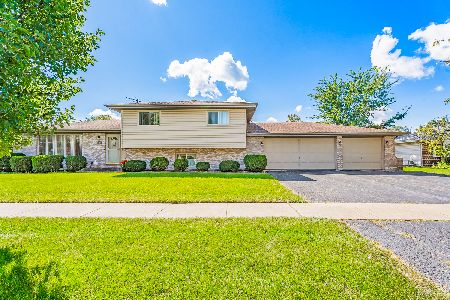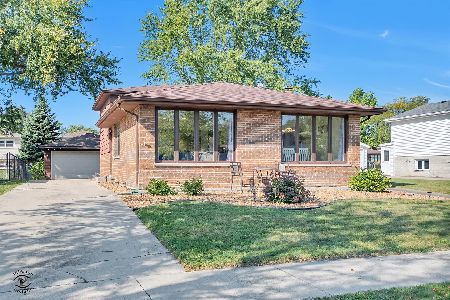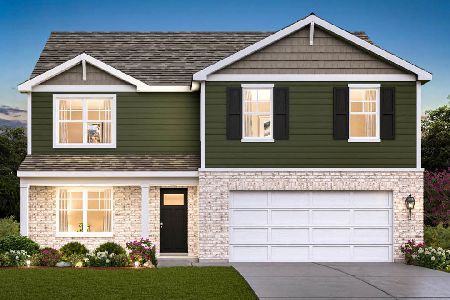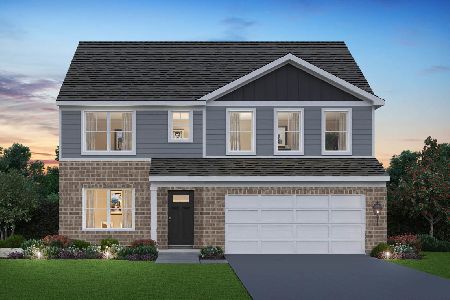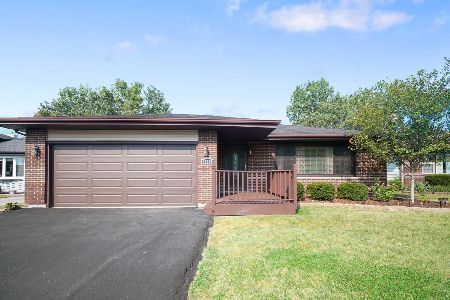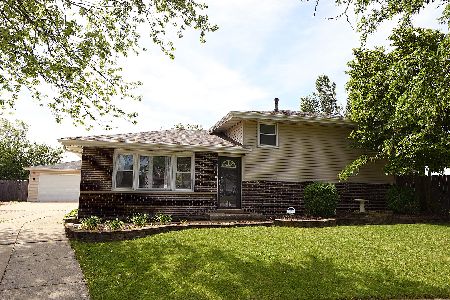18232 66th Avenue, Tinley Park, Illinois 60477
$187,000
|
Sold
|
|
| Status: | Closed |
| Sqft: | 1,600 |
| Cost/Sqft: | $122 |
| Beds: | 3 |
| Baths: | 2 |
| Year Built: | 1980 |
| Property Taxes: | $7,361 |
| Days On Market: | 3778 |
| Lot Size: | 0,00 |
Description
Totally remodeled home! Taxes will be lower due to the fact that there is no homeowners exemption on this property! Granite counters, All new stainless appliances! New Flooring, New paint, New carpeting, All new bathrooms, New energy efficient furnace and A/C, New water heater, Gorgeous cabinets, New light fixtures. Newer siding, roof. Open yard layout ready for your finishing touch. The list goes on! Great screened in Patio off kitchen! Like moving into a new home! Close to Metra and Expressways!
Property Specifics
| Single Family | |
| — | |
| — | |
| 1980 | |
| Walkout | |
| — | |
| No | |
| — |
| Cook | |
| — | |
| 0 / Not Applicable | |
| None | |
| Lake Michigan,Public | |
| Public Sewer | |
| 08992759 | |
| 28314100140000 |
Property History
| DATE: | EVENT: | PRICE: | SOURCE: |
|---|---|---|---|
| 14 Mar, 2016 | Sold | $187,000 | MRED MLS |
| 18 Jan, 2016 | Under contract | $194,900 | MRED MLS |
| — | Last price change | $199,900 | MRED MLS |
| 24 Jul, 2015 | Listed for sale | $214,900 | MRED MLS |
| 7 Oct, 2020 | Sold | $252,000 | MRED MLS |
| 29 Aug, 2020 | Under contract | $239,900 | MRED MLS |
| 27 Aug, 2020 | Listed for sale | $239,900 | MRED MLS |
Room Specifics
Total Bedrooms: 3
Bedrooms Above Ground: 3
Bedrooms Below Ground: 0
Dimensions: —
Floor Type: Hardwood
Dimensions: —
Floor Type: Hardwood
Full Bathrooms: 2
Bathroom Amenities: —
Bathroom in Basement: 1
Rooms: No additional rooms
Basement Description: Finished,Crawl,Exterior Access
Other Specifics
| 2 | |
| — | |
| — | |
| Deck, Screened Patio | |
| — | |
| 70X125 | |
| — | |
| None | |
| — | |
| Range, Microwave, Dishwasher, Refrigerator, Stainless Steel Appliance(s) | |
| Not in DB | |
| — | |
| — | |
| — | |
| — |
Tax History
| Year | Property Taxes |
|---|---|
| 2016 | $7,361 |
| 2020 | $6,439 |
Contact Agent
Nearby Similar Homes
Nearby Sold Comparables
Contact Agent
Listing Provided By
CRIS REALTY

