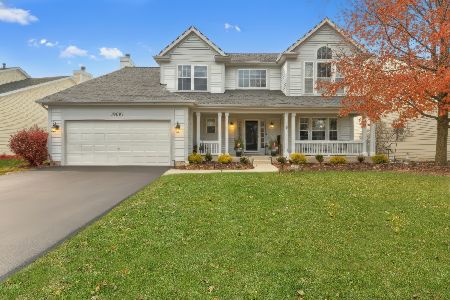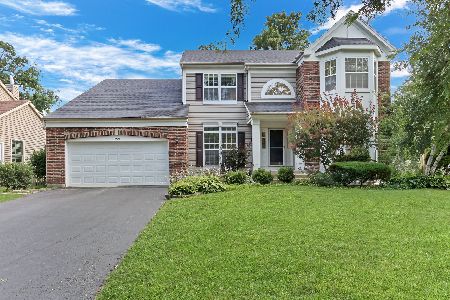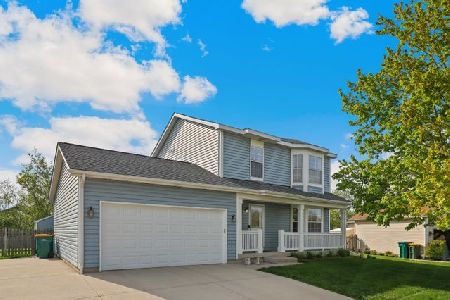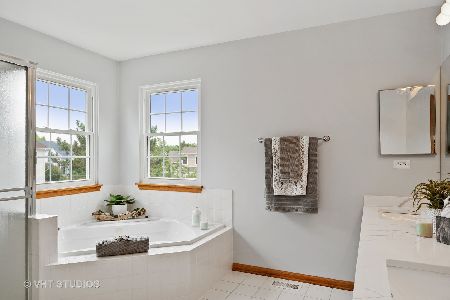18235 Old Pine Court, Gurnee, Illinois 60031
$485,000
|
Sold
|
|
| Status: | Closed |
| Sqft: | 2,706 |
| Cost/Sqft: | $163 |
| Beds: | 3 |
| Baths: | 3 |
| Year Built: | 1996 |
| Property Taxes: | $11,395 |
| Days On Market: | 710 |
| Lot Size: | 0,26 |
Description
Welcome home to your fantastic picture-perfect home in coveted Delaware Crossing. Your classic red brick colonial is located on a quiet cul de sac and has been updated with today's color trends and appointments. You will be impressed upon entry with a soaring light-filled vaulted entryway. Gorgeous dark hardwood flooring flows from the front door throughout the first level and up the stunning staircase. Your formal living room greets you to the right and is flooded with natural light leading to your formal dining room perfect for all your entertaining needs. The gorgeous updated kitchen is the heart of the home and was rehabbed in 2020. It is complete with custom white cabinetry, an island, quartzite countertops, high-end appliances, and gorgeous subway backsplash. The kitchen was opened up providing amazing sight lines to the extended family room delivering a desirable open-concept living space. The family room is the perfect place for cozy nights around the fireplace and includes a breakfast bar countertop for stools and an ideal nook for a home office space or homework spot. The kitchen provides an eat-in area and flows to your expansive yard through a newer set of sliding doors extending your living outside. The exterior patio was improved in 2015 with new pavers and a patio wall. Your first-floor living space also includes access to the two-car attached garage, a mud room, a coat closet, and a guest powder room. The second level which has brand new carpeting provides a primary suite oasis with a spacious bedroom, en-suite bathroom with a double sink vanity, large soaking tub, and separate shower and a huge walk-in closet. Two additional roomy bedrooms both with walk-in closets share a hall bathroom with a tub. The lower level is partially finished and has tons of room awaiting your decorating style. It is perfect for an additional recreation space, gym, and home office. It also includes the laundry room with a new washer and dryer and so much additional storage space. All this plus a brand new roof installed in December 2023 and an HVAC replaced in 2019. You will fall in love with this wonderful move-in ready home in a great location with excellent access to shops, restaurants, transportation, schools, and within walking distance to the fabulous 80-acre Warren Township park.
Property Specifics
| Single Family | |
| — | |
| — | |
| 1996 | |
| — | |
| BENNINGTON | |
| No | |
| 0.26 |
| Lake | |
| Delaware Crossing | |
| 200 / Annual | |
| — | |
| — | |
| — | |
| 11948326 | |
| 07194012470000 |
Nearby Schools
| NAME: | DISTRICT: | DISTANCE: | |
|---|---|---|---|
|
Grade School
Woodland Elementary School |
50 | — | |
|
Middle School
Woodland Middle School |
50 | Not in DB | |
|
High School
Warren Township High School |
121 | Not in DB | |
Property History
| DATE: | EVENT: | PRICE: | SOURCE: |
|---|---|---|---|
| 29 Nov, 2011 | Sold | $265,000 | MRED MLS |
| 21 Oct, 2011 | Under contract | $274,900 | MRED MLS |
| — | Last price change | $279,900 | MRED MLS |
| 22 Feb, 2011 | Listed for sale | $329,900 | MRED MLS |
| 13 Feb, 2024 | Sold | $485,000 | MRED MLS |
| 12 Jan, 2024 | Under contract | $440,000 | MRED MLS |
| 10 Jan, 2024 | Listed for sale | $440,000 | MRED MLS |

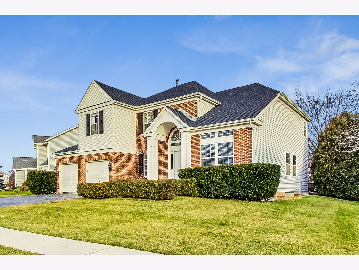
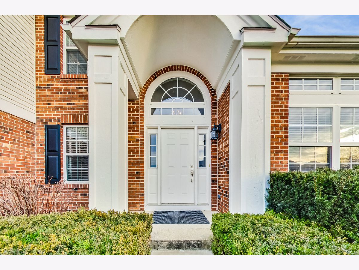
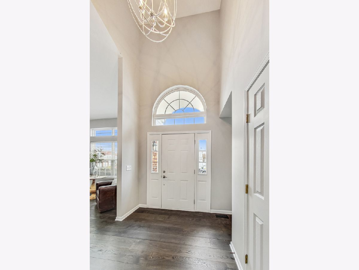
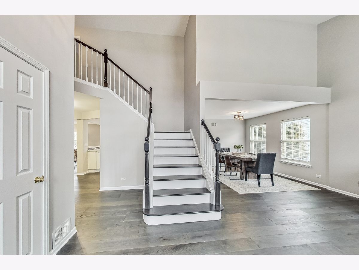
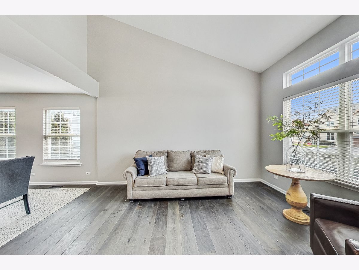
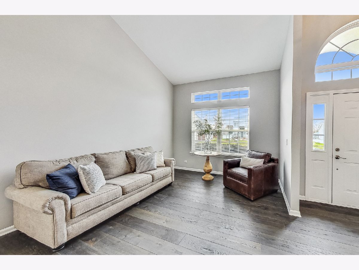
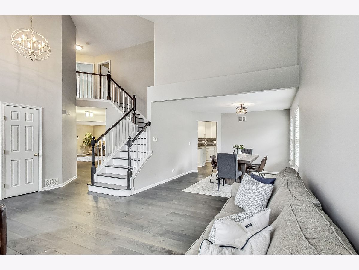
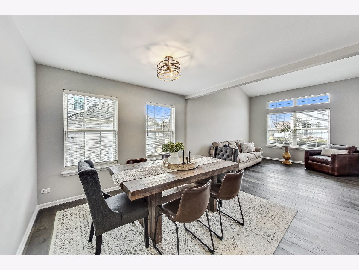
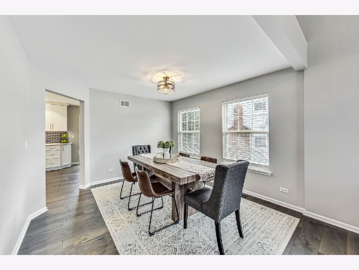
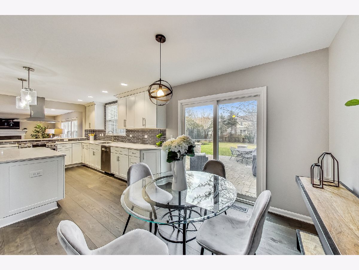
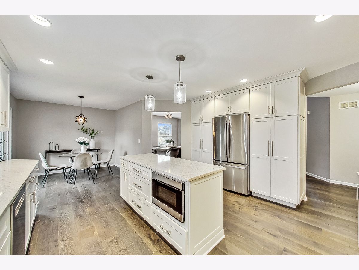
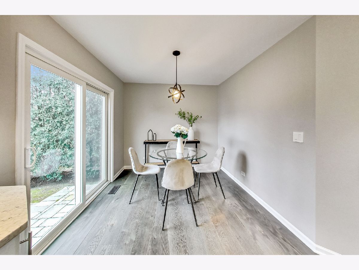
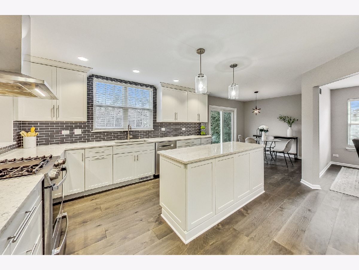
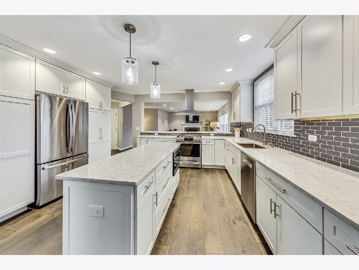
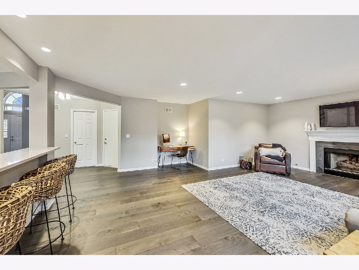
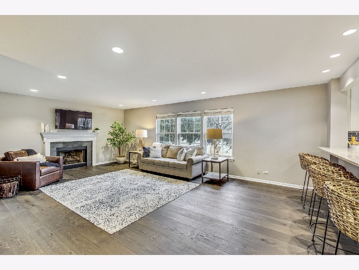
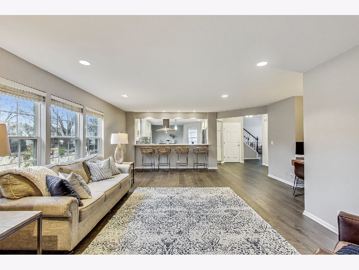
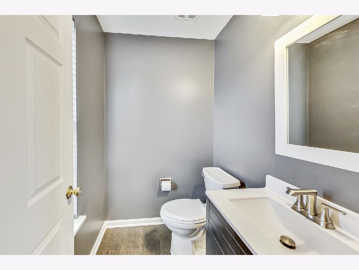
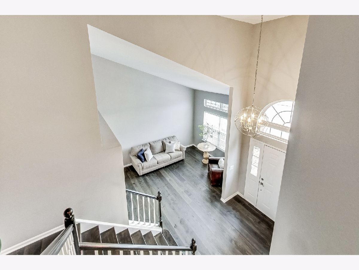
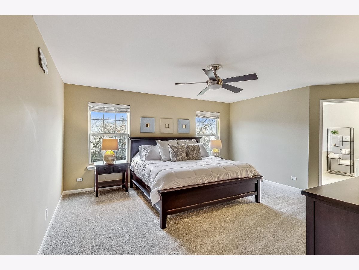
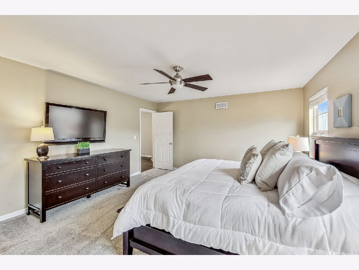
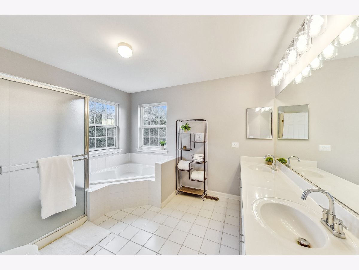
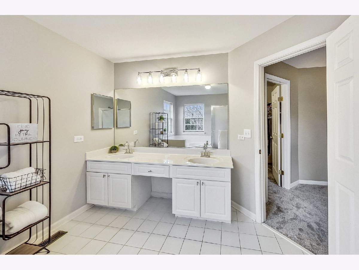
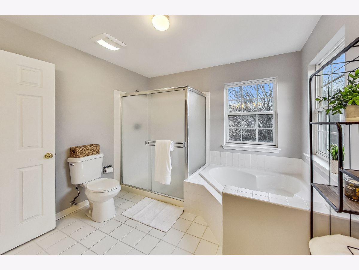
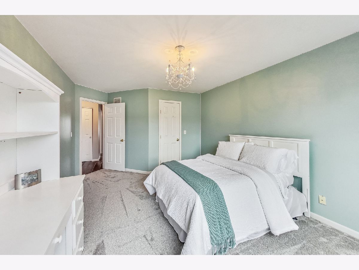
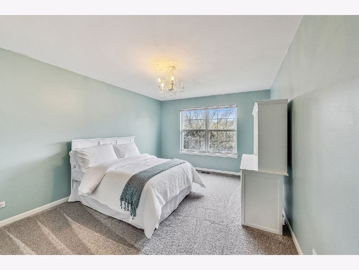
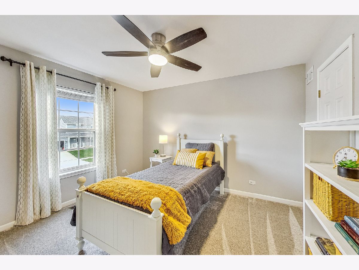
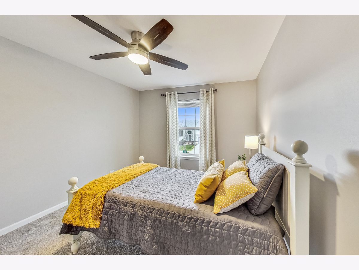
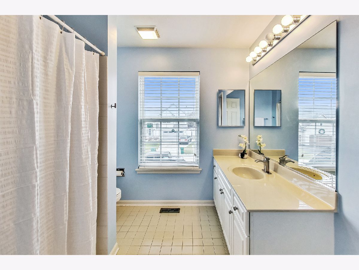
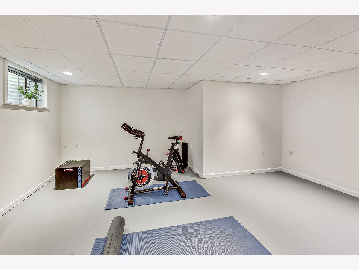
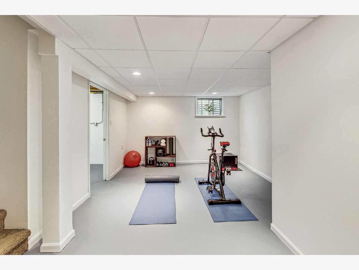
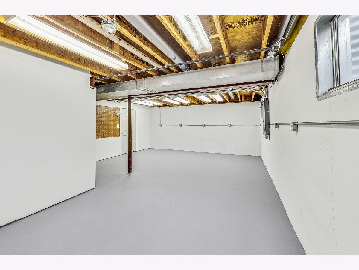
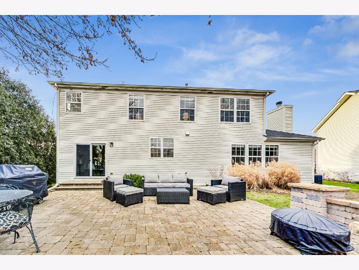
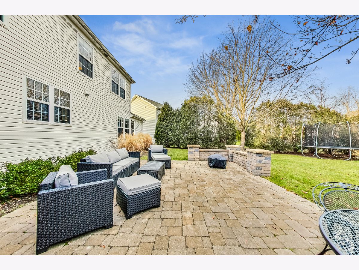
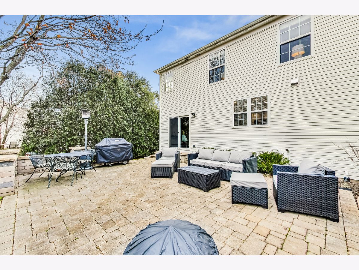
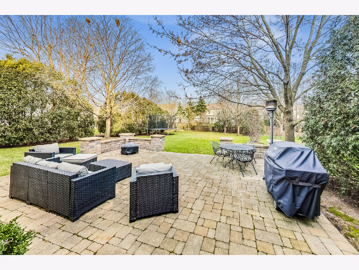
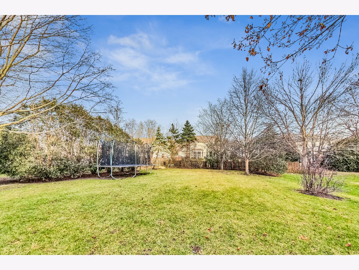
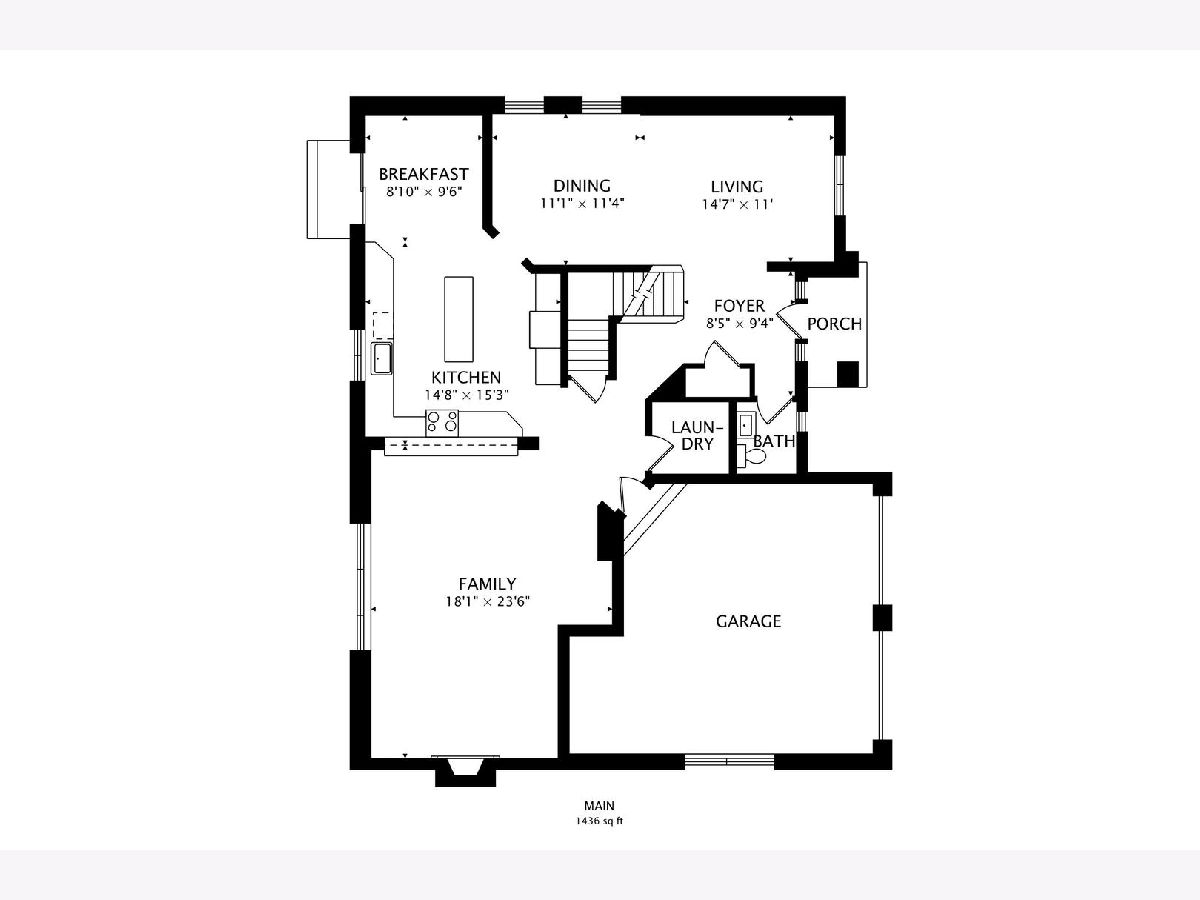
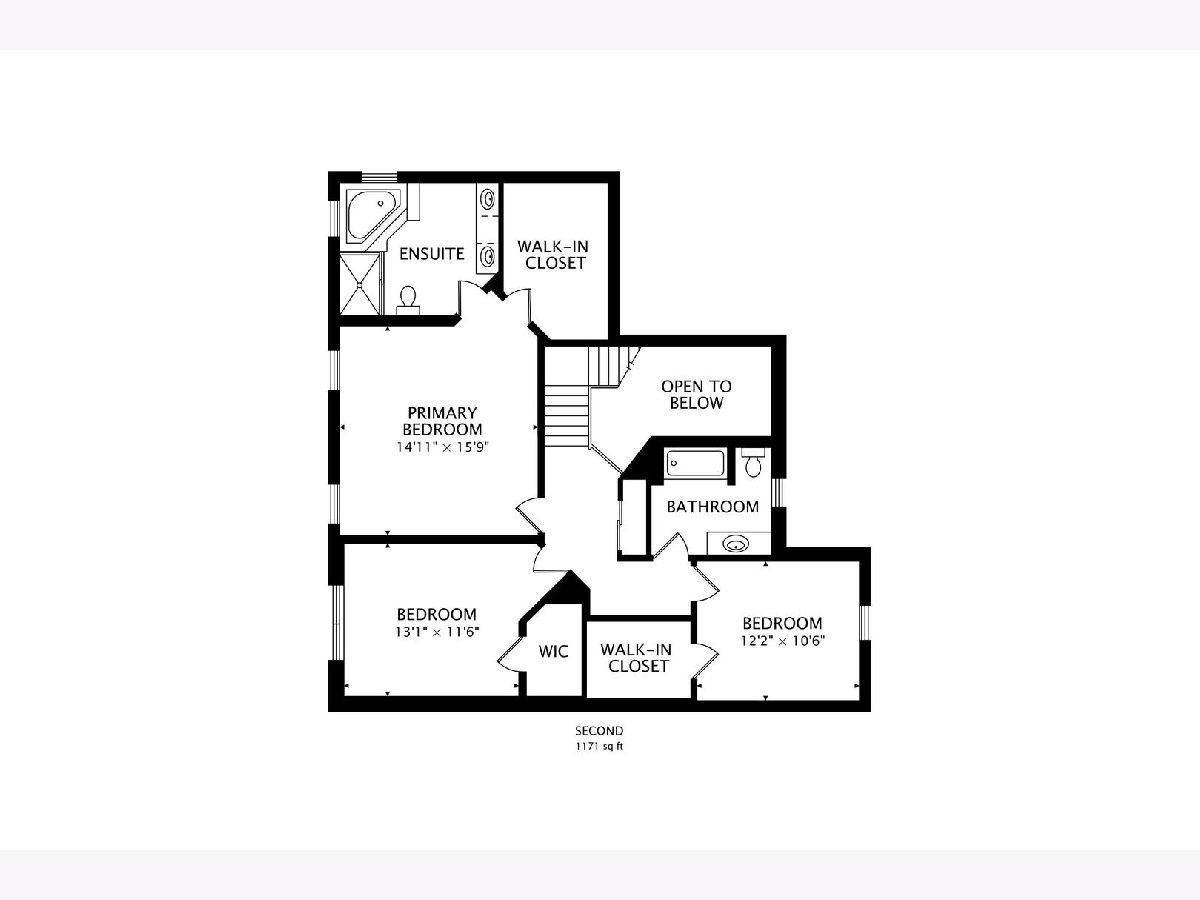
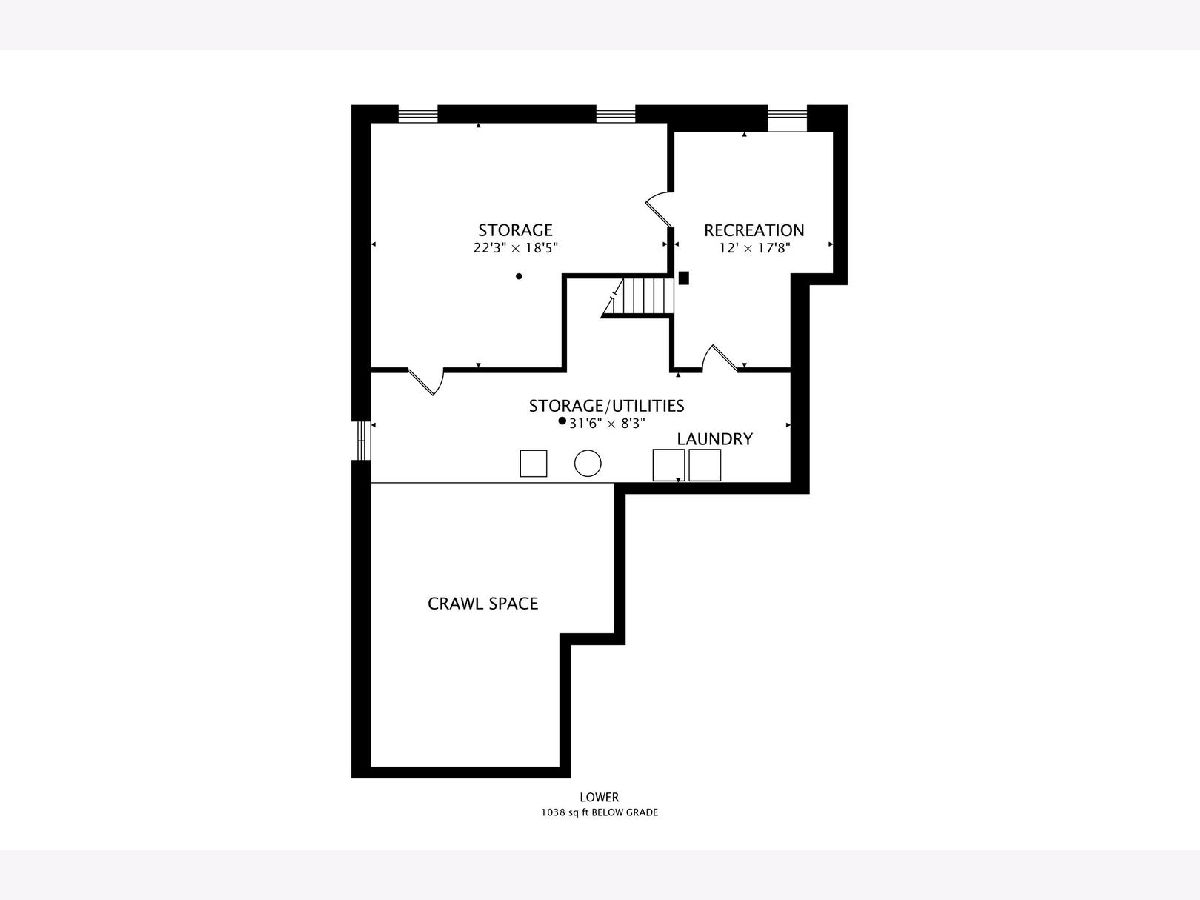
Room Specifics
Total Bedrooms: 3
Bedrooms Above Ground: 3
Bedrooms Below Ground: 0
Dimensions: —
Floor Type: —
Dimensions: —
Floor Type: —
Full Bathrooms: 3
Bathroom Amenities: Double Sink,Soaking Tub
Bathroom in Basement: 0
Rooms: —
Basement Description: Partially Finished
Other Specifics
| 2 | |
| — | |
| Asphalt | |
| — | |
| — | |
| 11326 | |
| — | |
| — | |
| — | |
| — | |
| Not in DB | |
| — | |
| — | |
| — | |
| — |
Tax History
| Year | Property Taxes |
|---|---|
| 2011 | $8,930 |
| 2024 | $11,395 |
Contact Agent
Nearby Similar Homes
Nearby Sold Comparables
Contact Agent
Listing Provided By
@properties Christie's International Real Estate


