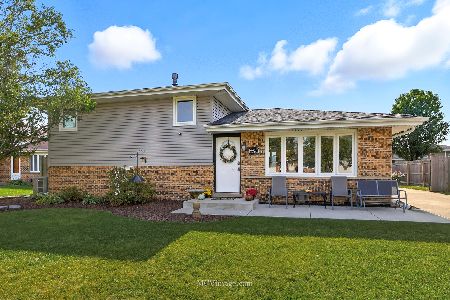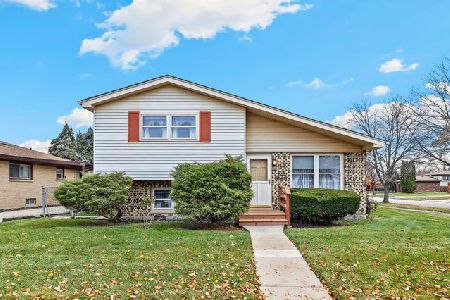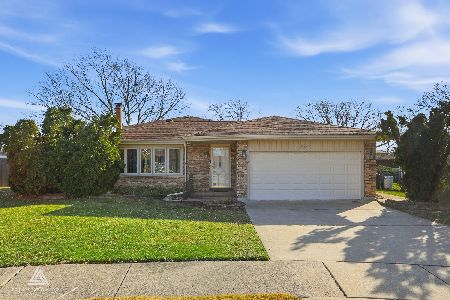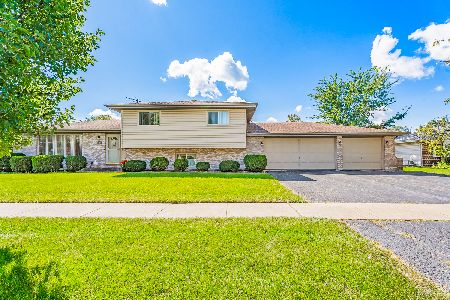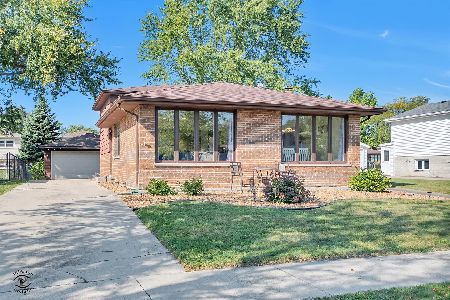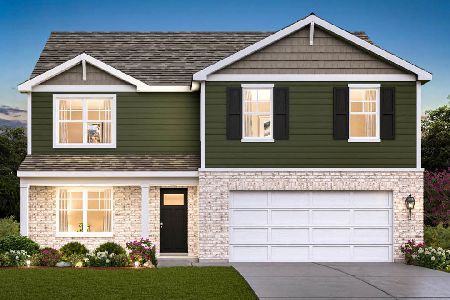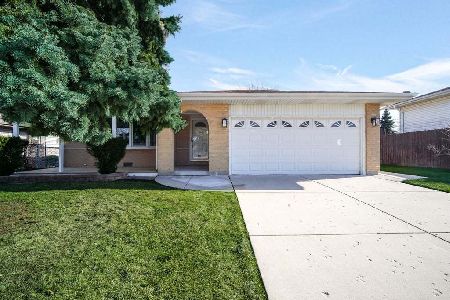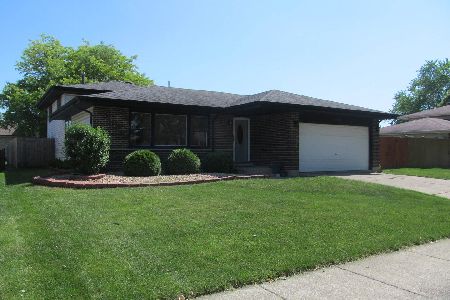18239 65th Avenue, Tinley Park, Illinois 60477
$250,000
|
Sold
|
|
| Status: | Closed |
| Sqft: | 1,566 |
| Cost/Sqft: | $176 |
| Beds: | 3 |
| Baths: | 2 |
| Year Built: | 1975 |
| Property Taxes: | $1,096 |
| Days On Market: | 1025 |
| Lot Size: | 0,17 |
Description
Tinley Park split-level home, with 3 bedrooms, 2 baths, family room, and Sun room...just waiting for all your touches!! Located on a quiet block, but close to downtown Tinley....You will love the big yard, all fully fenced, plus the Sunroom off of the kitchen...The Living room has a bow window, (Marvin Windows)..and upper level bedroom doors are six panel...plus ceiling fans in every bedroom! Home needs Updating, but has great bones, and great location..... Estate Sale, selling "AS IS" Good buy!!
Property Specifics
| Single Family | |
| — | |
| — | |
| 1975 | |
| — | |
| — | |
| No | |
| 0.17 |
| Cook | |
| — | |
| — / Not Applicable | |
| — | |
| — | |
| — | |
| 11722234 | |
| 28314140080000 |
Nearby Schools
| NAME: | DISTRICT: | DISTANCE: | |
|---|---|---|---|
|
Grade School
Memorial Elementary School |
146 | — | |
|
Middle School
Central Middle School |
146 | Not in DB | |
|
High School
Tinley Park High School |
228 | Not in DB | |
Property History
| DATE: | EVENT: | PRICE: | SOURCE: |
|---|---|---|---|
| 19 Apr, 2023 | Sold | $250,000 | MRED MLS |
| 1 Mar, 2023 | Under contract | $274,900 | MRED MLS |
| 19 Feb, 2023 | Listed for sale | $274,900 | MRED MLS |
| 11 Mar, 2024 | Sold | $369,900 | MRED MLS |
| 12 Feb, 2024 | Under contract | $369,900 | MRED MLS |
| 8 Feb, 2024 | Listed for sale | $369,900 | MRED MLS |
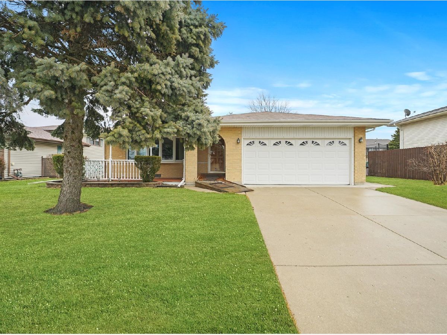
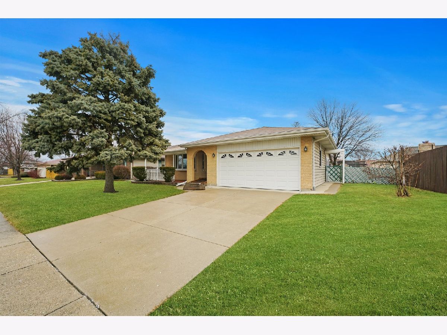
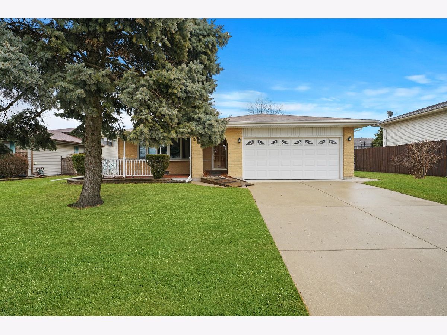
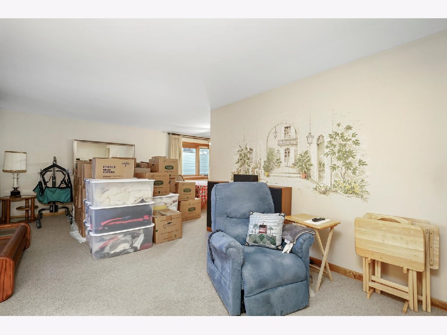
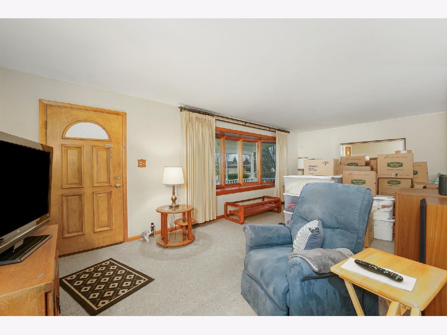
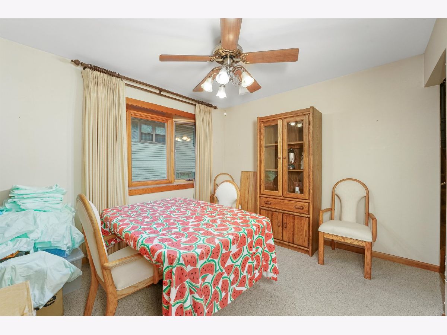
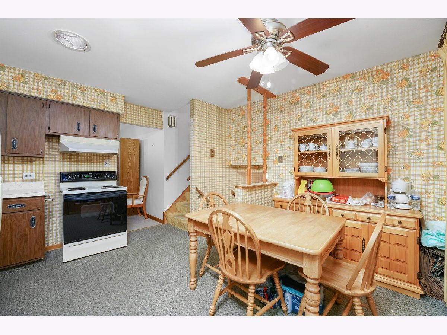
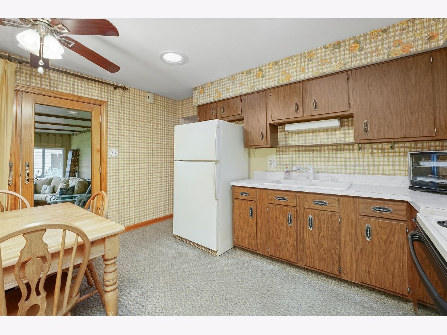
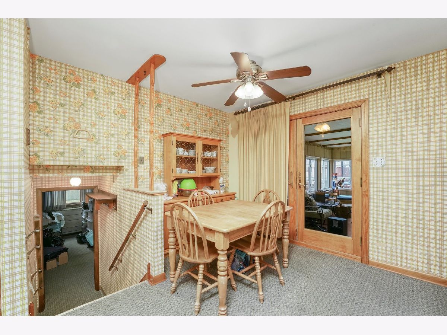
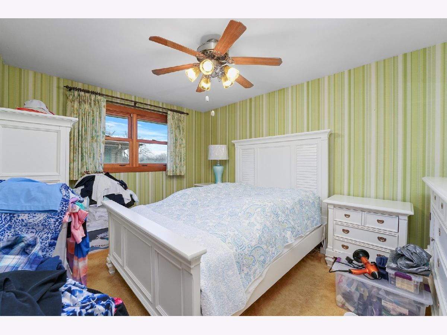
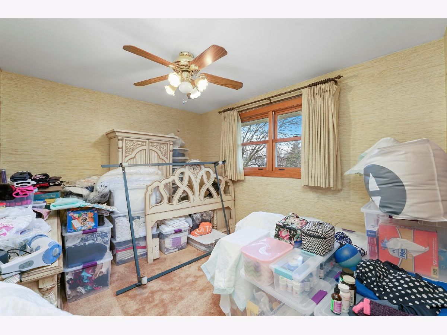
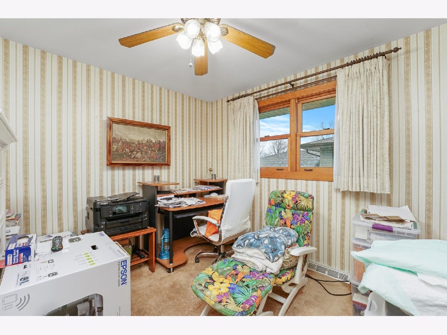
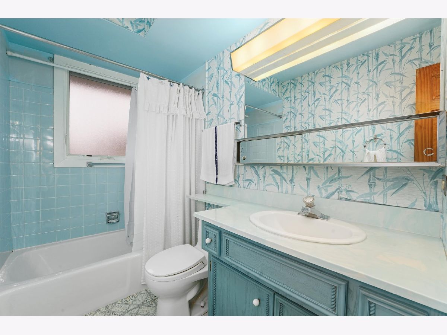
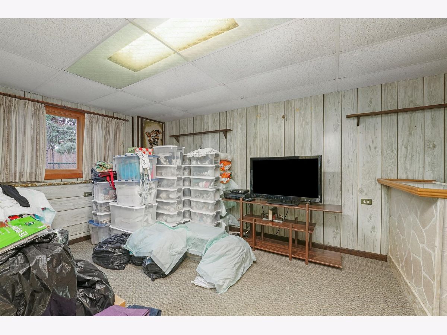
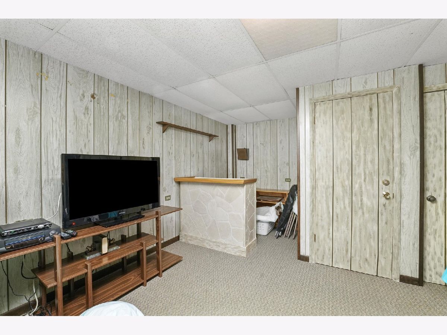
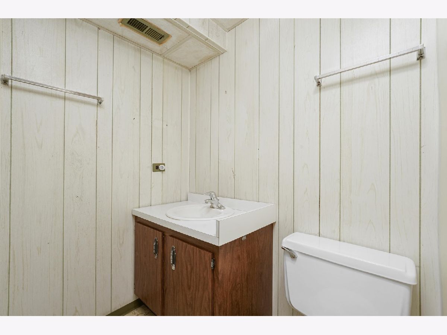
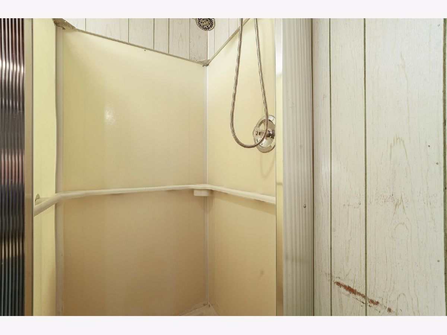
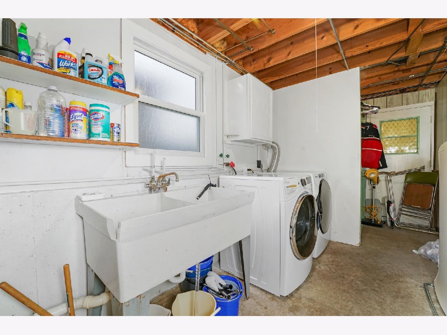
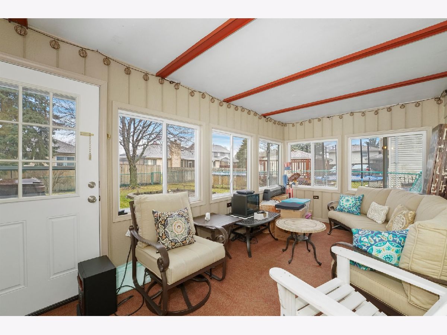
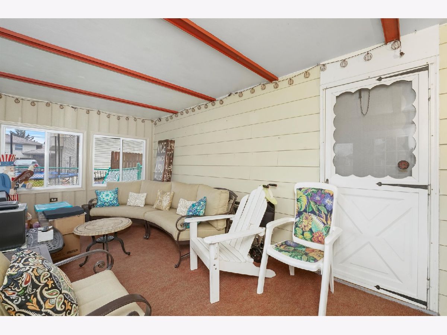
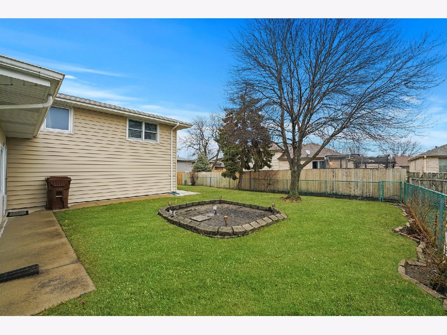
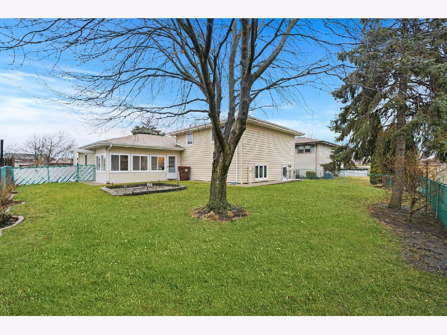
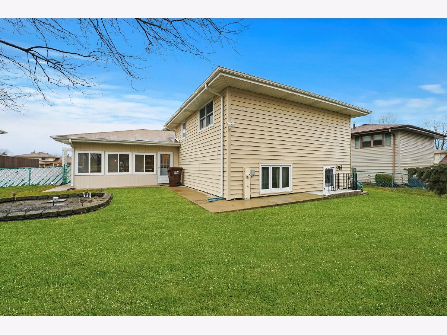
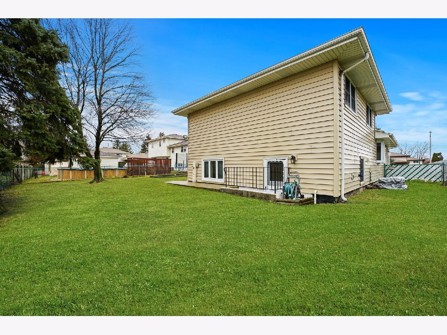
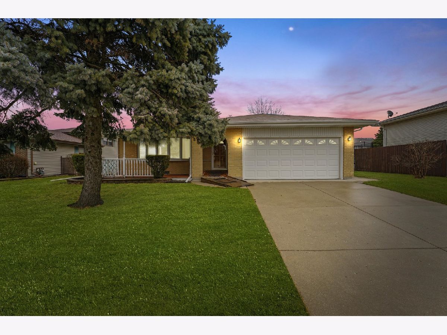
Room Specifics
Total Bedrooms: 3
Bedrooms Above Ground: 3
Bedrooms Below Ground: 0
Dimensions: —
Floor Type: —
Dimensions: —
Floor Type: —
Full Bathrooms: 2
Bathroom Amenities: —
Bathroom in Basement: 1
Rooms: —
Basement Description: Finished,Crawl
Other Specifics
| 2 | |
| — | |
| Concrete | |
| — | |
| — | |
| 69 X 103 | |
| — | |
| — | |
| — | |
| — | |
| Not in DB | |
| — | |
| — | |
| — | |
| — |
Tax History
| Year | Property Taxes |
|---|---|
| 2023 | $1,096 |
| 2024 | $603 |
Contact Agent
Nearby Similar Homes
Nearby Sold Comparables
Contact Agent
Listing Provided By
RE/MAX 10

