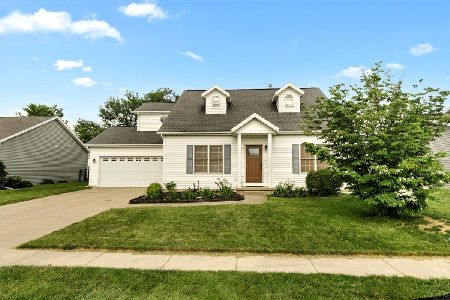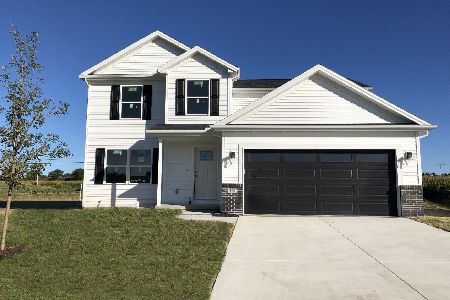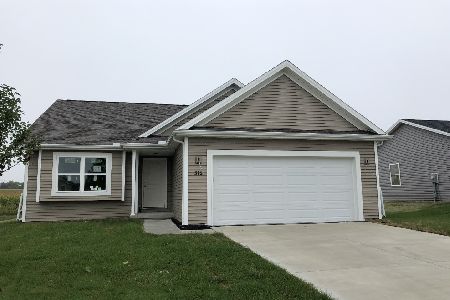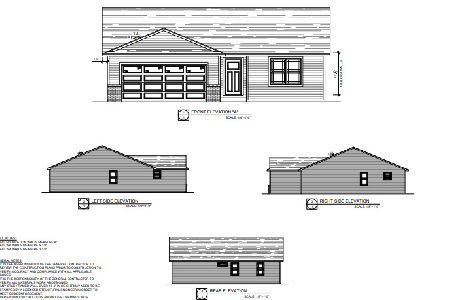1824 Chuck Murray Drive, Normal, Illinois 61761
$243,000
|
Sold
|
|
| Status: | Closed |
| Sqft: | 2,952 |
| Cost/Sqft: | $78 |
| Beds: | 3 |
| Baths: | 3 |
| Year Built: | 2001 |
| Property Taxes: | $5,073 |
| Days On Market: | 1716 |
| Lot Size: | 0,17 |
Description
Great ranch with main floor laundry, amazing finished basement space, and no backyard neighbors! You will appreciate the lovely yard with beautiful plantings and the low-maintenance deck. The yard is enclosed with an iron fence. The kitchen has wonderful cabinet and counter space. The owner bath was totally remodeled with an enlarged tile roll-in shower. The owner suite includes a walk-in closet. The finished basement provides a huge family room, a 4th bedroom, a full bath and a large office. The property is in excellent condition with many improvements. Furnace and AC replaced 2018, roof 2015, sliding door 2018, garbage disposal 2020, front gutters 2018. Entire house professionally painted in 2021. All appliances remain.
Property Specifics
| Single Family | |
| — | |
| Ranch | |
| 2001 | |
| Full | |
| — | |
| No | |
| 0.17 |
| Mc Lean | |
| Pheasant Ridge | |
| 40 / Annual | |
| Insurance | |
| Public | |
| Public Sewer | |
| 11086356 | |
| 1415328001 |
Nearby Schools
| NAME: | DISTRICT: | DISTANCE: | |
|---|---|---|---|
|
Grade School
Prairieland Elementary |
5 | — | |
|
Middle School
Parkside Jr High |
5 | Not in DB | |
|
High School
Normal Community West High Schoo |
5 | Not in DB | |
Property History
| DATE: | EVENT: | PRICE: | SOURCE: |
|---|---|---|---|
| 15 Aug, 2012 | Sold | $195,500 | MRED MLS |
| 14 Jul, 2012 | Under contract | $199,500 | MRED MLS |
| 19 May, 2012 | Listed for sale | $225,000 | MRED MLS |
| 30 Jun, 2021 | Sold | $243,000 | MRED MLS |
| 17 May, 2021 | Under contract | $229,900 | MRED MLS |
| 13 May, 2021 | Listed for sale | $229,900 | MRED MLS |
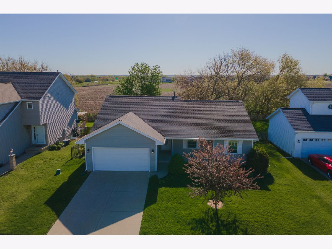
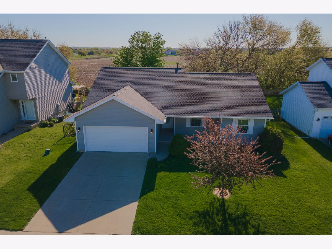
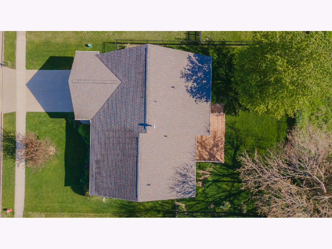
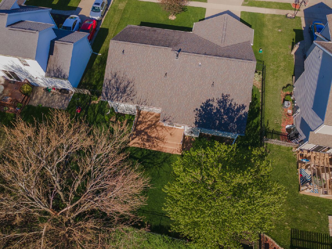
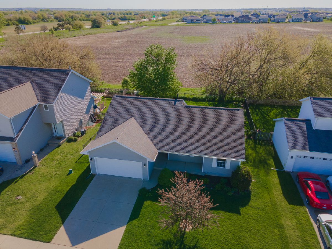
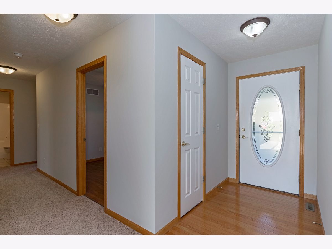
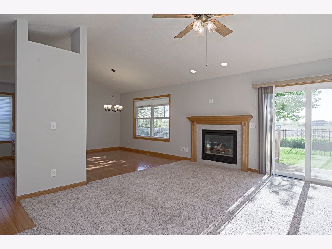
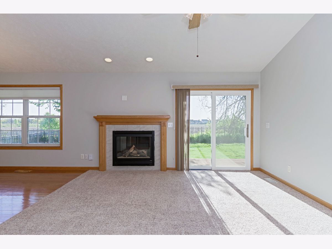
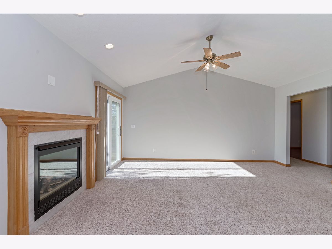
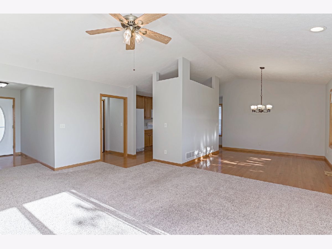
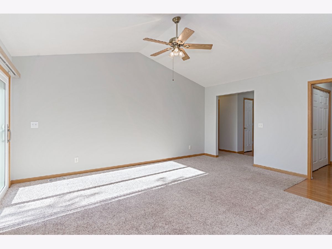
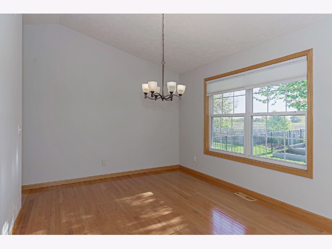
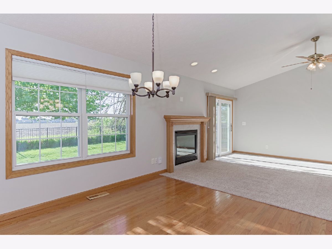
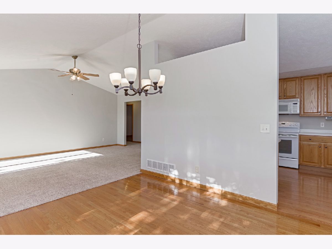
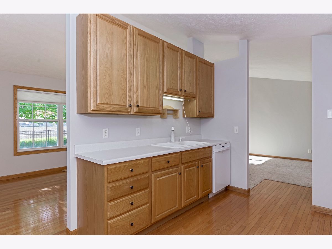
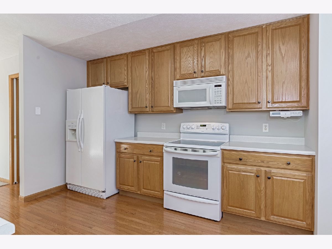
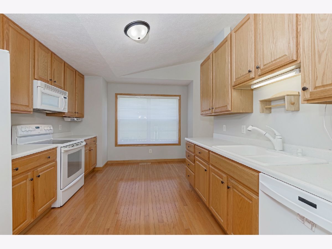
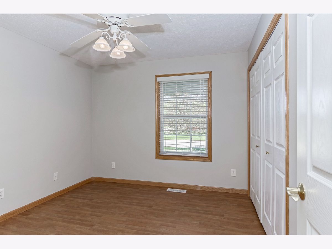
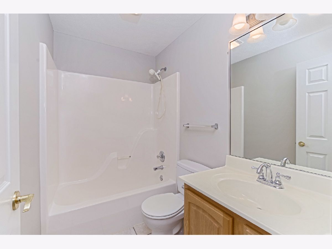
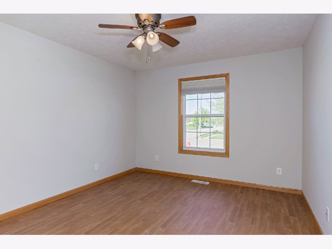
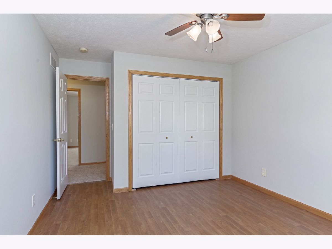
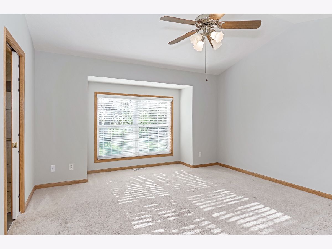
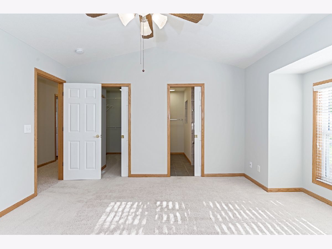
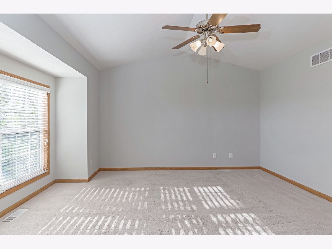
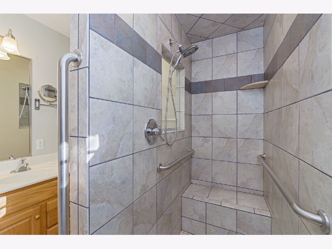
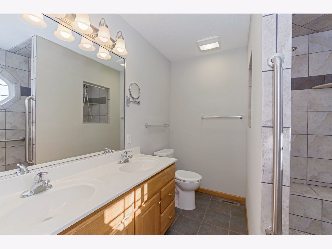
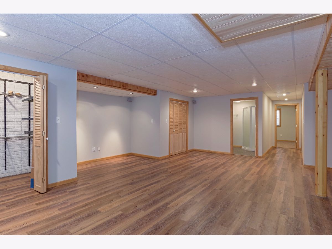
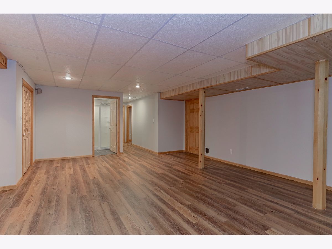
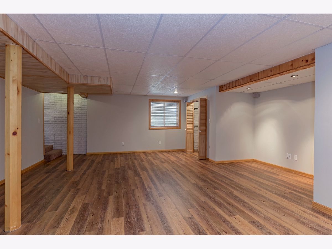
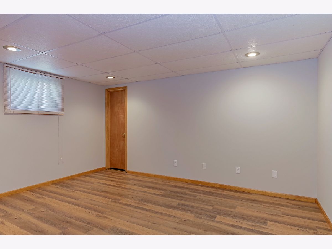
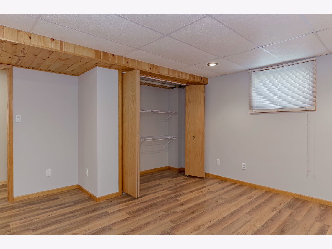
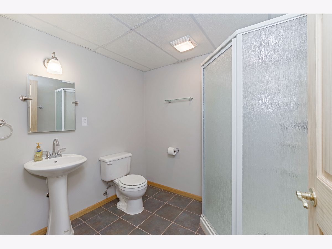
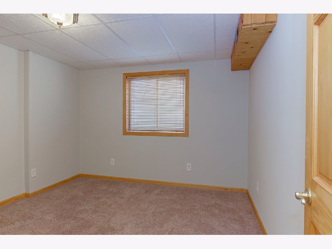
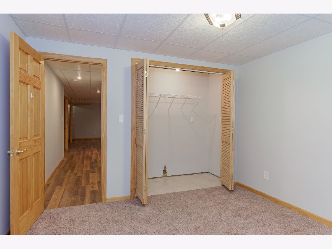
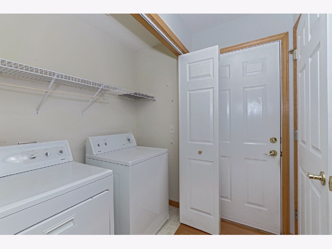
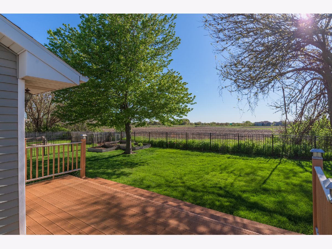
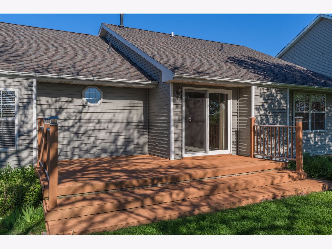
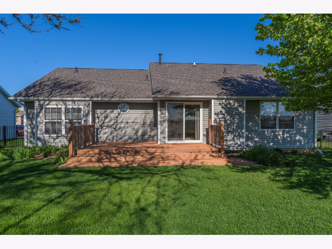
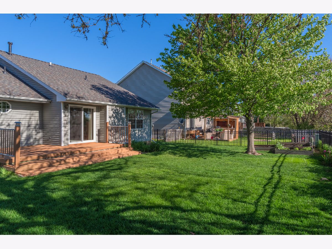
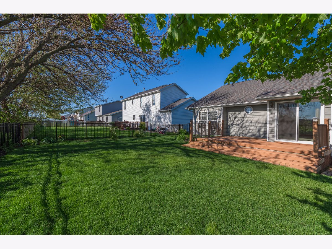
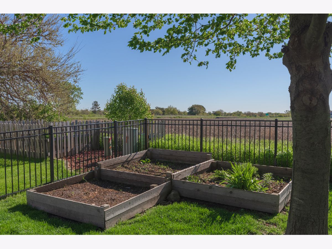
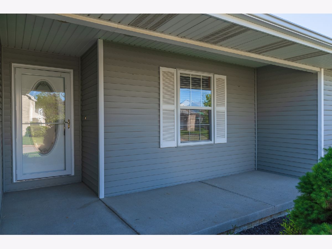
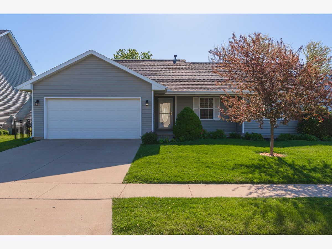
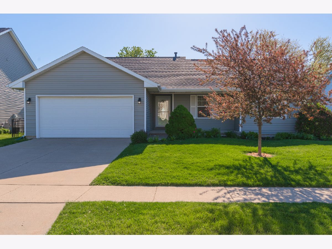
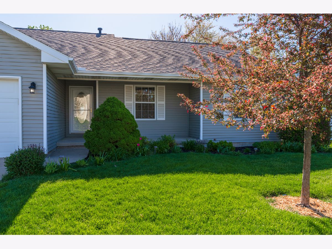
Room Specifics
Total Bedrooms: 4
Bedrooms Above Ground: 3
Bedrooms Below Ground: 1
Dimensions: —
Floor Type: Vinyl
Dimensions: —
Floor Type: Vinyl
Dimensions: —
Floor Type: Carpet
Full Bathrooms: 3
Bathroom Amenities: Handicap Shower,Double Sink
Bathroom in Basement: 1
Rooms: Office
Basement Description: Finished
Other Specifics
| 2 | |
| — | |
| Concrete | |
| Deck, Porch | |
| Fenced Yard,Mature Trees | |
| 68X108 | |
| Unfinished | |
| Full | |
| First Floor Full Bath, Vaulted/Cathedral Ceilings, Walk-In Closet(s) | |
| Range, Microwave, Dishwasher, Refrigerator, Washer, Dryer, Disposal | |
| Not in DB | |
| Curbs, Sidewalks, Street Lights, Street Paved | |
| — | |
| — | |
| Gas Log |
Tax History
| Year | Property Taxes |
|---|---|
| 2012 | $4,201 |
| 2021 | $5,073 |
Contact Agent
Nearby Similar Homes
Nearby Sold Comparables
Contact Agent
Listing Provided By
Berkshire Hathaway Central Illinois Realtors






