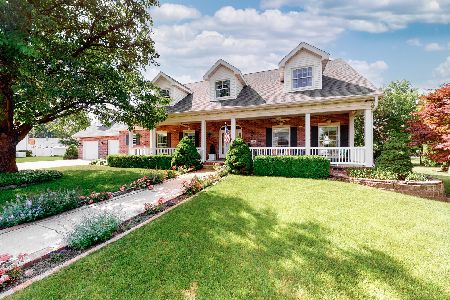1824 Deerfield Drive, Morton, Illinois 61550
$340,000
|
Sold
|
|
| Status: | Closed |
| Sqft: | 2,842 |
| Cost/Sqft: | $123 |
| Beds: | 3 |
| Baths: | 3 |
| Year Built: | 2004 |
| Property Taxes: | $6,677 |
| Days On Market: | 889 |
| Lot Size: | 0,00 |
Description
Nestled in the heart of Morton, this ranch located in the coveted Summerfield subdivision is the one! Step inside the home and you are greeted with a massive living room with vaulted ceilings, gas fireplace and foyer with hardwood floor. The well-appointed kitchen has been updated to offer easy-close drawers/cabinets, fresh paint, as well as an eat-in dining area. Laundry room features newer Samsung washer & dryer. The formal dining room is accessed through the kitchen and the living room, giving you plenty of space to entertain. The main-floor primary suite is generously sized, offering a tray ceiling, an 8x4 closet room, and ensuite bathroom with updated vanity, jetted bath tub, new standard bathroom fan in 2022, and separate walk-in shower with newer seamless glass shower door. Two additional well-appointed bedrooms await you with a full guest bathroom that features an updated vanity, a Chroma comfort smart/bluetooth bathroom fan installed in 2022, and updated shower door in 2017. The fully finished basement provides ample living space, featuring an open concept of a second kitchen area and large recreational room, one additional bedroom with egress window and closet room, and another full guest bathroom with newer shower door. Making your way to the exterior of the home, the back yard offers a covered patio and stone paver patio. Updates include: Roof & gutters/downspouts replaced in 2017, A/C *NEW* in 2021, Water Heater *NEW* in 2021, Main level of home freshly painted within last two years, Kitchen Cabinets updated with fresh paint & new easy close hinges & new hardware, garage door and Liftmaster garage door opener with myQ feature *NEW* in 2020, Smart Nest thermostat & smart door bell *NEW* in 2020, Master bedroom blinds are remote/app controlled.
Property Specifics
| Single Family | |
| — | |
| — | |
| 2004 | |
| — | |
| — | |
| No | |
| — |
| Tazewell | |
| Not Applicable | |
| — / Not Applicable | |
| — | |
| — | |
| — | |
| 11873878 | |
| 060629219004 |
Nearby Schools
| NAME: | DISTRICT: | DISTANCE: | |
|---|---|---|---|
|
Grade School
Ward Grundy Elementary School |
709 | — | |
|
Middle School
Morton Jr High |
709 | Not in DB | |
|
High School
Morton High School |
709 | Not in DB | |
Property History
| DATE: | EVENT: | PRICE: | SOURCE: |
|---|---|---|---|
| 7 Dec, 2023 | Sold | $340,000 | MRED MLS |
| 24 Oct, 2023 | Under contract | $350,000 | MRED MLS |
| — | Last price change | $365,000 | MRED MLS |
| 31 Aug, 2023 | Listed for sale | $375,000 | MRED MLS |
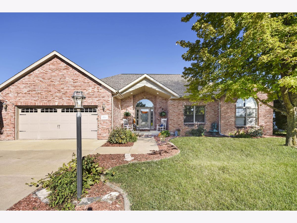
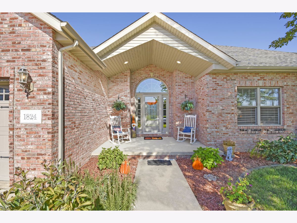
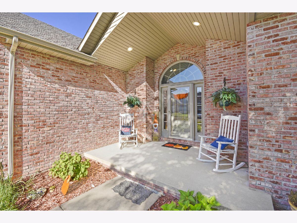
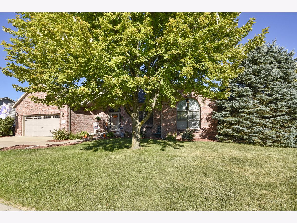
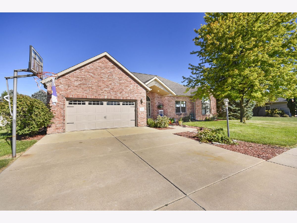
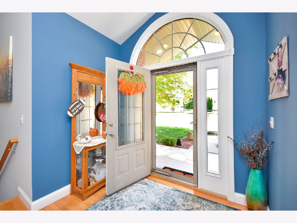
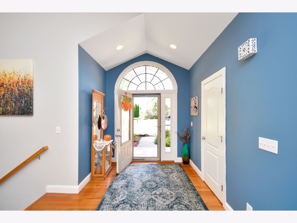
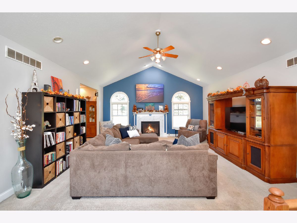
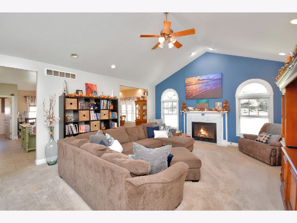
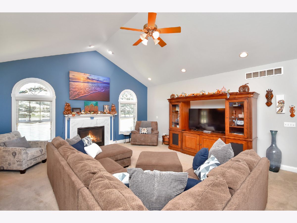
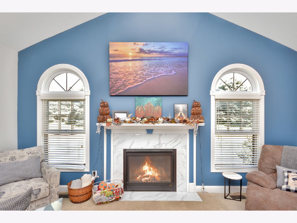
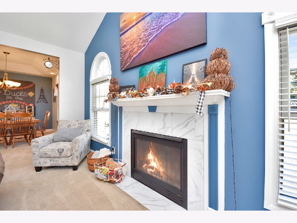
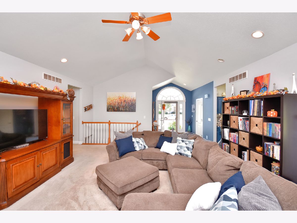
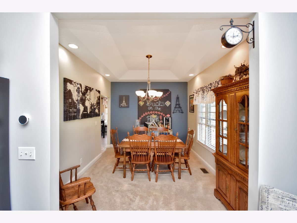
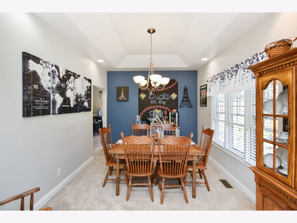
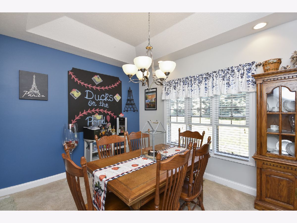
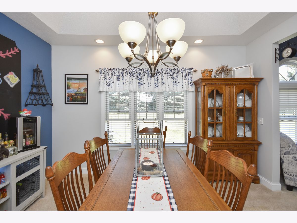
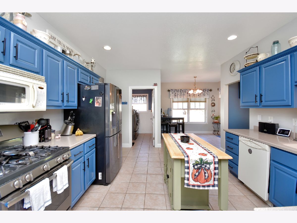
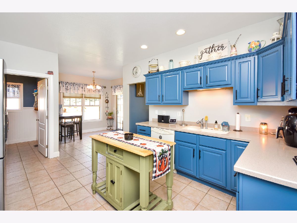
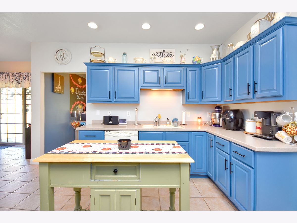
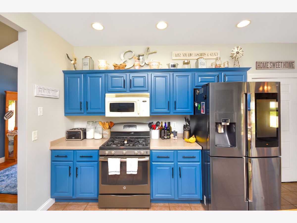
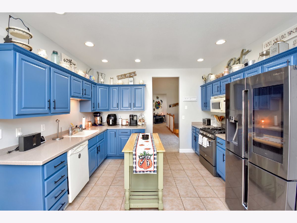
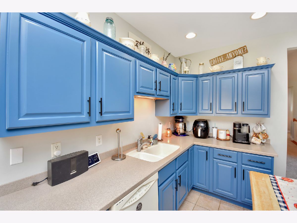
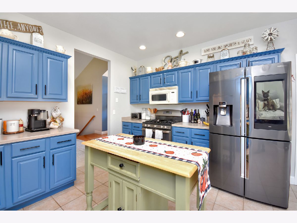
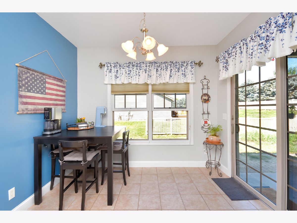
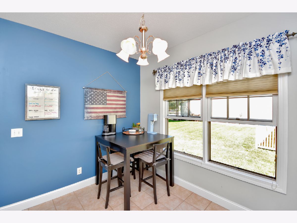
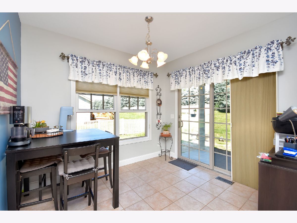
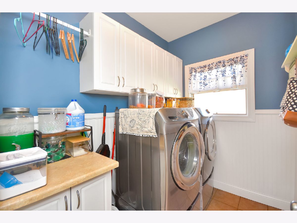
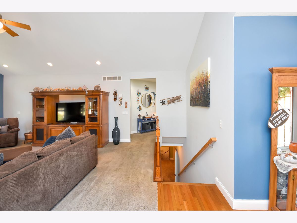
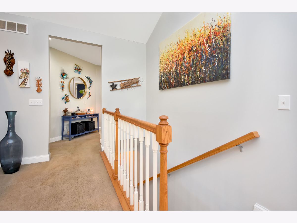
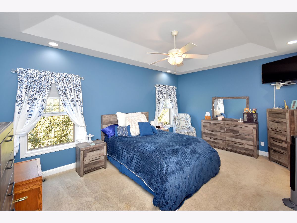
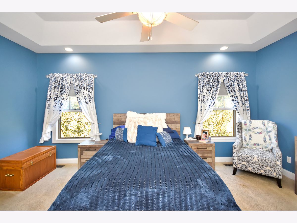
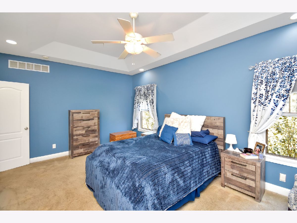
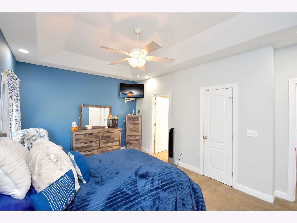
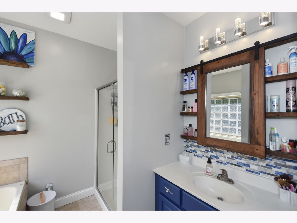
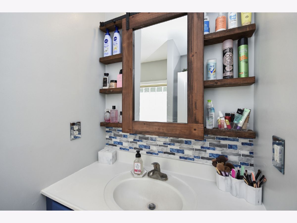
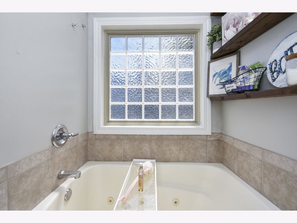
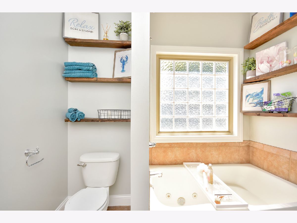
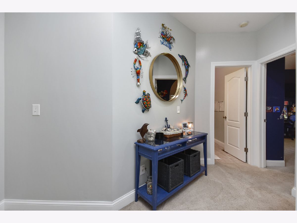
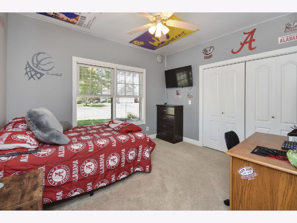
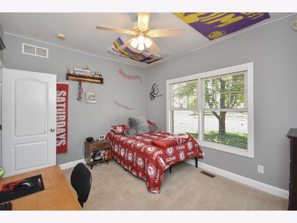
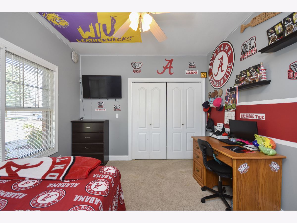
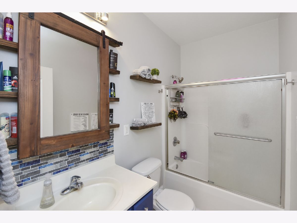
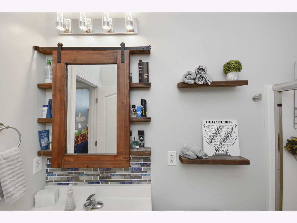
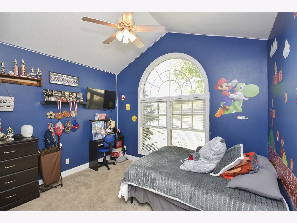
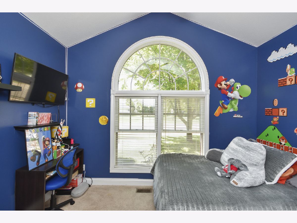
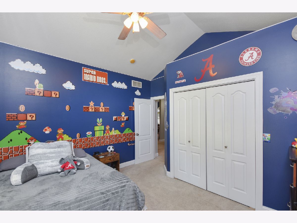
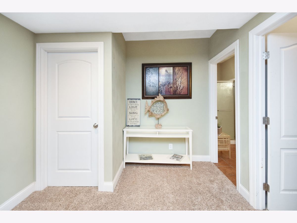
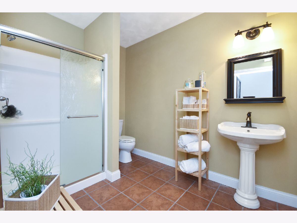
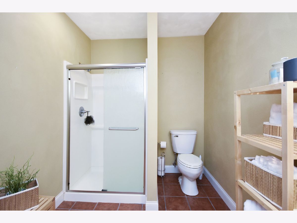
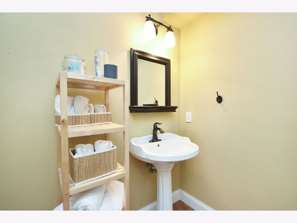
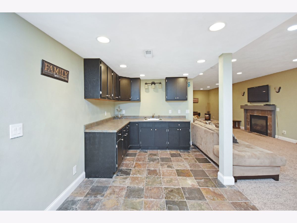
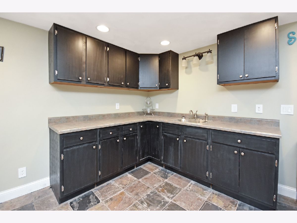
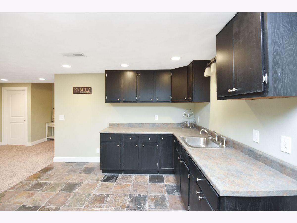
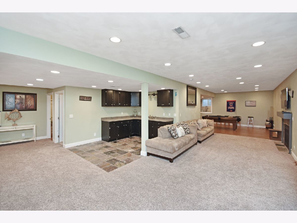
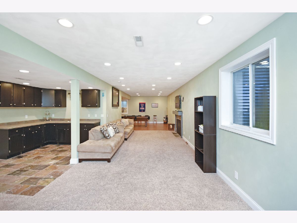
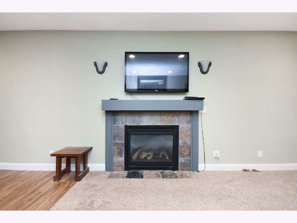
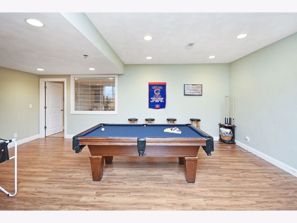
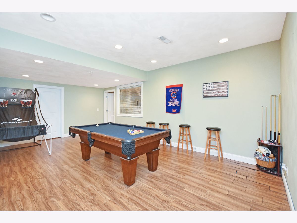
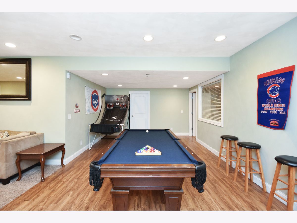
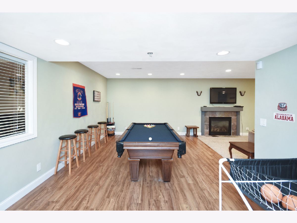
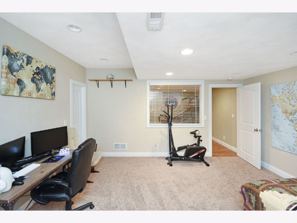
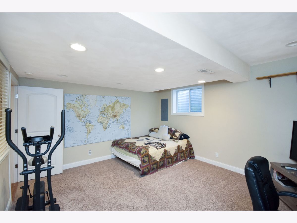
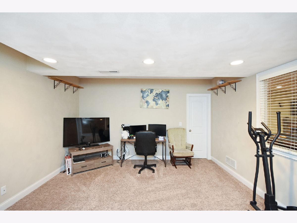
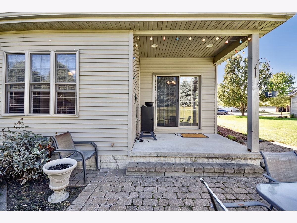
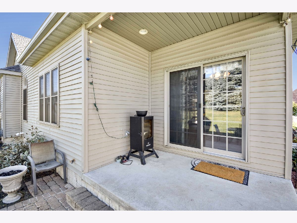
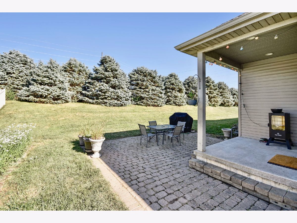
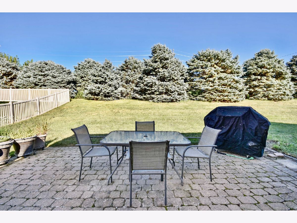
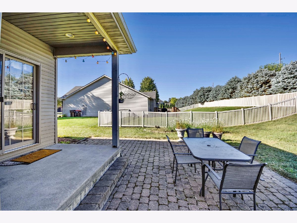
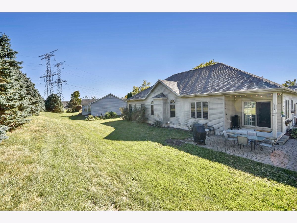
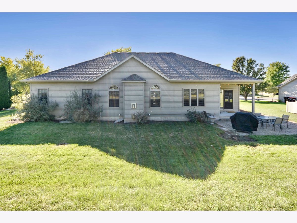
Room Specifics
Total Bedrooms: 4
Bedrooms Above Ground: 3
Bedrooms Below Ground: 1
Dimensions: —
Floor Type: —
Dimensions: —
Floor Type: —
Dimensions: —
Floor Type: —
Full Bathrooms: 3
Bathroom Amenities: Separate Shower,Garden Tub
Bathroom in Basement: 1
Rooms: —
Basement Description: Finished
Other Specifics
| 2 | |
| — | |
| — | |
| — | |
| — | |
| 91X140X106 | |
| — | |
| — | |
| — | |
| — | |
| Not in DB | |
| — | |
| — | |
| — | |
| — |
Tax History
| Year | Property Taxes |
|---|---|
| 2023 | $6,677 |
Contact Agent
Nearby Similar Homes
Nearby Sold Comparables
Contact Agent
Listing Provided By
BHHS Central Illinois, REALTORS

