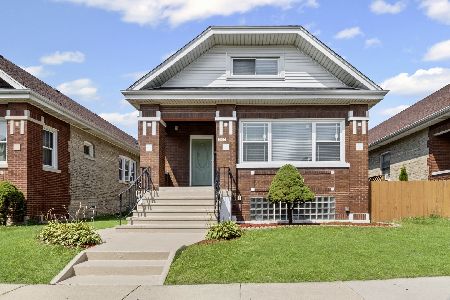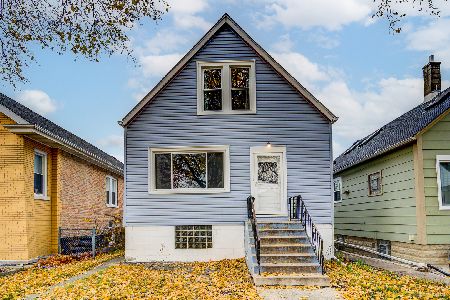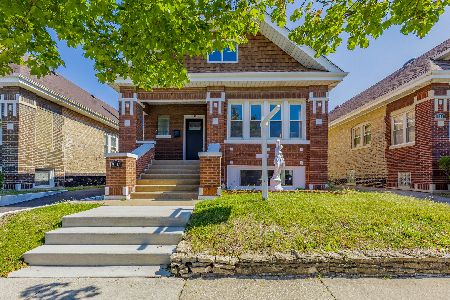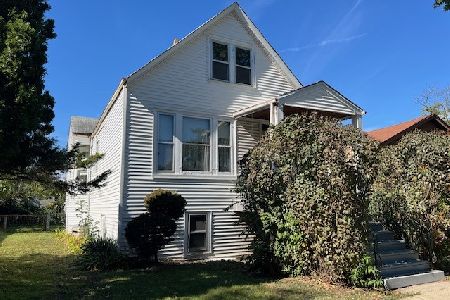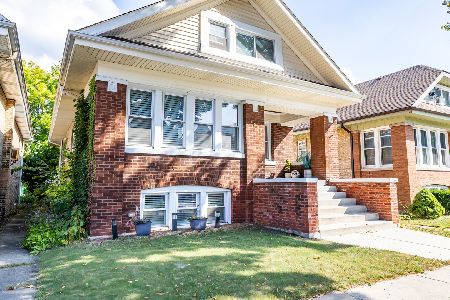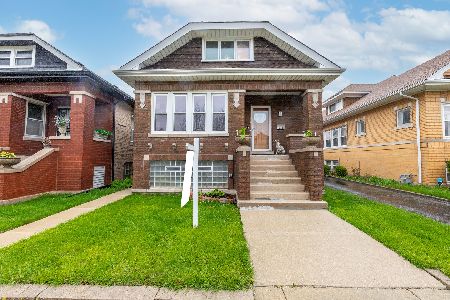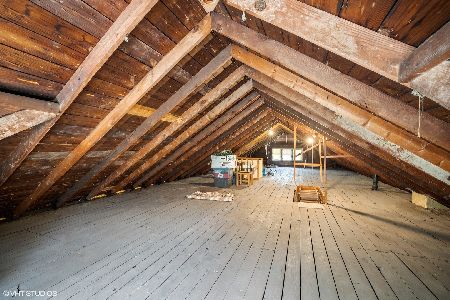1824 East Avenue, Berwyn, Illinois 60402
$270,000
|
Sold
|
|
| Status: | Closed |
| Sqft: | 1,600 |
| Cost/Sqft: | $162 |
| Beds: | 4 |
| Baths: | 2 |
| Year Built: | 1925 |
| Property Taxes: | $6,532 |
| Days On Market: | 851 |
| Lot Size: | 0,09 |
Description
Welcome to this enchanting brick bungalow that perfectly combines classic charm and modern convenience. With 4 bedrooms and 2 bathrooms, this delightful home offers a spacious and comfortable living experience for you and your family. Step inside and be greeted by the timeless allure of hardwood floors that grace the dining room, bedrooms, and living room. The rich warmth of these floors adds an inviting touch to every corner of the house. The bathrooms feature elegant ceramic floors that not only provide a sleek look but are also easy to maintain, ensuring a perfect blend of style and practicality. The heart of the home lies in its kitchen, where 42-inch maple cabinets stand as a testament to both functionality and aesthetics. These cabinets offer ample storage space for all your culinary essentials while exuding an air of sophistication. Whether you're a seasoned chef or simply love to gather with loved ones, this kitchen is ready to cater to your needs. Located conveniently near a variety of stores and restaurants, you'll find that this home offers the ideal balance between suburban tranquility and urban convenience. Whether you're in the mood for a leisurely shopping spree or a delectable meal out, everything is within easy reach. Boasting 1404 square feet of living space, this bungalow is thoughtfully designed to optimize every inch. With 4 bedrooms, there's ample room for personal retreats or creative spaces. The 2 bathrooms ensure comfort and privacy for the entire household. As you explore the surroundings, you'll discover the inviting neighborhood that this home is nestled within. Tree-lined streets, friendly neighbors, and a sense of community create the perfect backdrop for your new chapter. In summary, this charming brick bungalow offers 4 bedrooms, 2 bathrooms, and a host of appealing features, from the gleaming hardwood floors to the tasteful ceramic accents. Its well-appointed kitchen, convenient location, and ample living space make it a place where cherished memories will be made. Don't miss the opportunity to call this enchanting property your own. Multiple offers received, highest and best due by Monday 8/21/23 at 7pm
Property Specifics
| Single Family | |
| — | |
| — | |
| 1925 | |
| — | |
| BUNGALOW | |
| No | |
| 0.09 |
| Cook | |
| — | |
| — / Not Applicable | |
| — | |
| — | |
| — | |
| 11860080 | |
| 16194110300000 |
Nearby Schools
| NAME: | DISTRICT: | DISTANCE: | |
|---|---|---|---|
|
Grade School
Prairie Oak School |
98 | — | |
|
Middle School
Lincoln Middle School |
98 | Not in DB | |
|
High School
J Sterling Morton West High Scho |
201 | Not in DB | |
Property History
| DATE: | EVENT: | PRICE: | SOURCE: |
|---|---|---|---|
| 22 Sep, 2023 | Sold | $270,000 | MRED MLS |
| 25 Aug, 2023 | Under contract | $259,999 | MRED MLS |
| 16 Aug, 2023 | Listed for sale | $259,999 | MRED MLS |
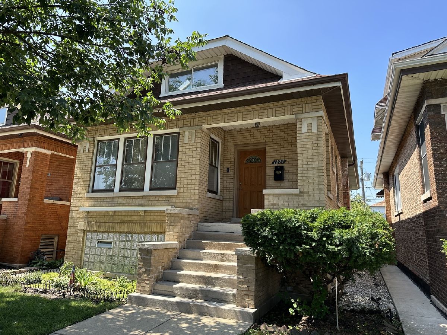
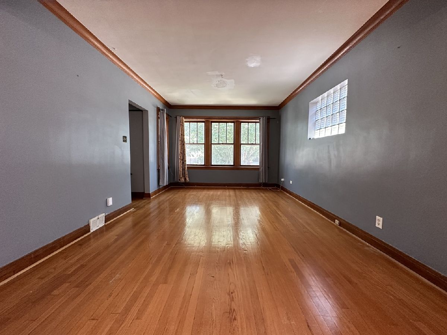
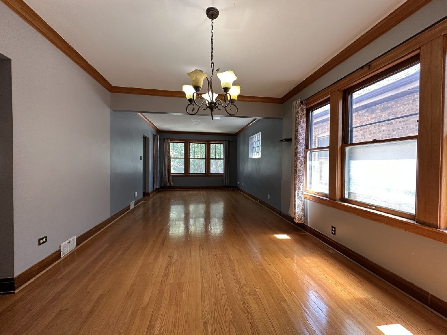
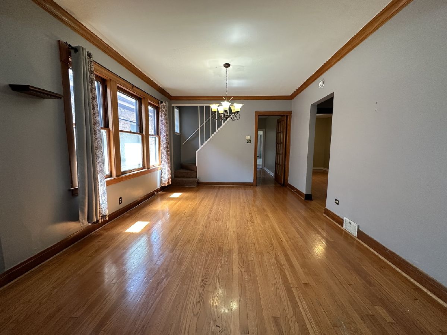
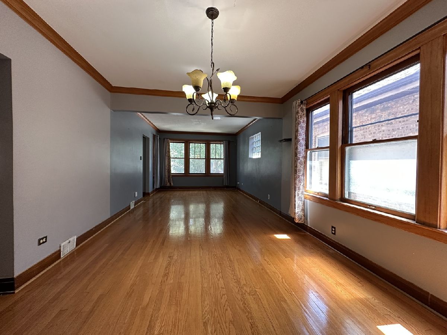
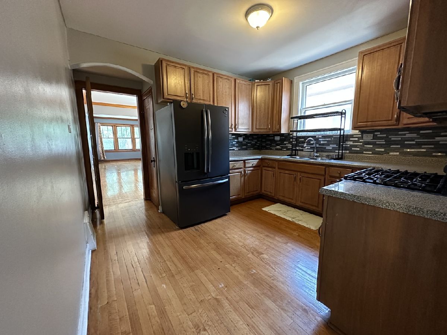
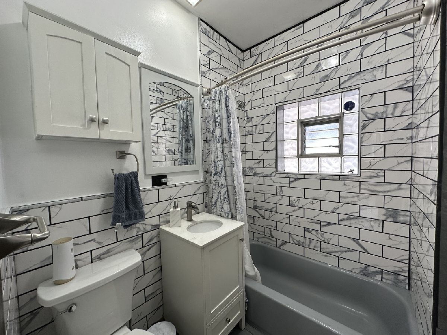
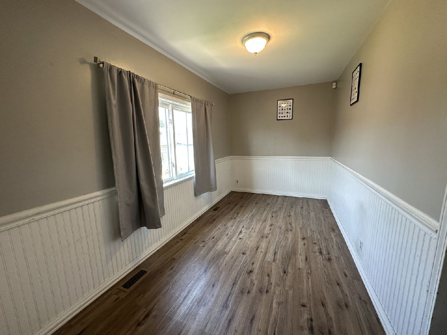
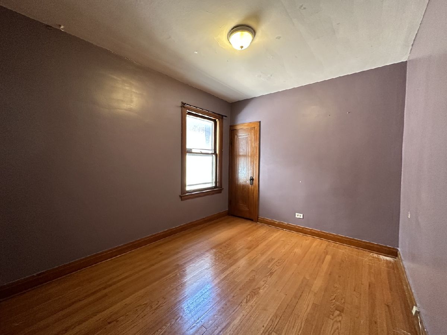
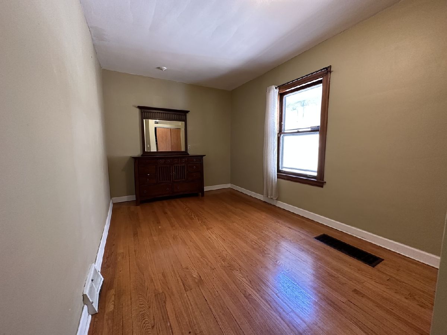
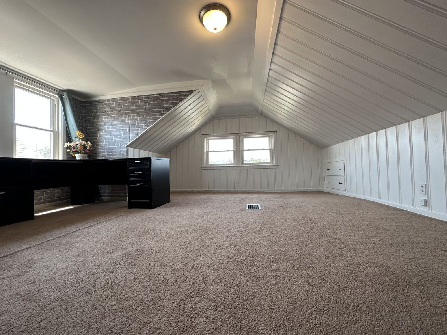
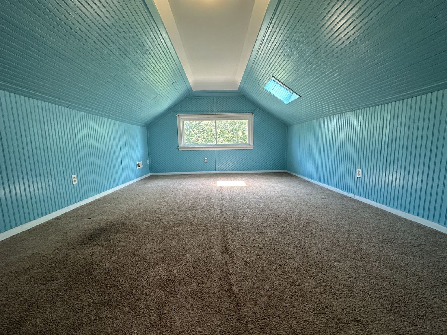
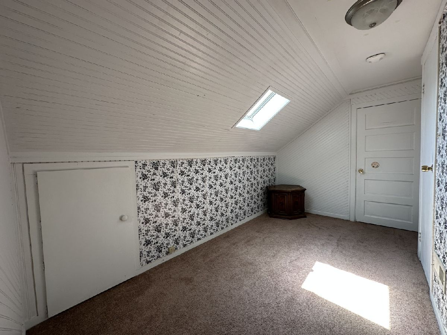
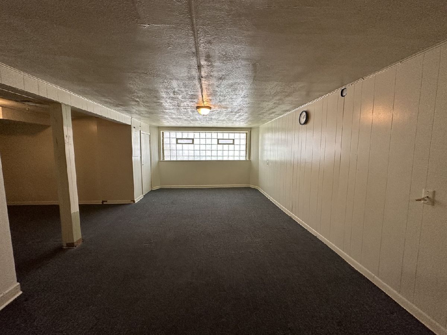
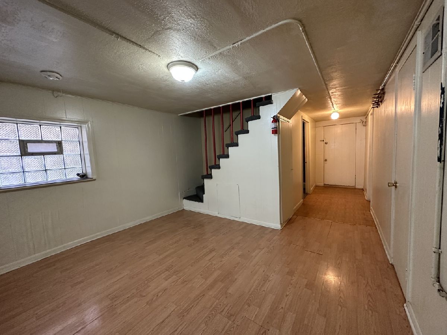
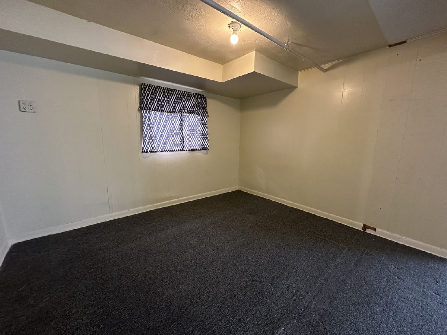
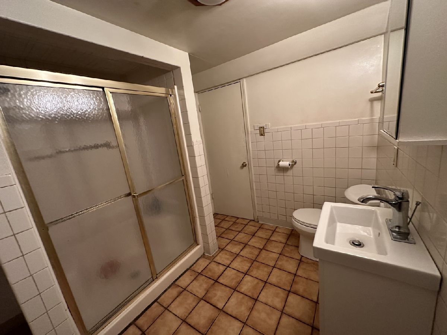
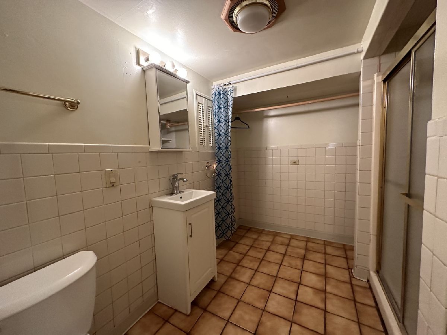
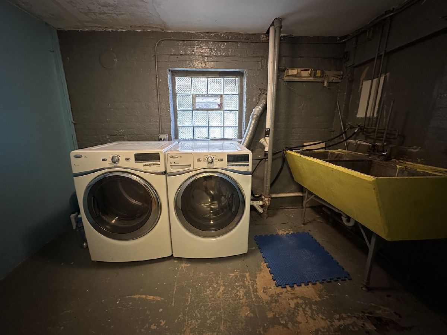
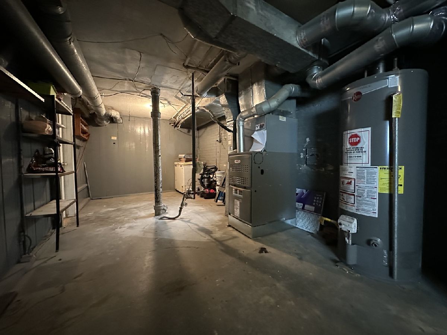
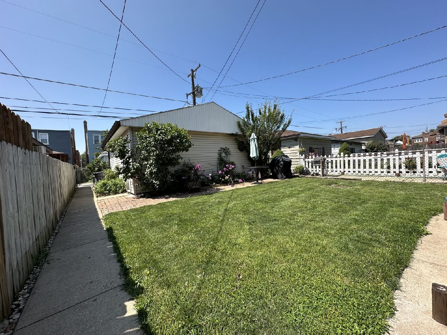
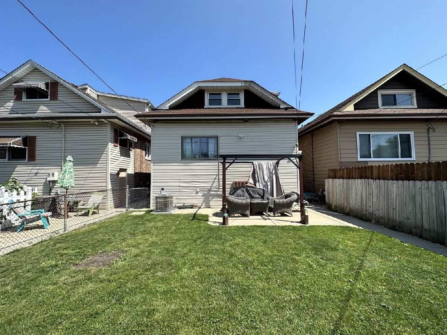
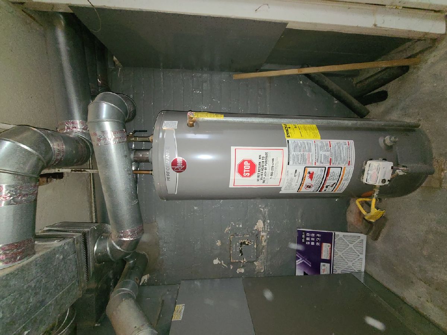
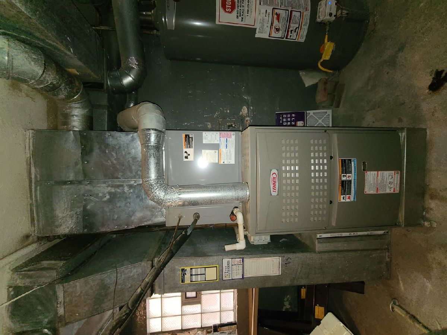
Room Specifics
Total Bedrooms: 4
Bedrooms Above Ground: 4
Bedrooms Below Ground: 0
Dimensions: —
Floor Type: —
Dimensions: —
Floor Type: —
Dimensions: —
Floor Type: —
Full Bathrooms: 2
Bathroom Amenities: —
Bathroom in Basement: 1
Rooms: —
Basement Description: Finished
Other Specifics
| 2 | |
| — | |
| — | |
| — | |
| — | |
| 30X125 | |
| Dormer,Finished | |
| — | |
| — | |
| — | |
| Not in DB | |
| — | |
| — | |
| — | |
| — |
Tax History
| Year | Property Taxes |
|---|---|
| 2023 | $6,532 |
Contact Agent
Nearby Similar Homes
Nearby Sold Comparables
Contact Agent
Listing Provided By
Century 21 NuVision Real Estate

