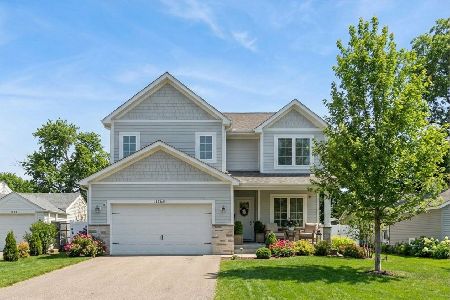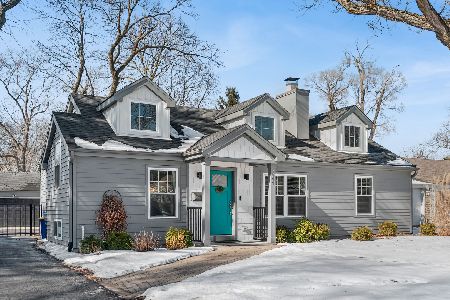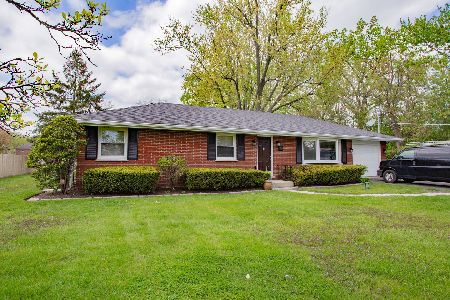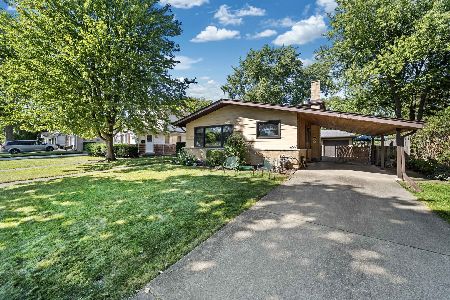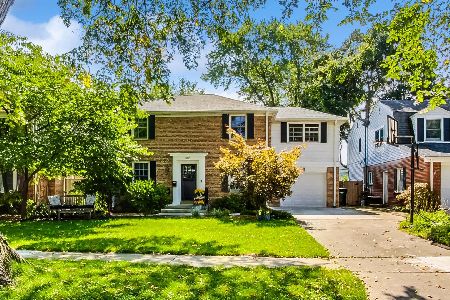1824 Illinois Road, Northbrook, Illinois 60062
$369,000
|
Sold
|
|
| Status: | Closed |
| Sqft: | 1,331 |
| Cost/Sqft: | $282 |
| Beds: | 4 |
| Baths: | 2 |
| Year Built: | 1956 |
| Property Taxes: | $2,244 |
| Days On Market: | 3473 |
| Lot Size: | 0,17 |
Description
What a fabulous location! This spacious all brick & stone 4 BR home is ideally situated directly across from the enchanting never-to-be-built upon 100+ acres of the Techny Prairie Park providing absolutely beautiful, nature-filled scenery in each direction & every season--PLUS it is only blocks to town & train--it just doesn't get any better! Step into the sun-drenched LR/DR combination and enjoy breathtaking views of the fabulous, seemingly unending acreage from pretty picture window. The cheerful kitchen has a roomy eating area and opens on to a big cedar deck w/blt-in seating perfect for entertaining and on to the XL backyard. Three spacious bedrooms are on 2nd level all with hardwood flooring under carpeting; the 4th BR is located in the LL. The enormous FR can easily accommodate a pool table and more. The large basement has a separate workroom and storage galore. Freshly painted inside & out, just move in and start relishing the PRIME location featuring nature at its finest!
Property Specifics
| Single Family | |
| — | |
| Bi-Level | |
| 1956 | |
| Full | |
| — | |
| No | |
| 0.17 |
| Cook | |
| — | |
| 0 / Not Applicable | |
| None | |
| Public | |
| Public Sewer | |
| 09326182 | |
| 04103160120000 |
Nearby Schools
| NAME: | DISTRICT: | DISTANCE: | |
|---|---|---|---|
|
Grade School
Meadowbrook Elementary School |
28 | — | |
|
Middle School
Northbrook Junior High School |
28 | Not in DB | |
|
High School
Glenbrook North High School |
225 | Not in DB | |
Property History
| DATE: | EVENT: | PRICE: | SOURCE: |
|---|---|---|---|
| 9 Dec, 2016 | Sold | $369,000 | MRED MLS |
| 7 Oct, 2016 | Under contract | $375,000 | MRED MLS |
| — | Last price change | $399,900 | MRED MLS |
| 26 Aug, 2016 | Listed for sale | $399,900 | MRED MLS |
Room Specifics
Total Bedrooms: 4
Bedrooms Above Ground: 4
Bedrooms Below Ground: 0
Dimensions: —
Floor Type: Carpet
Dimensions: —
Floor Type: Carpet
Dimensions: —
Floor Type: Carpet
Full Bathrooms: 2
Bathroom Amenities: —
Bathroom in Basement: 1
Rooms: Storage,Workshop
Basement Description: Finished
Other Specifics
| 1 | |
| Concrete Perimeter | |
| Concrete | |
| Deck | |
| Landscaped | |
| 56 X 135 | |
| — | |
| None | |
| — | |
| Range, Dishwasher, Refrigerator, Washer | |
| Not in DB | |
| Sidewalks, Street Paved | |
| — | |
| — | |
| — |
Tax History
| Year | Property Taxes |
|---|---|
| 2016 | $2,244 |
Contact Agent
Nearby Similar Homes
Nearby Sold Comparables
Contact Agent
Listing Provided By
Coldwell Banker Residential

