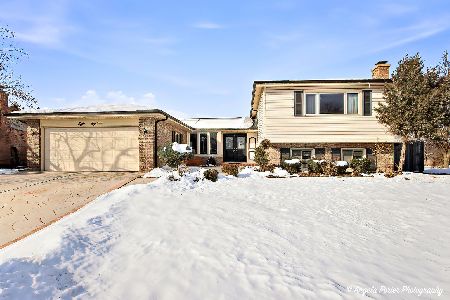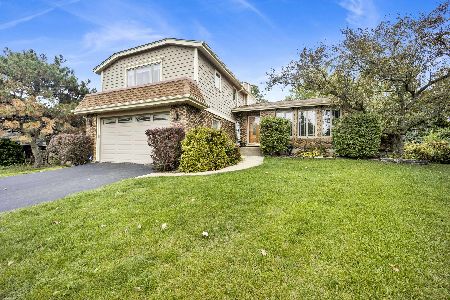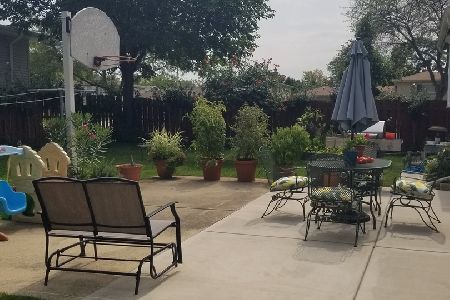1824 Kings Point Drive, Addison, Illinois 60101
$182,400
|
Sold
|
|
| Status: | Closed |
| Sqft: | 2,485 |
| Cost/Sqft: | $96 |
| Beds: | 5 |
| Baths: | 3 |
| Year Built: | 1973 |
| Property Taxes: | $6,182 |
| Days On Market: | 3050 |
| Lot Size: | 0,26 |
Description
***BANK APPROVED AT $237,500***Short sale subject to bank approval. Home needs work throughout but is located in a great neighborhood with opportunity for sweat equity! Great floor plan, large rooms, eat-in kitchen, and 3 full baths including on in the master bedroom. Large finished lower level with 2 bedrooms, family room, and full bath. Perfect for in-law arrangement! Experienced short sale team.
Property Specifics
| Single Family | |
| — | |
| Bi-Level | |
| 1973 | |
| Full | |
| — | |
| No | |
| 0.26 |
| Du Page | |
| — | |
| 0 / Not Applicable | |
| None | |
| Lake Michigan | |
| Public Sewer | |
| 09784910 | |
| 0224203027 |
Property History
| DATE: | EVENT: | PRICE: | SOURCE: |
|---|---|---|---|
| 1 Mar, 2018 | Sold | $182,400 | MRED MLS |
| 28 Nov, 2017 | Under contract | $237,500 | MRED MLS |
| 24 Oct, 2017 | Listed for sale | $237,500 | MRED MLS |
Room Specifics
Total Bedrooms: 5
Bedrooms Above Ground: 5
Bedrooms Below Ground: 0
Dimensions: —
Floor Type: Carpet
Dimensions: —
Floor Type: Carpet
Dimensions: —
Floor Type: Carpet
Dimensions: —
Floor Type: —
Full Bathrooms: 3
Bathroom Amenities: —
Bathroom in Basement: 1
Rooms: Bedroom 5
Basement Description: Finished
Other Specifics
| 2.1 | |
| Concrete Perimeter | |
| — | |
| Deck | |
| — | |
| 80X160X43X78X90 | |
| — | |
| None | |
| Vaulted/Cathedral Ceilings | |
| Range, Refrigerator | |
| Not in DB | |
| Park, Tennis Court(s), Curbs, Sidewalks, Street Lights, Street Paved | |
| — | |
| — | |
| Wood Burning |
Tax History
| Year | Property Taxes |
|---|---|
| 2018 | $6,182 |
Contact Agent
Nearby Similar Homes
Nearby Sold Comparables
Contact Agent
Listing Provided By
Berkshire Hathaway HomeServices Chicago








