1824 Princess Circle, Naperville, Illinois 60564
$880,000
|
Sold
|
|
| Status: | Closed |
| Sqft: | 4,693 |
| Cost/Sqft: | $197 |
| Beds: | 4 |
| Baths: | 5 |
| Year Built: | 1996 |
| Property Taxes: | $17,056 |
| Days On Market: | 930 |
| Lot Size: | 0,37 |
Description
This magnificent 4700 sq ft residence (above grade) welcomes you with an impressive entrance hall featuring a curved staircase, refinished hardwood floors, accompanied by spacious Living and Dining Rooms. The two-story Family Room boasts elegant shaker-style columns and a fireplace, while floor-to-ceiling windows bathe the space in abundant natural light. The Kitchen offers ample counter and cabinet space, and the charming Sunroom can serve as a cozy dining area or a reading nook for your favorite books. Prepare to be impressed by the sophisticated Home Office on the first floor, featuring exquisite millwork such as a coffered ceiling, wainscoting, and hardwood floors. Additionally, a powder room is conveniently located on the same level. Upstairs, you'll be amazed by the generous size of all the secondary bedrooms. Bedroom #2 even includes a cozy Sitting Room, while Bedrooms #2 and #3 share a charming Jack & Jill bathroom. Bedroom #3 stands out with its hardwood floors and built-in window seat and bookcases. The oversized Bedroom #4 boasts a barrel ceiling and a private ensuite bathroom fit for royalty, whether you're a princess or prince! Bedroom #2 includes a Sitting Room! Bedrooms #2 & #3 share a Jack & Jill bathroom. Bedroom #3 has hardwood floors, a built in window seat & bookcases! Oversized Bedroom #4 has barrel ceiling & private ensuite princess bathroom (or prince!). Wait until you see the size of this Primary Bedroom! Beautiful Sitting Room surrounded by a windows. There is a second cozy fireplace in the Primary Bedroom & a charming deck overlooking the backyard. The hallway to the bathroom has his & her closets on each side. The Primary Bathroom is ENORMOUS! There is a dual sink vanity, separate shower, whirlpool tub & private water closet AND a 3rd closet! The finished lookout/walkout deep pour basement has full sized above ground windows. There is a bar area including sink & wine rack. The full bathroom in the basement has an AMAZING sauna! This home is situated on a 1/3 acre lot on a quiet tree lined street. The exterior painted in 2019. NEW ROOF 2019! 2 NEW FURNACES 2018! 2 NEW A/C 2018!
Property Specifics
| Single Family | |
| — | |
| — | |
| 1996 | |
| — | |
| — | |
| No | |
| 0.37 |
| Will | |
| River Run | |
| 300 / Annual | |
| — | |
| — | |
| — | |
| 11820767 | |
| 0701141100080000 |
Nearby Schools
| NAME: | DISTRICT: | DISTANCE: | |
|---|---|---|---|
|
Grade School
Graham Elementary School |
204 | — | |
|
Middle School
Crone Middle School |
204 | Not in DB | |
|
High School
Neuqua Valley High School |
204 | Not in DB | |
Property History
| DATE: | EVENT: | PRICE: | SOURCE: |
|---|---|---|---|
| 12 Sep, 2023 | Sold | $880,000 | MRED MLS |
| 1 Aug, 2023 | Under contract | $925,000 | MRED MLS |
| — | Last price change | $950,000 | MRED MLS |
| 6 Jul, 2023 | Listed for sale | $950,000 | MRED MLS |
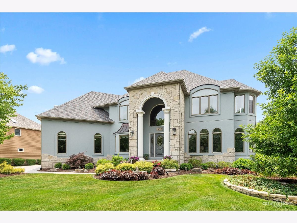
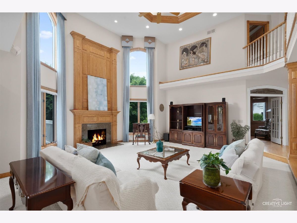
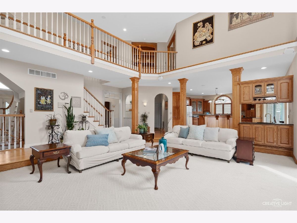
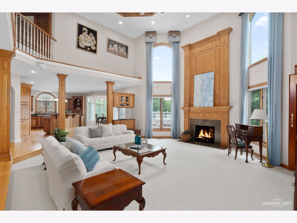
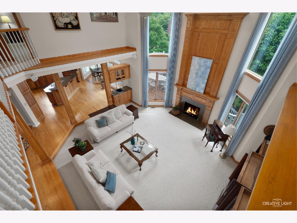
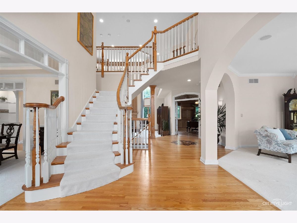
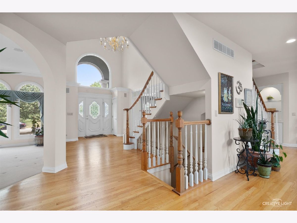
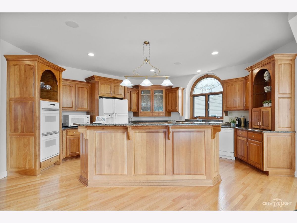
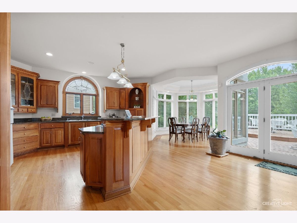
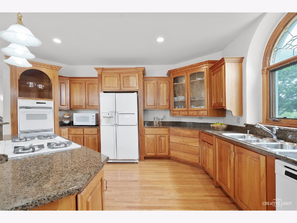
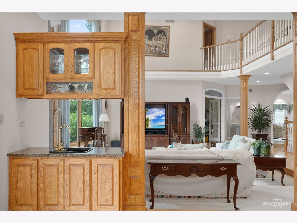
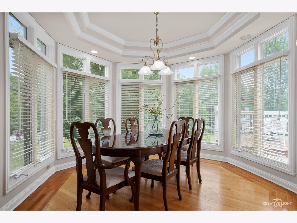
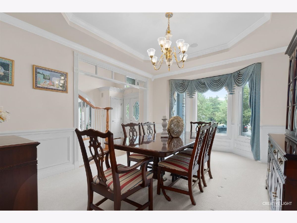
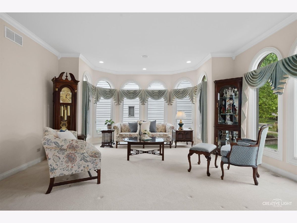
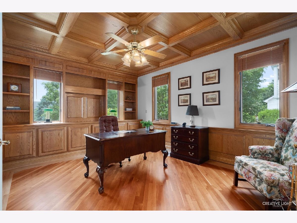
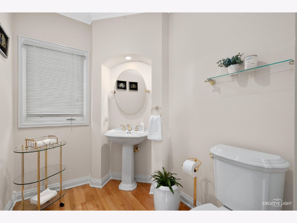
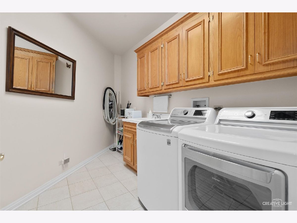
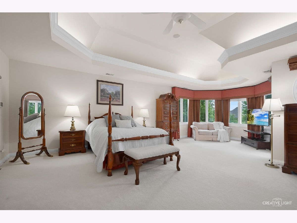
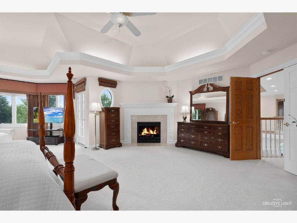
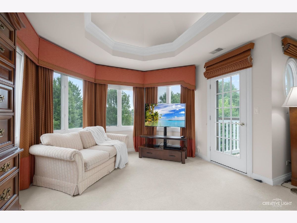
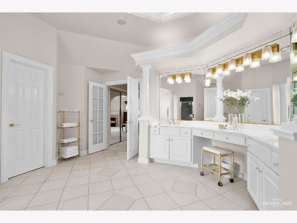
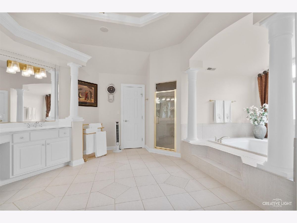
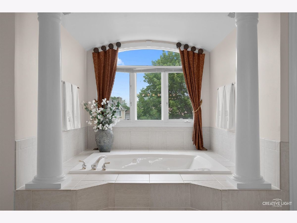
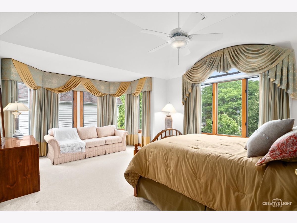
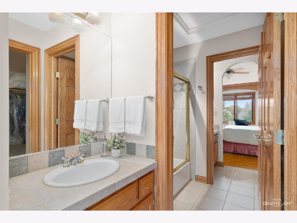
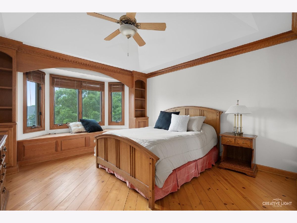
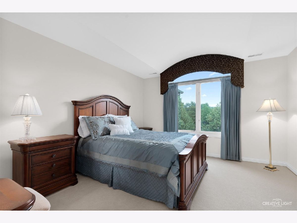
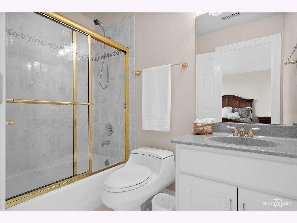
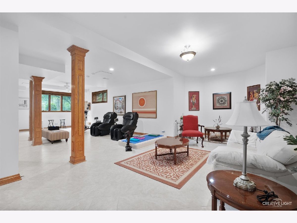
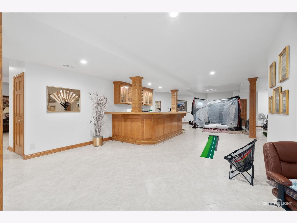
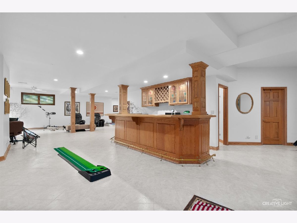
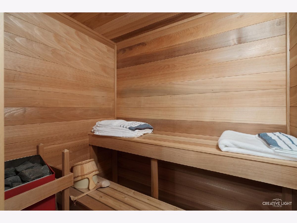
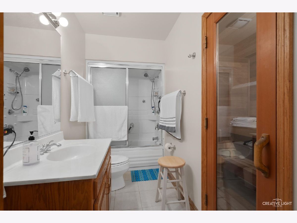
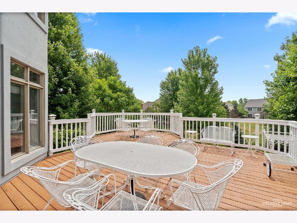
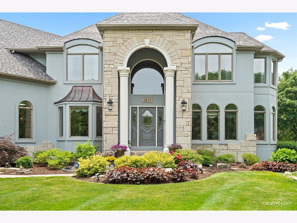
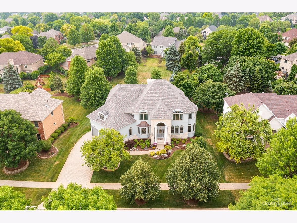
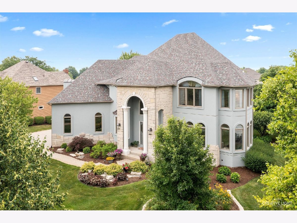
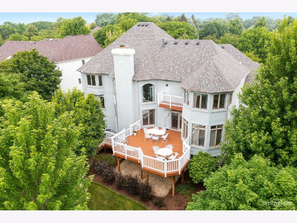
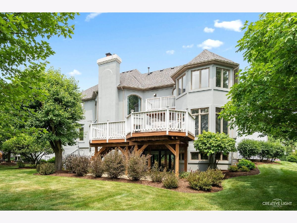
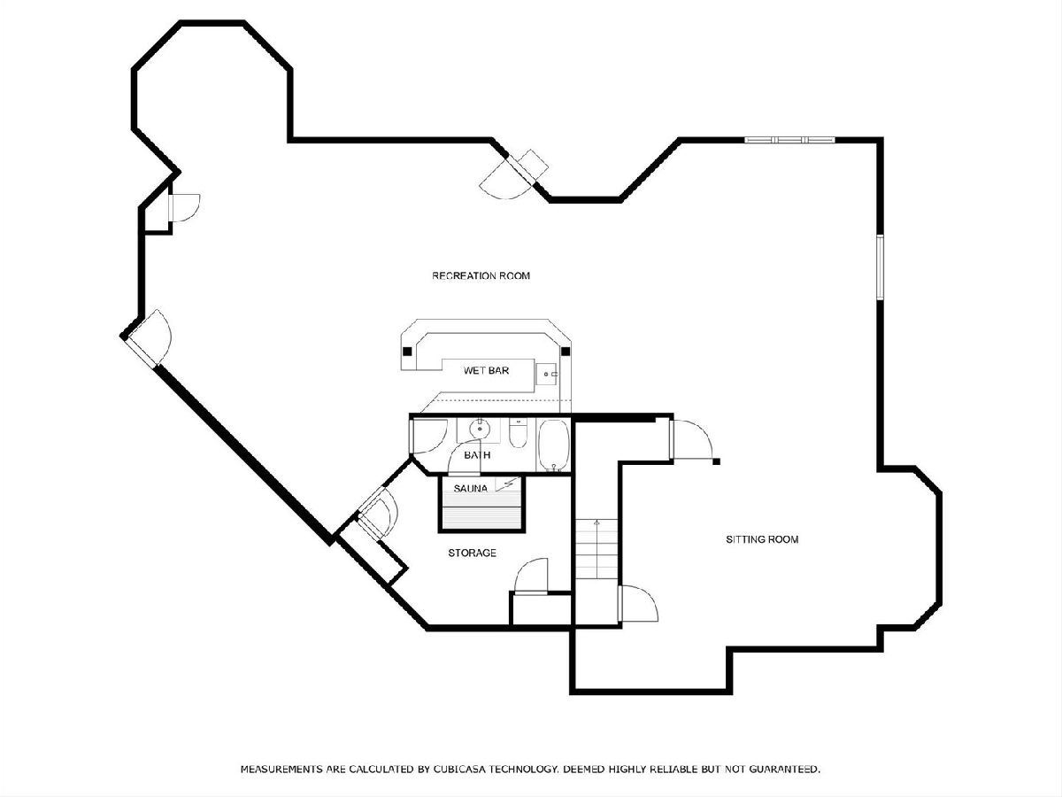
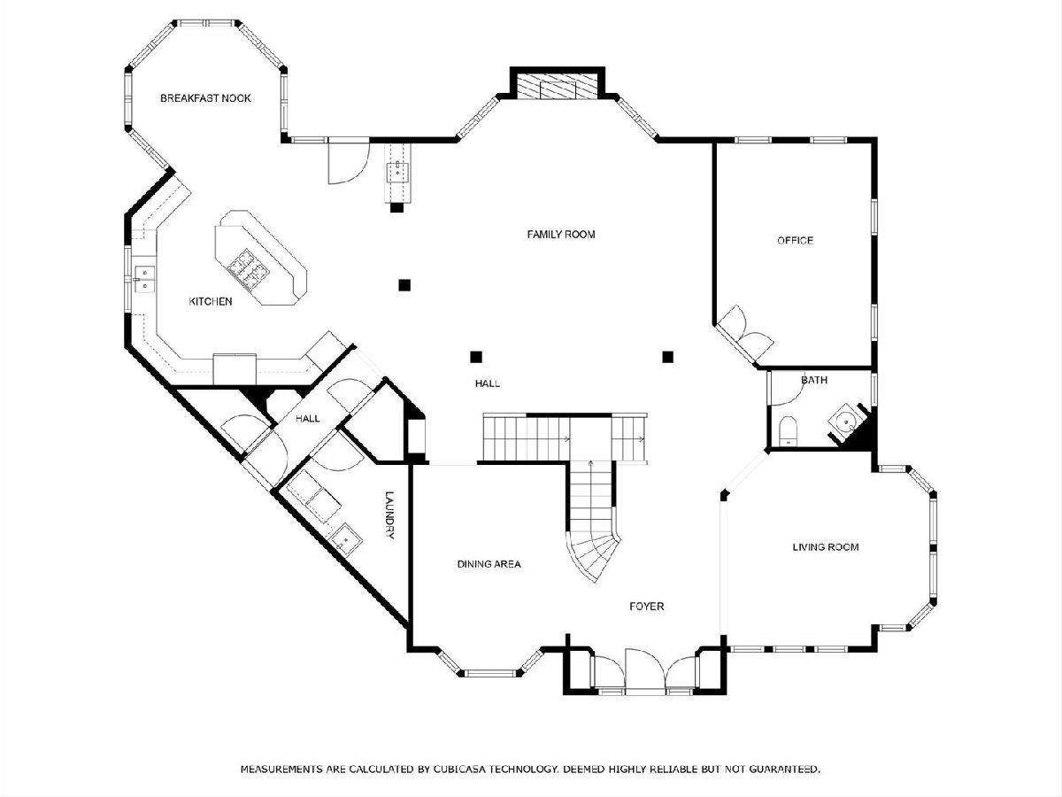
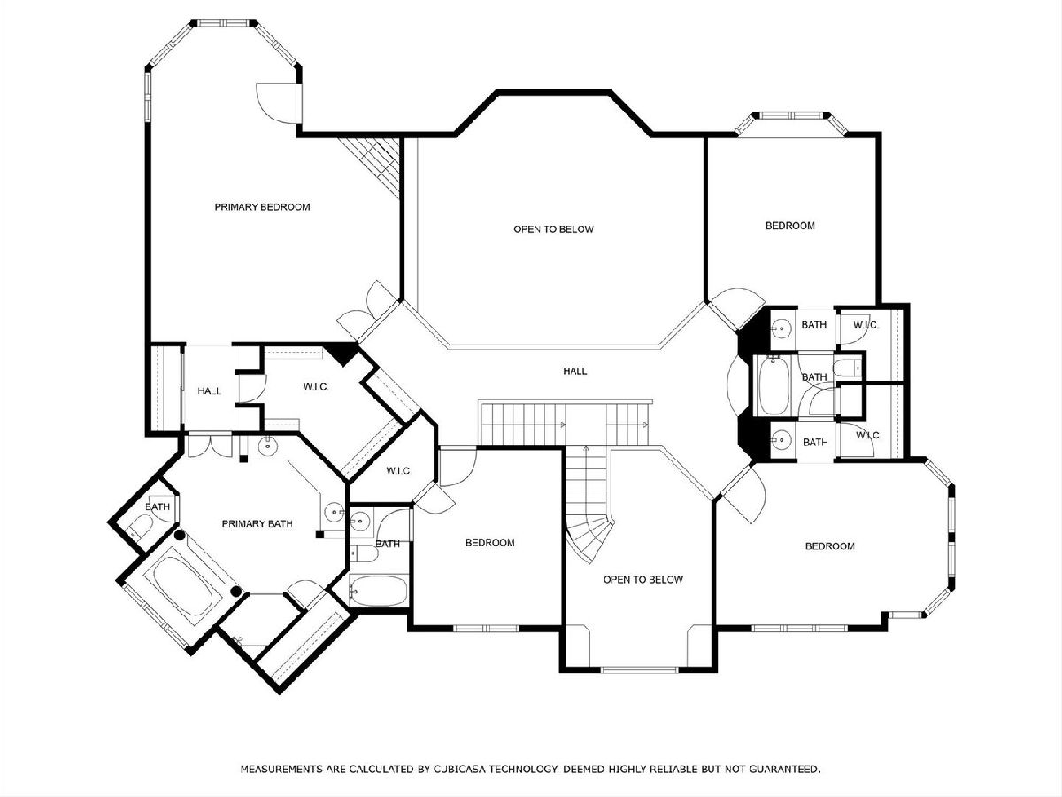
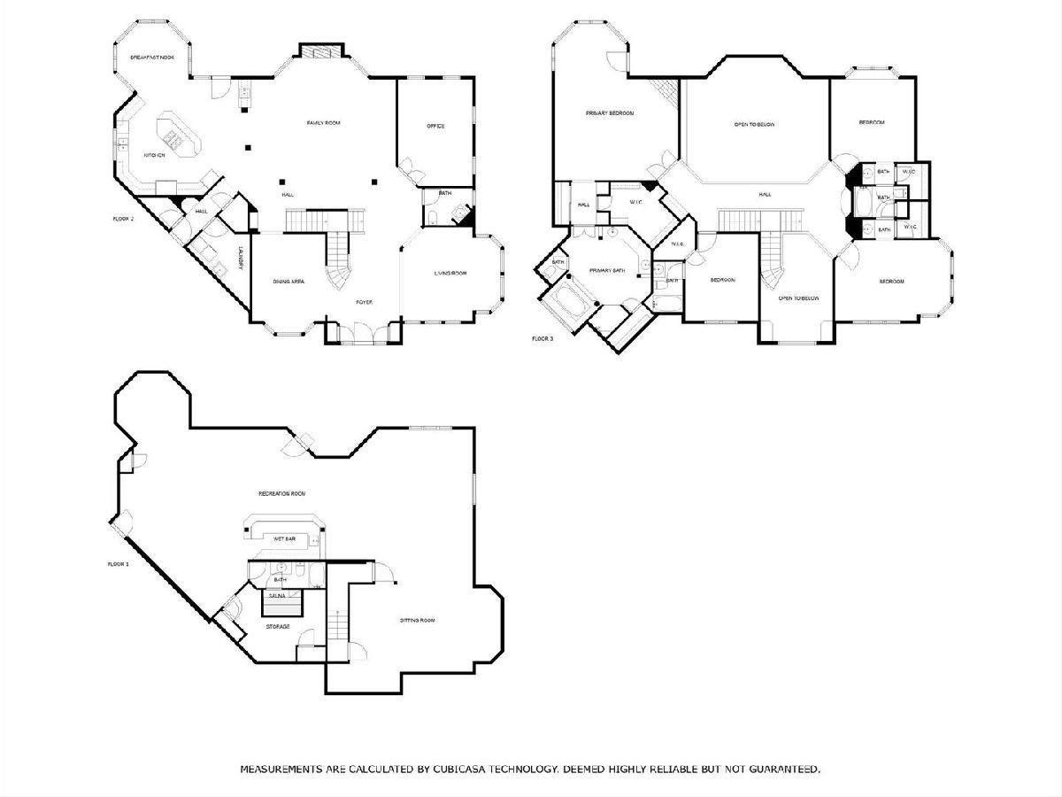
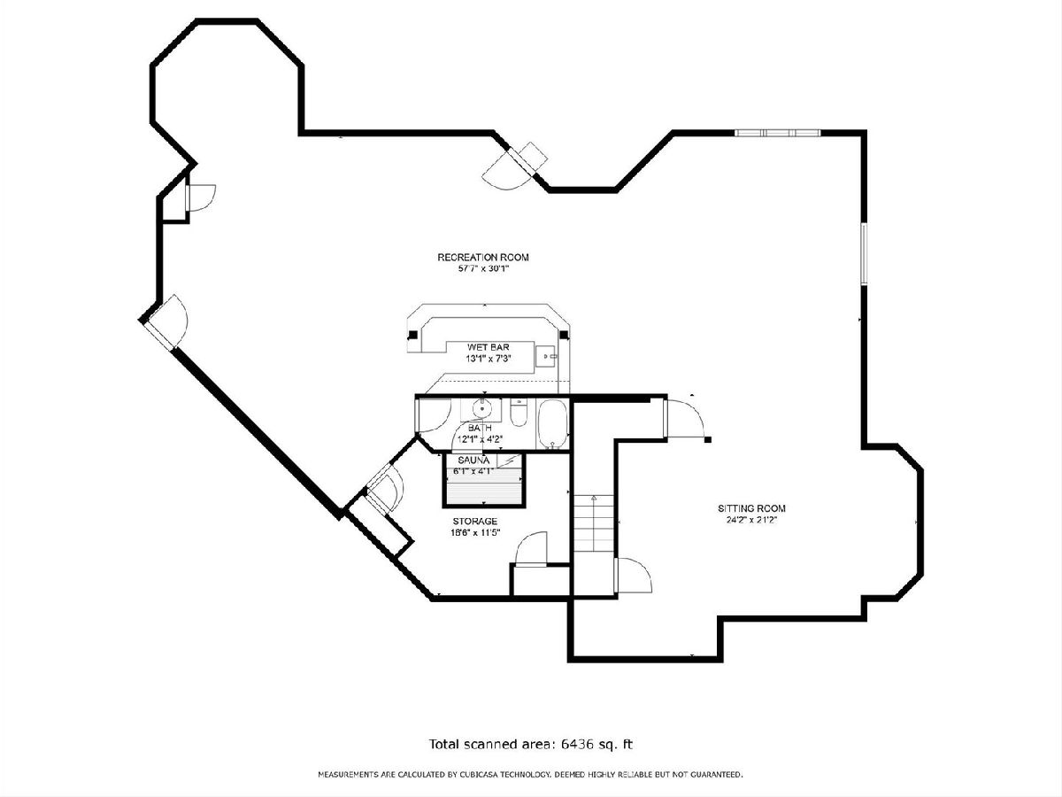
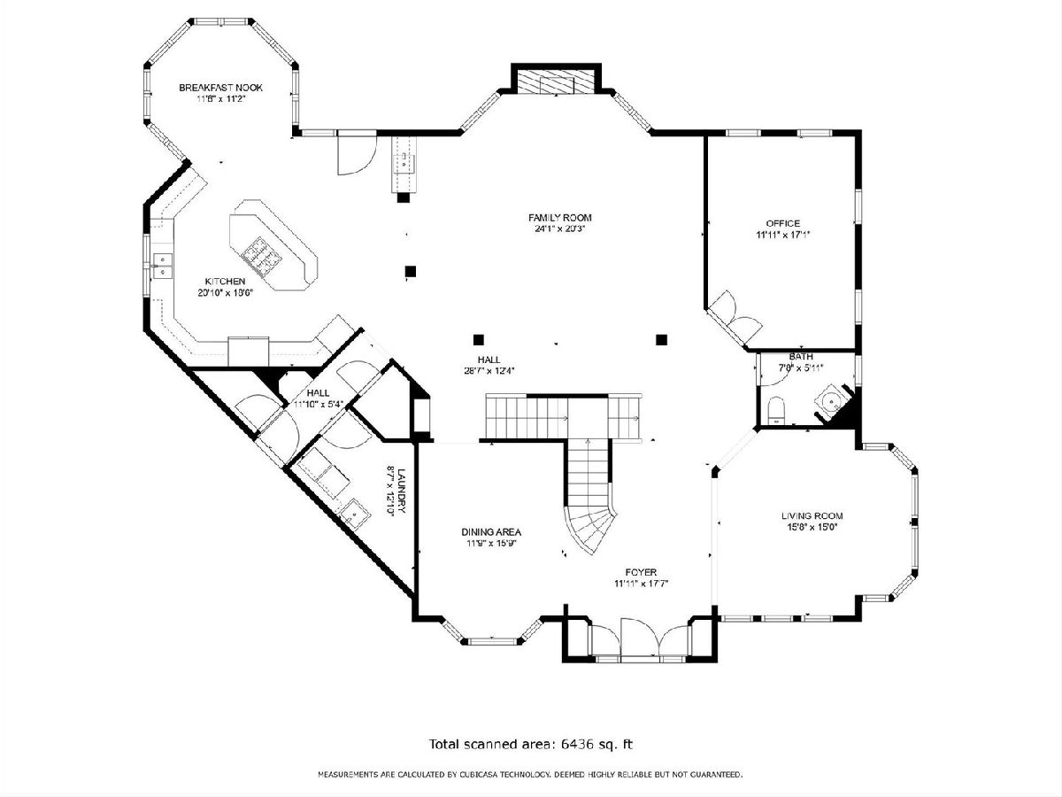
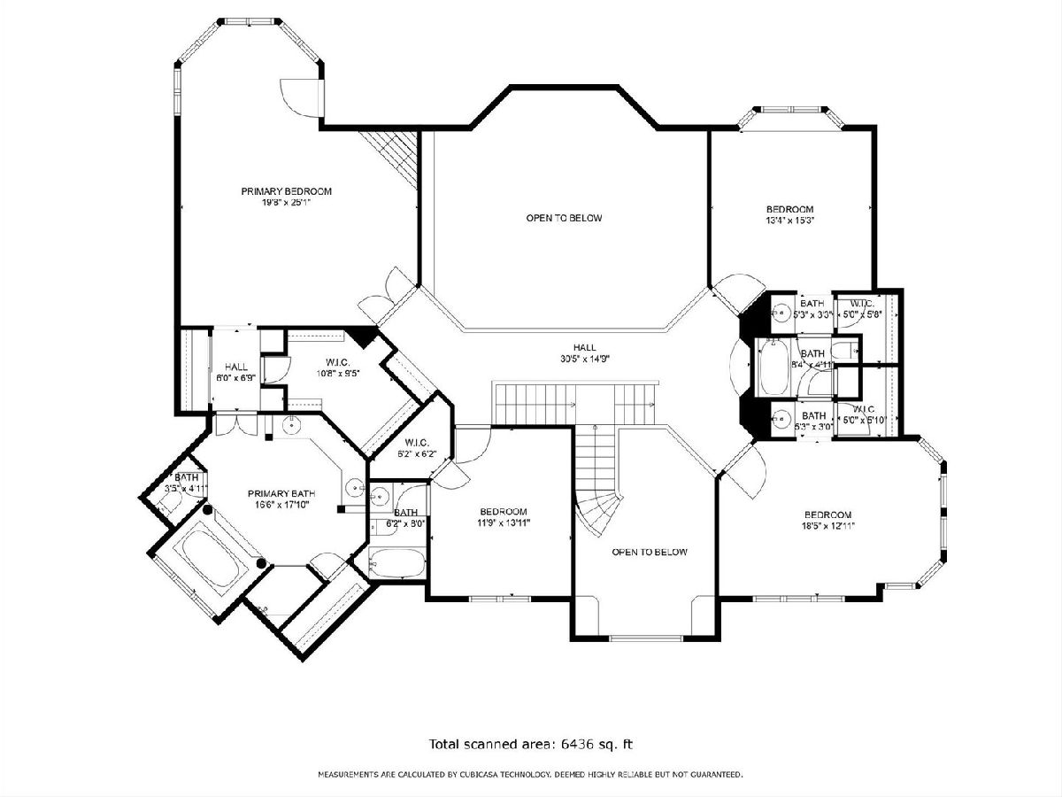
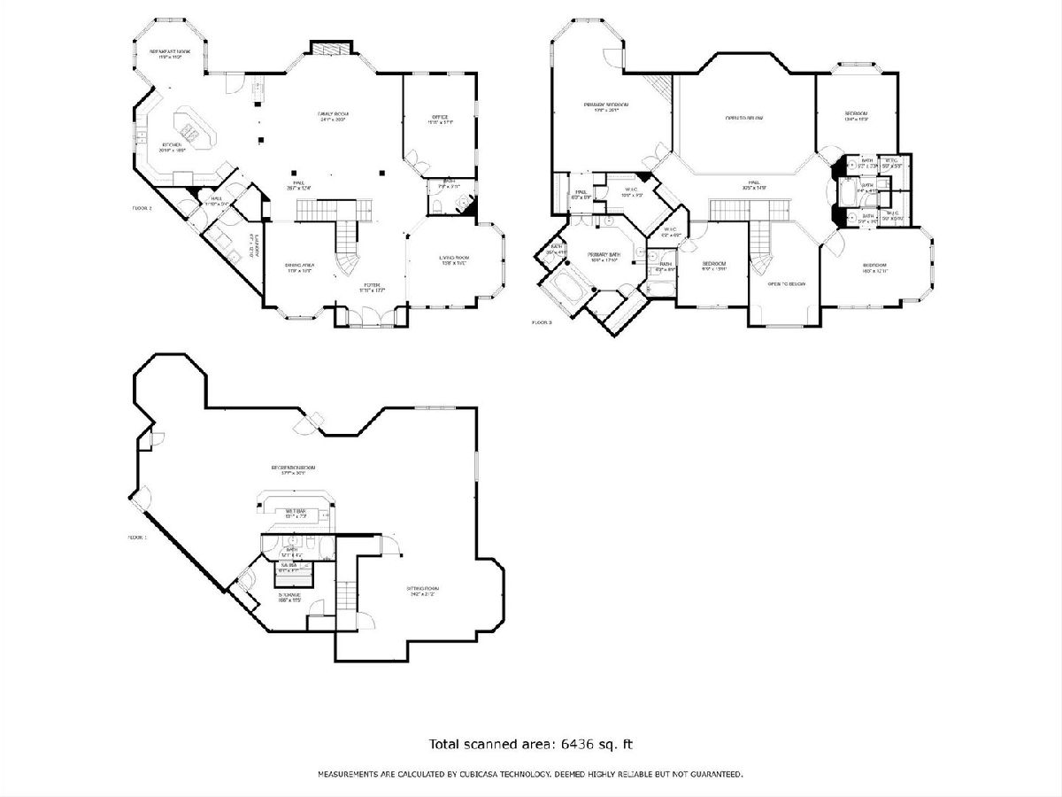
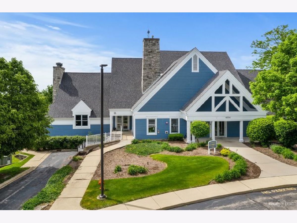
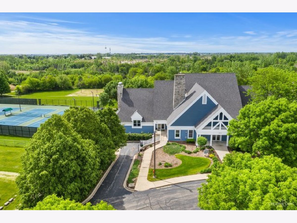
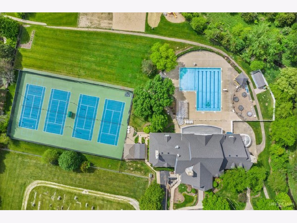
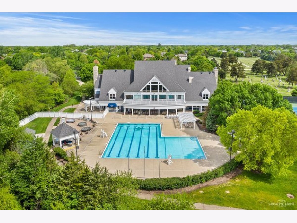
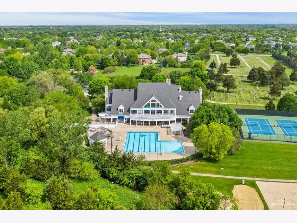
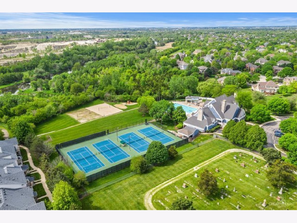
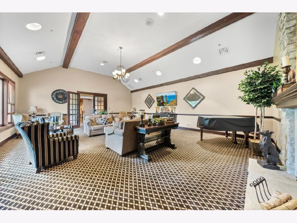
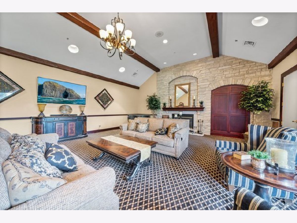
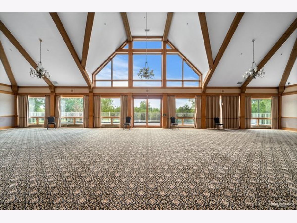
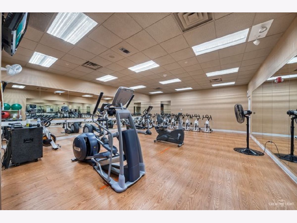
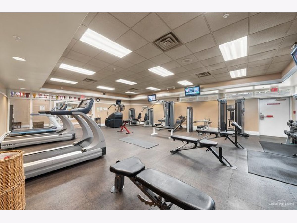
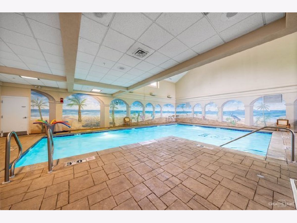
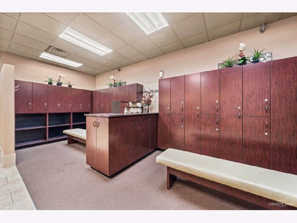
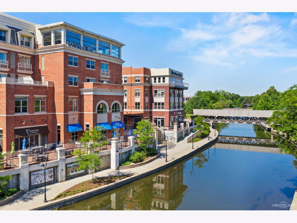
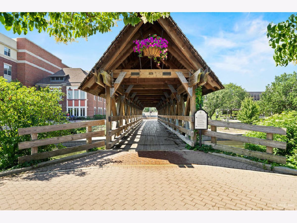
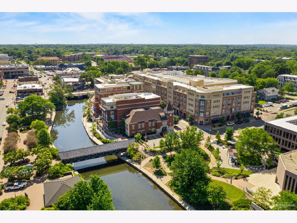
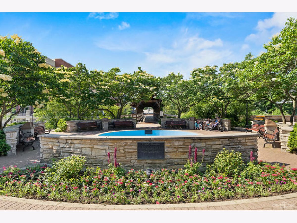
Room Specifics
Total Bedrooms: 4
Bedrooms Above Ground: 4
Bedrooms Below Ground: 0
Dimensions: —
Floor Type: —
Dimensions: —
Floor Type: —
Dimensions: —
Floor Type: —
Full Bathrooms: 5
Bathroom Amenities: Whirlpool,Separate Shower,Double Sink,Full Body Spray Shower
Bathroom in Basement: 1
Rooms: —
Basement Description: Finished,Exterior Access
Other Specifics
| 3 | |
| — | |
| Brick | |
| — | |
| — | |
| 103 X 158 X 96 X 162 | |
| — | |
| — | |
| — | |
| — | |
| Not in DB | |
| — | |
| — | |
| — | |
| — |
Tax History
| Year | Property Taxes |
|---|---|
| 2023 | $17,056 |
Contact Agent
Nearby Similar Homes
Nearby Sold Comparables
Contact Agent
Listing Provided By
Baird & Warner






