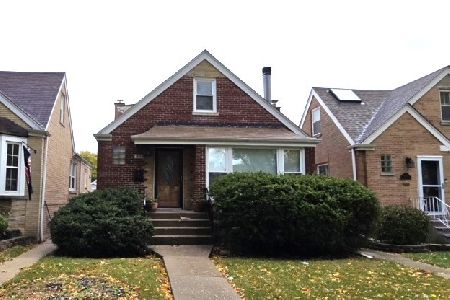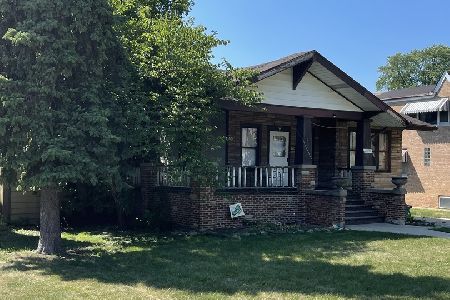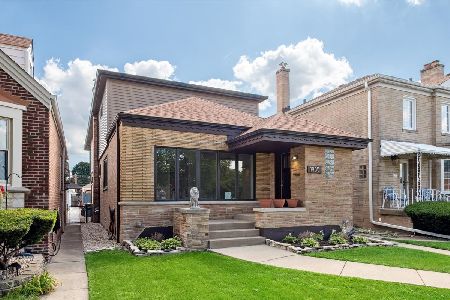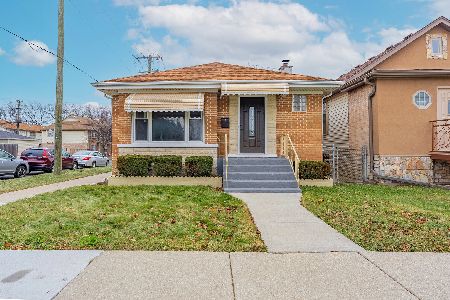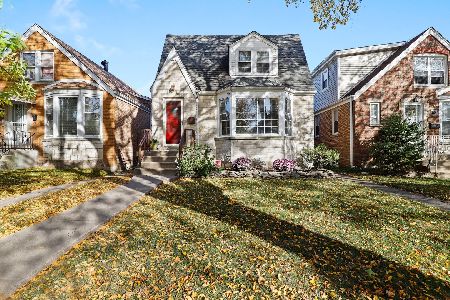1824 Rutherford Avenue, Austin, Chicago, Illinois 60707
$235,000
|
Sold
|
|
| Status: | Closed |
| Sqft: | 1,595 |
| Cost/Sqft: | $157 |
| Beds: | 3 |
| Baths: | 3 |
| Year Built: | 1949 |
| Property Taxes: | $893 |
| Days On Market: | 5649 |
| Lot Size: | 0,00 |
Description
Solid brick 3BR/1.2BA Georgian freshly painted w/ newly refinished hardwood floors in LR/DR & 3 BRs. Formal LR w/ stone fireplace. Adjacent formal DR with crystal chanderlier. Eat in kitchen with newer refrigerator. 1st floor family room with exit to yard. Full finished bsmt. w/ bar and half bath. 3 large BRs with full bath on upper level. Roof terrace! Furnace, humidifier & HWH: 2004; roof: 2009. Great curb appeal!
Property Specifics
| Single Family | |
| — | |
| Georgian | |
| 1949 | |
| Full | |
| GEORGIAN | |
| No | |
| 0 |
| Cook | |
| — | |
| 0 / Not Applicable | |
| None | |
| Lake Michigan,Public | |
| Public Sewer, Sewer-Storm | |
| 07596766 | |
| 13314040310000 |
Property History
| DATE: | EVENT: | PRICE: | SOURCE: |
|---|---|---|---|
| 22 Oct, 2010 | Sold | $235,000 | MRED MLS |
| 24 Aug, 2010 | Under contract | $249,900 | MRED MLS |
| 1 Aug, 2010 | Listed for sale | $249,900 | MRED MLS |
Room Specifics
Total Bedrooms: 3
Bedrooms Above Ground: 3
Bedrooms Below Ground: 0
Dimensions: —
Floor Type: Hardwood
Dimensions: —
Floor Type: Hardwood
Full Bathrooms: 3
Bathroom Amenities: —
Bathroom in Basement: 1
Rooms: Gallery,Recreation Room
Basement Description: —
Other Specifics
| 2 | |
| Concrete Perimeter | |
| — | |
| Patio, Roof Deck | |
| Fenced Yard | |
| 3660 | |
| — | |
| None | |
| Bar-Dry | |
| Range, Dishwasher, Refrigerator, Washer, Dryer | |
| Not in DB | |
| Sidewalks, Street Lights, Street Paved | |
| — | |
| — | |
| Wood Burning |
Tax History
| Year | Property Taxes |
|---|---|
| 2010 | $893 |
Contact Agent
Nearby Similar Homes
Nearby Sold Comparables
Contact Agent
Listing Provided By
RE/MAX Destiny

