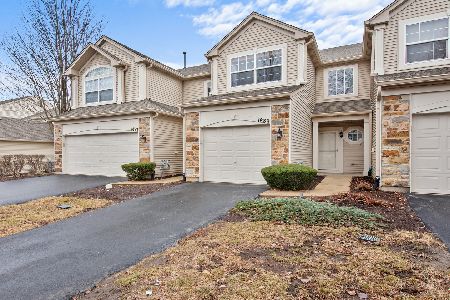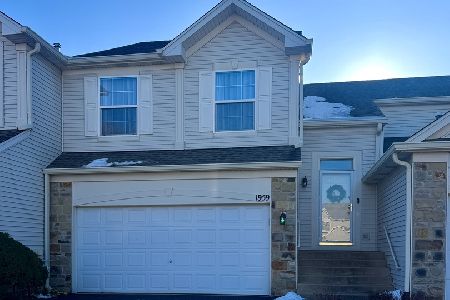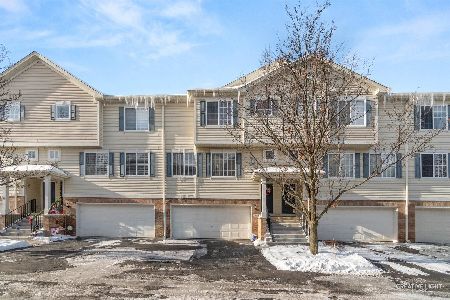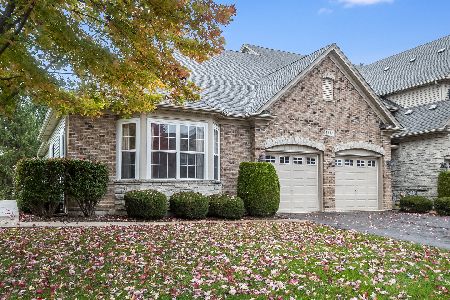1824 Turtle Creek Drive, Aurora, Illinois 60503
$387,000
|
Sold
|
|
| Status: | Closed |
| Sqft: | 2,085 |
| Cost/Sqft: | $188 |
| Beds: | 3 |
| Baths: | 3 |
| Year Built: | 2005 |
| Property Taxes: | $9,105 |
| Days On Market: | 435 |
| Lot Size: | 0,00 |
Description
Welcome to this stunning 2 story townhome. This home features an open floor plan with 2 story family room, hardwood flooring, spacious kitchen with granite countertops, 3 bedrooms and a spacious loft. The master suite is on the first floor. It has a walk in closet and master bath with double vanity and separate shower. Upstairs features 2 large bedrooms with a Jack and Jill bathroom and a loft space. Great location for families in Oswego 308 school district. The home also resides near I88, METRA station, shopping, dining and more.
Property Specifics
| Condos/Townhomes | |
| 2 | |
| — | |
| 2005 | |
| — | |
| — | |
| No | |
| — |
| Kendall | |
| — | |
| 285 / Monthly | |
| — | |
| — | |
| — | |
| 12208596 | |
| 0301251027 |
Nearby Schools
| NAME: | DISTRICT: | DISTANCE: | |
|---|---|---|---|
|
Grade School
The Wheatlands Elementary School |
308 | — | |
|
Middle School
Bednarcik Junior High School |
308 | Not in DB | |
|
High School
Oswego East High School |
308 | Not in DB | |
Property History
| DATE: | EVENT: | PRICE: | SOURCE: |
|---|---|---|---|
| 16 Jan, 2025 | Sold | $387,000 | MRED MLS |
| 13 Dec, 2024 | Under contract | $392,500 | MRED MLS |
| — | Last price change | $395,000 | MRED MLS |
| 12 Nov, 2024 | Listed for sale | $395,000 | MRED MLS |
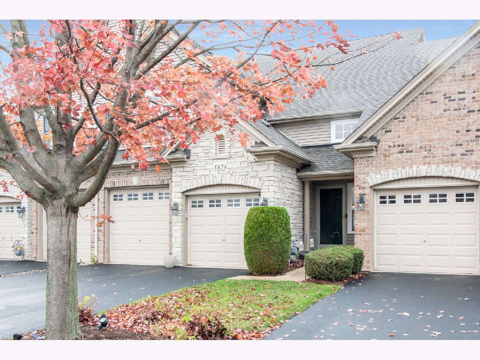
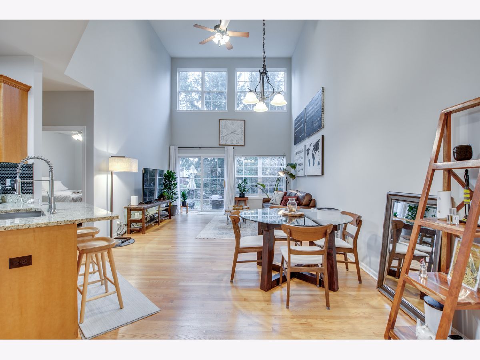
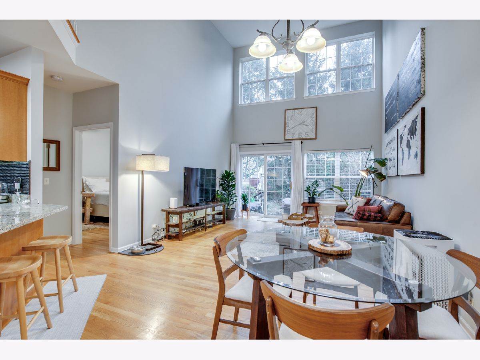
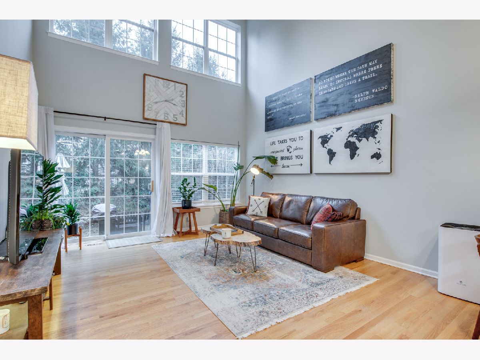
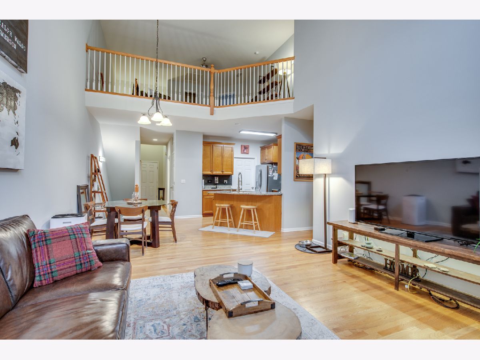
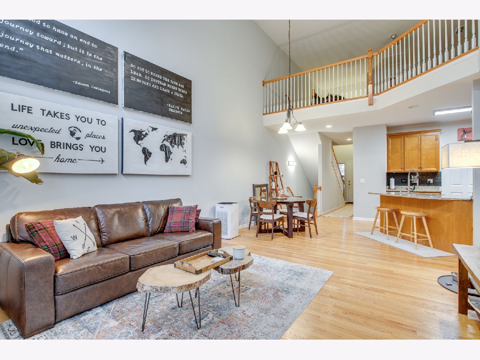
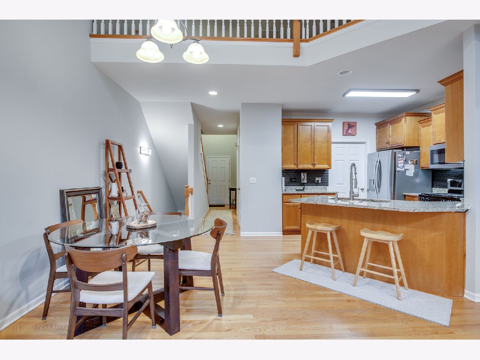
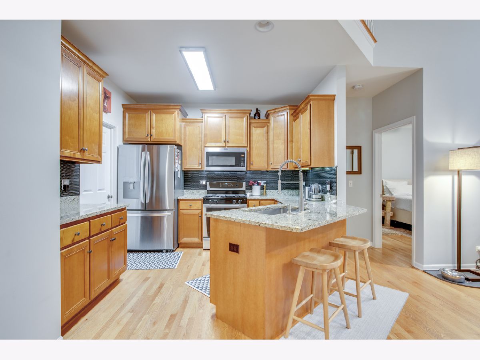
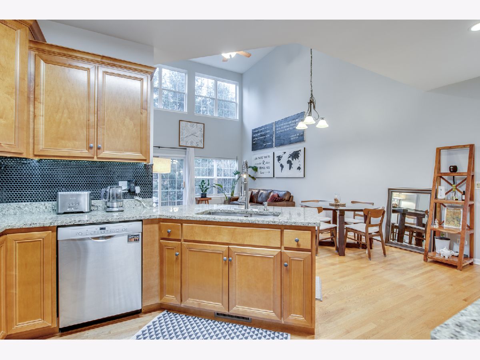
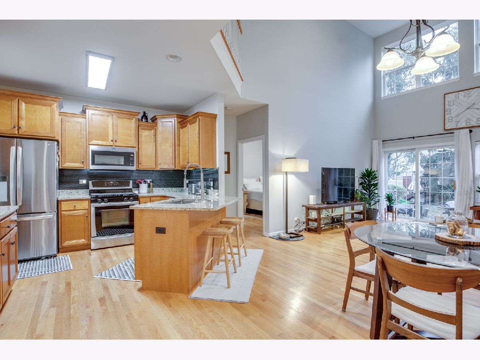
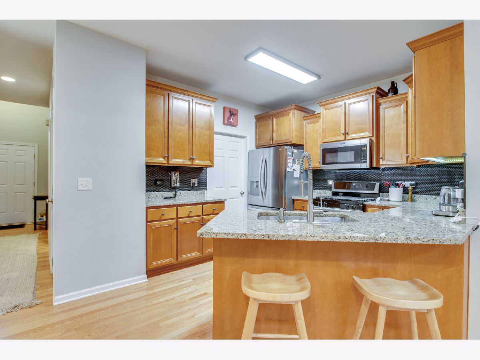
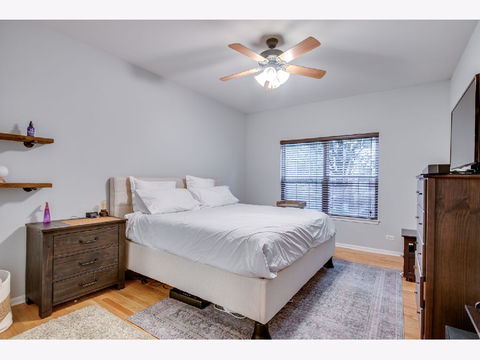
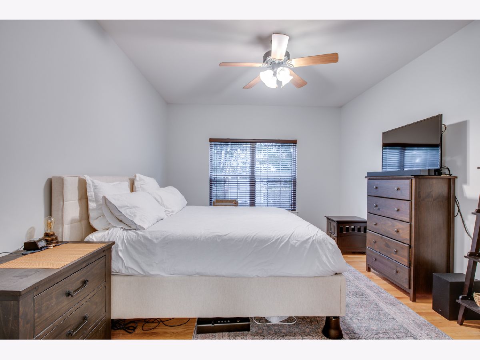
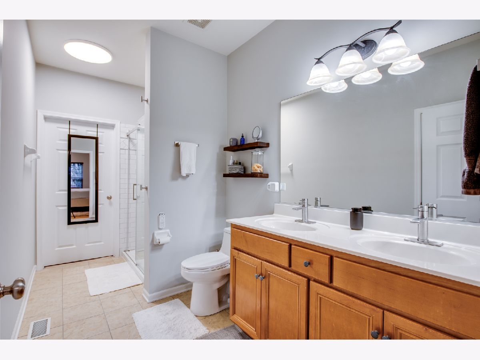
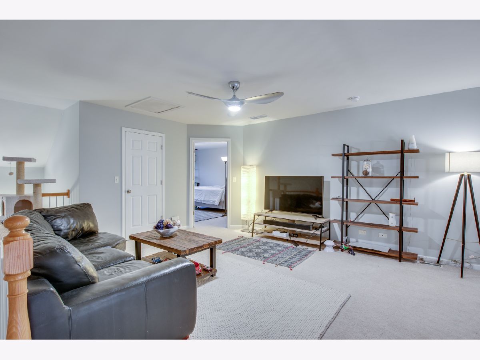
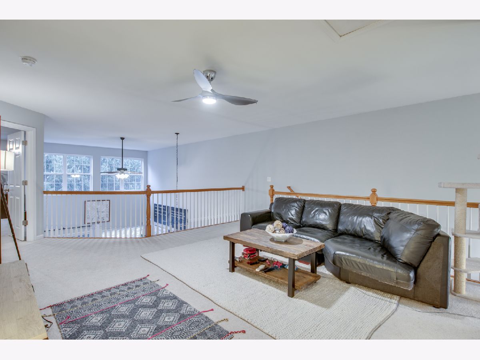
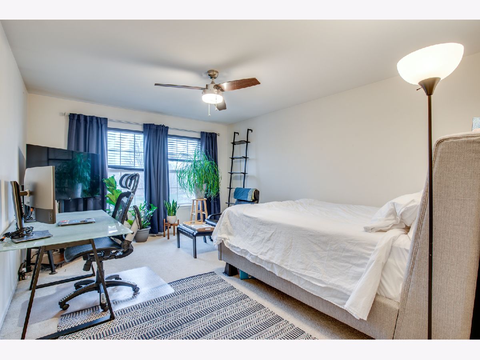
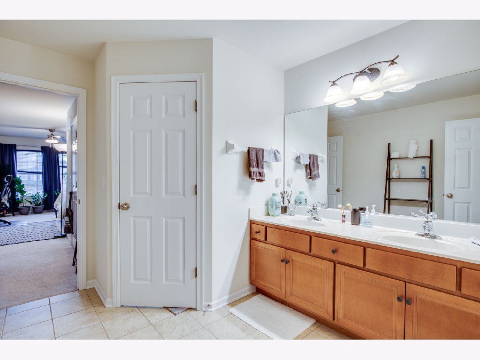
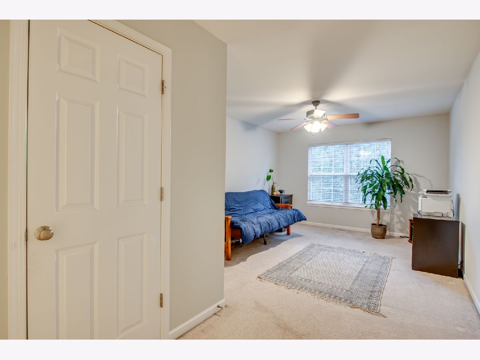
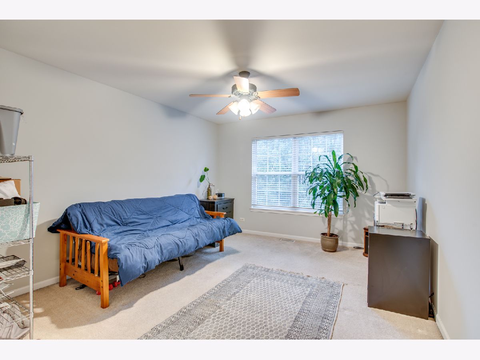
Room Specifics
Total Bedrooms: 3
Bedrooms Above Ground: 3
Bedrooms Below Ground: 0
Dimensions: —
Floor Type: —
Dimensions: —
Floor Type: —
Full Bathrooms: 3
Bathroom Amenities: —
Bathroom in Basement: 0
Rooms: —
Basement Description: Unfinished
Other Specifics
| 2 | |
| — | |
| — | |
| — | |
| — | |
| 59X27 | |
| — | |
| — | |
| — | |
| — | |
| Not in DB | |
| — | |
| — | |
| — | |
| — |
Tax History
| Year | Property Taxes |
|---|---|
| 2025 | $9,105 |
Contact Agent
Nearby Similar Homes
Nearby Sold Comparables
Contact Agent
Listing Provided By
john greene, Realtor


