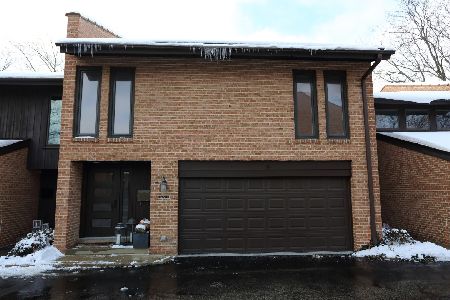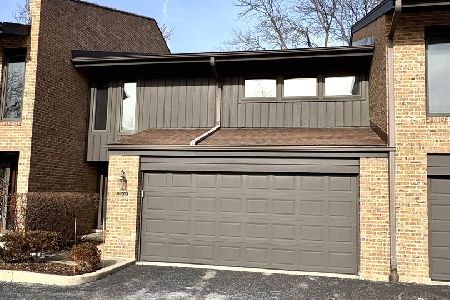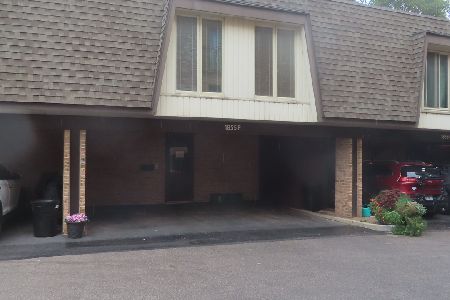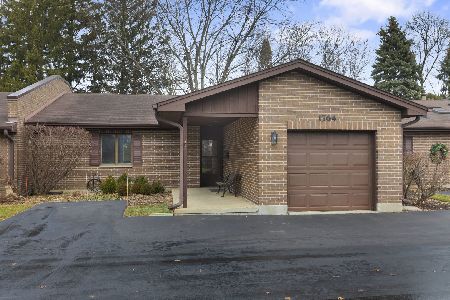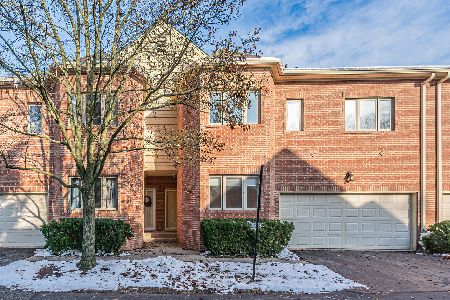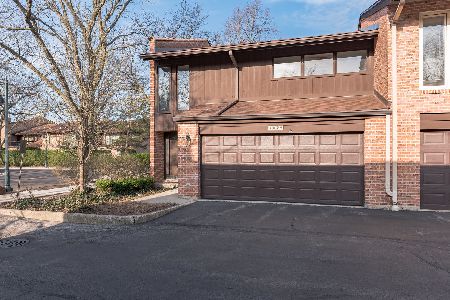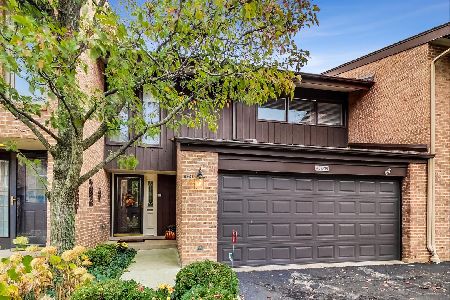1824 Wildberry Drive, Glenview, Illinois 60025
$615,000
|
Sold
|
|
| Status: | Closed |
| Sqft: | 2,650 |
| Cost/Sqft: | $226 |
| Beds: | 3 |
| Baths: | 3 |
| Year Built: | 1974 |
| Property Taxes: | $9,192 |
| Days On Market: | 201 |
| Lot Size: | 0,00 |
Description
Welcome to this beautifully updated, move-in ready townhome in the desirable Valley Lo North community. Designed with an impressive open concept layout free of posts, this home offers seamless flow and modern elegance throughout. A charming stained glass front door opens to a marble-tiled foyer with a convenient guest closet and immediate sightlines to the marching marble corner fireplace. The spacious living area features pristine real oak hardwood floors, a gas-start fireplace, and access to a newer aggregate patio-perfect for indoor/outdoor entertaining. The heart of the home is the stunning chef's kitchen, equipped with shaker style cabinetry, granite countertops, and newer stainless-steel appliances. A generous island with pendant lighting connects to the open dining area with a ceiling fan, making this space ideal for both everyday living and entertaining. A pantry closet matches the kitchen cabinetry for cohesive style and added storage, while the first-floor powder room features a furniture-grade pedestal sink for a touch of elegance. Enjoy direct access from the attached two-car garage, complete with a durable polyurea-coated floor. Upstairs, a stylish new runner leads to three generously sized bedrooms and two full bathrooms. The private primary suite is a true retreat with a built-out walk-in closet, a sliding glass door to a large balcony, and a luxurious en-suite bath featuring a double vanity, stand-up shower, and separate Whirlpool tub. The two additional bedrooms share a sleek, updated hall bathroom with a white vanity, quartz countertop, and tub/shower combo. The fully finished lower level was completely rebuilt just three years ago and adds incredible bonus living space. It features wood-look luxury vinyl plank flooring, new egress windows, a perimeter drain tile system with two sump pumps, and ample storage. The laundry room is well-appointed with washer/dryer, folding counter, and an additional refrigerator. This pristine home offers comfort, style, and space in a highly desirable location-just move in and enjoy!
Property Specifics
| Condos/Townhomes | |
| 2 | |
| — | |
| 1974 | |
| — | |
| — | |
| No | |
| — |
| Cook | |
| Valley Lo | |
| 382 / Monthly | |
| — | |
| — | |
| — | |
| 12398162 | |
| 04233020201002 |
Nearby Schools
| NAME: | DISTRICT: | DISTANCE: | |
|---|---|---|---|
|
Grade School
Lyon Elementary School |
34 | — | |
|
Middle School
Attea Middle School |
34 | Not in DB | |
|
High School
Glenbrook South High School |
225 | Not in DB | |
|
Alternate Elementary School
Pleasant Ridge Elementary School |
— | Not in DB | |
Property History
| DATE: | EVENT: | PRICE: | SOURCE: |
|---|---|---|---|
| 5 Sep, 2025 | Sold | $615,000 | MRED MLS |
| 26 Jun, 2025 | Under contract | $599,000 | MRED MLS |
| 25 Jun, 2025 | Listed for sale | $599,000 | MRED MLS |
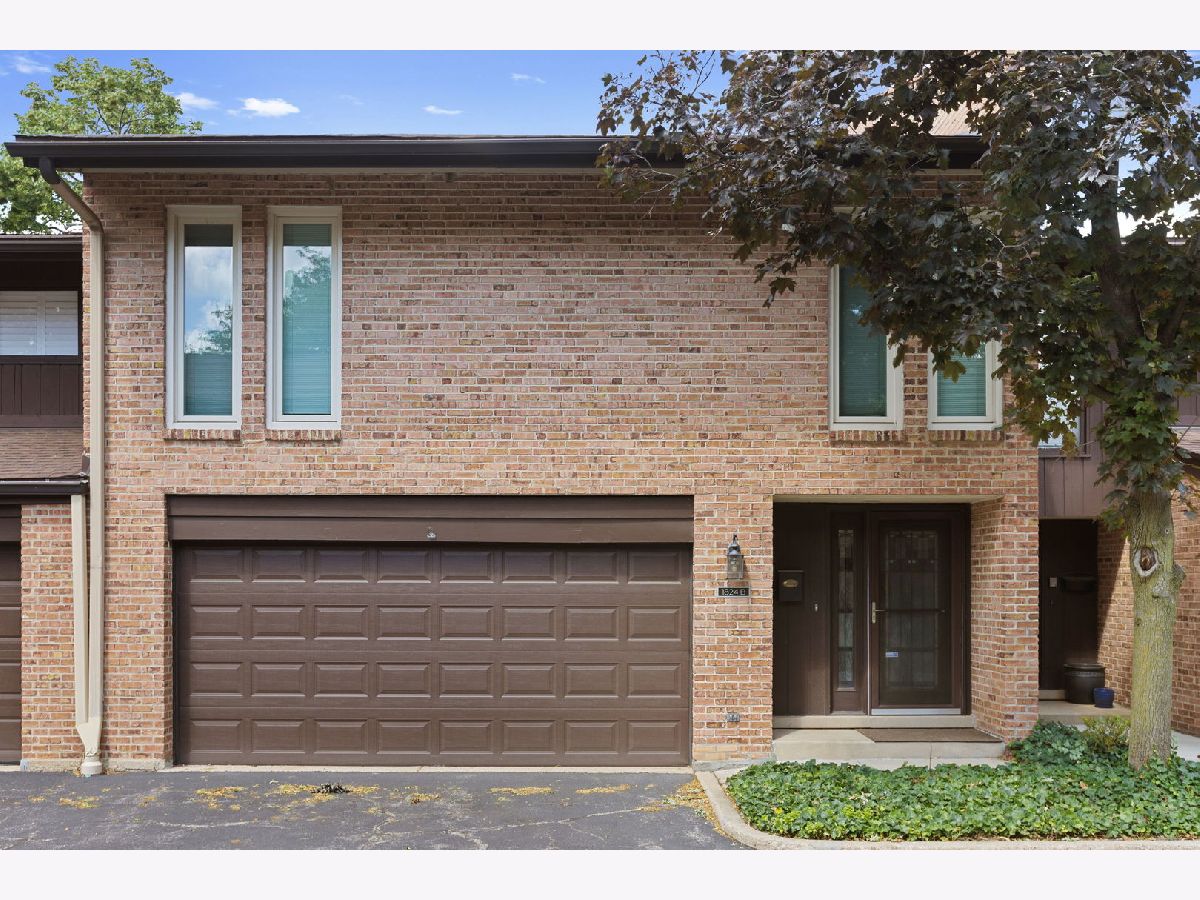


























Room Specifics
Total Bedrooms: 3
Bedrooms Above Ground: 3
Bedrooms Below Ground: 0
Dimensions: —
Floor Type: —
Dimensions: —
Floor Type: —
Full Bathrooms: 3
Bathroom Amenities: Whirlpool,Separate Shower,Double Sink
Bathroom in Basement: 0
Rooms: —
Basement Description: —
Other Specifics
| 2 | |
| — | |
| — | |
| — | |
| — | |
| COMMON | |
| — | |
| — | |
| — | |
| — | |
| Not in DB | |
| — | |
| — | |
| — | |
| — |
Tax History
| Year | Property Taxes |
|---|---|
| 2025 | $9,192 |
Contact Agent
Nearby Similar Homes
Nearby Sold Comparables
Contact Agent
Listing Provided By
Coldwell Banker Realty

