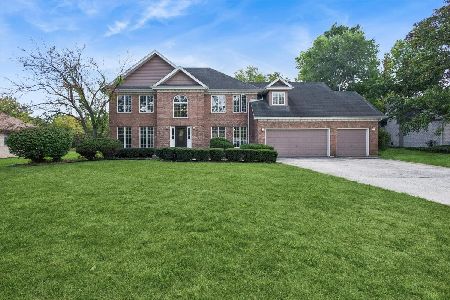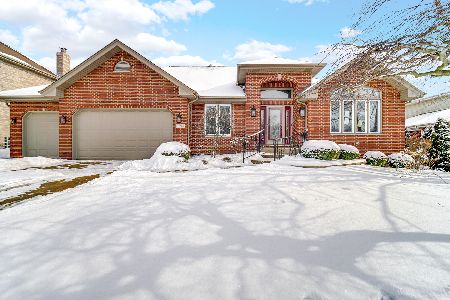18242 Breckenridge Boulevard, Orland Park, Illinois 60467
$455,000
|
Sold
|
|
| Status: | Closed |
| Sqft: | 2,598 |
| Cost/Sqft: | $183 |
| Beds: | 3 |
| Baths: | 3 |
| Year Built: | 2002 |
| Property Taxes: | $8,036 |
| Days On Market: | 1846 |
| Lot Size: | 0,27 |
Description
Nested in among the trees is the home you have been waiting for. In this stunner you will be buying a lifestyle. Pamper yourself in a master en-suite featuring a whirlpool tub, shower with 7 shower heads, large walk in closet and wake up to windows overlooking your wooded back yard. Bring your tape measure and check out the size of these rooms. Every bathroom features a linen closet. As you look a few things to remember, the CAC is a 4 ton, Pella windows, adt security system, intercom, Cherry wood kitchen cabinets with granite tops, extra kitchen in lower level, work area in lower level has a sink for those messy jobs, gutter guards, whole house fan, lower level is a walk out with two sets of French doors, basement floor is radiant heated, finished lower level except for ceiling, maintenance free deck (just hose it down) basement floor is painted for easy clean up, 4" oak trim, 9 ft ceilings.....Enjoy living where you can bring the Baby grand and still have loads of room. You will find it hard to be humble is this lovely home. LOT SIZE IS BEING DETERMINED-
Property Specifics
| Single Family | |
| — | |
| Ranch | |
| 2002 | |
| Full,Walkout | |
| — | |
| No | |
| 0.27 |
| Cook | |
| — | |
| — / Not Applicable | |
| None | |
| Lake Michigan | |
| Public Sewer | |
| 10959495 | |
| 27313080010000 |
Property History
| DATE: | EVENT: | PRICE: | SOURCE: |
|---|---|---|---|
| 18 Jun, 2021 | Sold | $455,000 | MRED MLS |
| 14 May, 2021 | Under contract | $475,000 | MRED MLS |
| — | Last price change | $525,000 | MRED MLS |
| 28 Dec, 2020 | Listed for sale | $525,000 | MRED MLS |


































Room Specifics
Total Bedrooms: 3
Bedrooms Above Ground: 3
Bedrooms Below Ground: 0
Dimensions: —
Floor Type: —
Dimensions: —
Floor Type: —
Full Bathrooms: 3
Bathroom Amenities: —
Bathroom in Basement: 1
Rooms: Recreation Room,Workshop,Kitchen,Family Room,Deck
Basement Description: Partially Finished,Exterior Access
Other Specifics
| 3 | |
| — | |
| Side Drive | |
| Deck | |
| Wooded | |
| 90 X 150 | |
| — | |
| Full | |
| Vaulted/Cathedral Ceilings, Skylight(s), Hardwood Floors, First Floor Bedroom, First Floor Laundry, First Floor Full Bath, Built-in Features, Walk-In Closet(s), Open Floorplan, Some Window Treatmnt, Some Wood Floors, Drapes/Blinds, Granite Counters, Separate Dining Ro | |
| — | |
| Not in DB | |
| — | |
| — | |
| — | |
| Wood Burning |
Tax History
| Year | Property Taxes |
|---|---|
| 2021 | $8,036 |
Contact Agent
Nearby Sold Comparables
Contact Agent
Listing Provided By
McColly Real Estate





