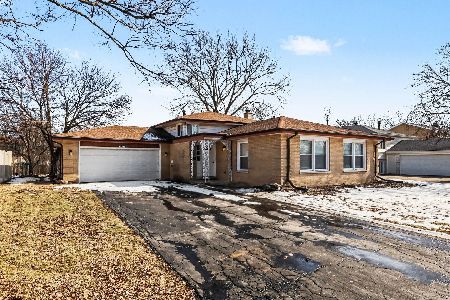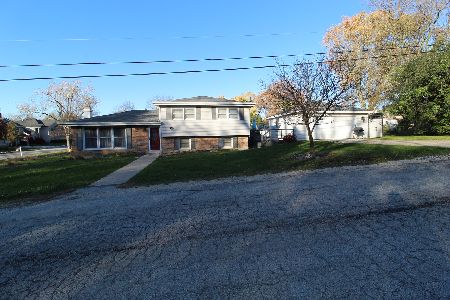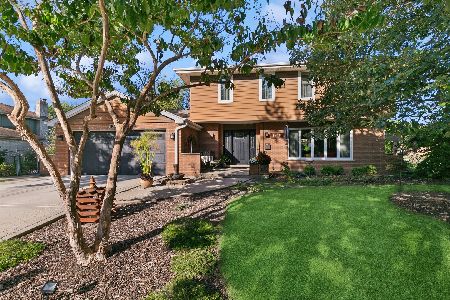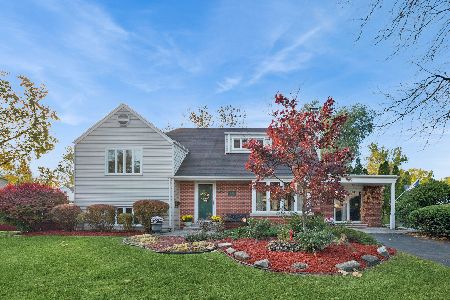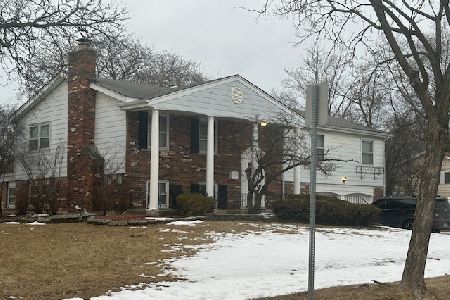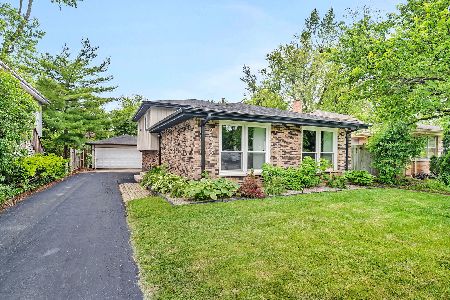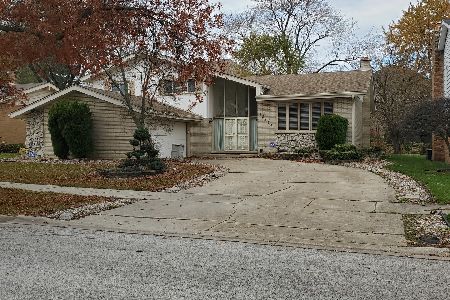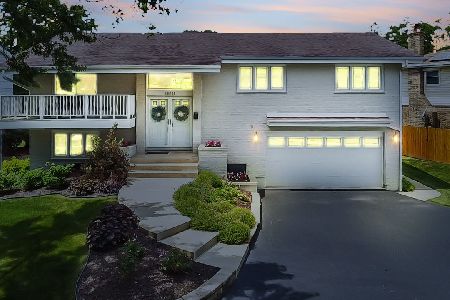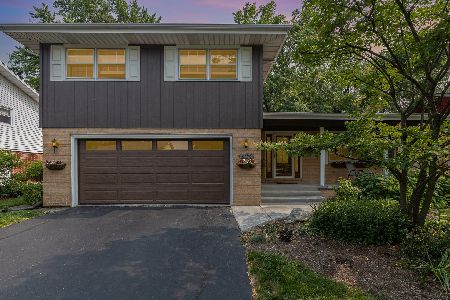18248 Dolphin Lake Drive, Homewood, Illinois 60430
$311,000
|
Sold
|
|
| Status: | Closed |
| Sqft: | 1,918 |
| Cost/Sqft: | $175 |
| Beds: | 4 |
| Baths: | 3 |
| Year Built: | 1965 |
| Property Taxes: | $4,163 |
| Days On Market: | 1514 |
| Lot Size: | 0,00 |
Description
Beautiful and well maintained single family home located in Dolphin Lake. When you walk up to the single family home, there is a two car attached garage surrounded by a California slate stone and brick exterior with updated landscaping. View of Dolphin Lake Clubhouse and Park from the large front porch with cedar ceiling. First floor entryway has a unique curved wall with access to the formal dining room, bedroom and half bath. Hardwood floors throughout the home. Open concept kitchen and family room. Granite counters, san island with seating for three. French doors in the family room opens onto a heated three season room with large windows with view of large cedar privacy fenced backyard and brick paver patio with covered pergola for summer entertainment or relaxation. Landscaping is a combination of mature and newly planted trees. A roomy maintenance free shed for all your equipment. Unfinished partial basement with large crawl space for additional storage, washer/dryer, HVAC system, and water heater. Enormous living room with gas fireplace surrounded by custom cabinetry. Second level has Master suite with full bath, two additional bedrooms and a full bath. Located in Homewood-Flossmoor School District, close to shopping and dining. Room sizes are estimated and should be verified.
Property Specifics
| Single Family | |
| — | |
| Bi-Level,Traditional | |
| 1965 | |
| Partial | |
| — | |
| No | |
| — |
| Cook | |
| Dolphin Lake | |
| — / Not Applicable | |
| None | |
| Public | |
| Public Sewer | |
| 11300689 | |
| 28364140020000 |
Property History
| DATE: | EVENT: | PRICE: | SOURCE: |
|---|---|---|---|
| 18 Feb, 2022 | Sold | $311,000 | MRED MLS |
| 16 Jan, 2022 | Under contract | $334,900 | MRED MLS |
| 8 Jan, 2022 | Listed for sale | $334,900 | MRED MLS |
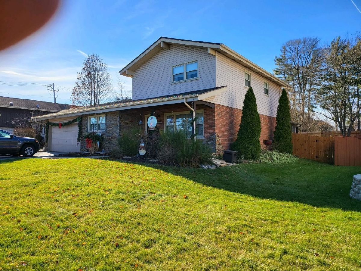
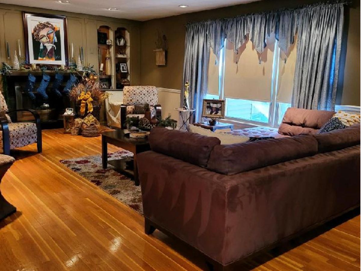
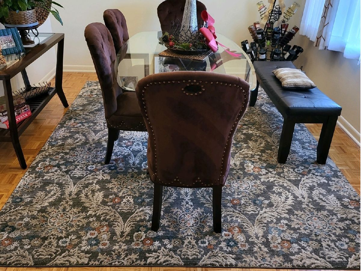
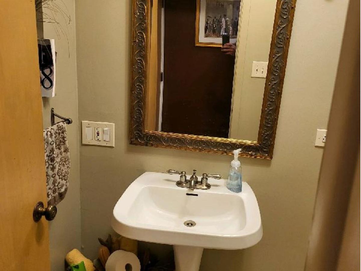

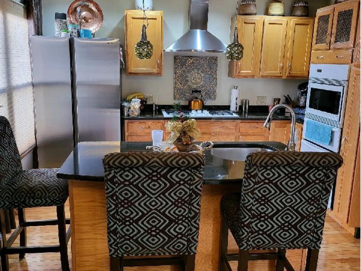
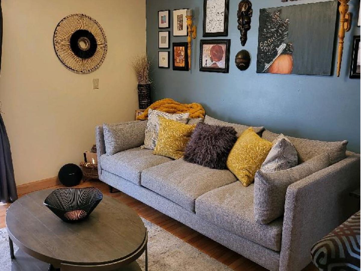
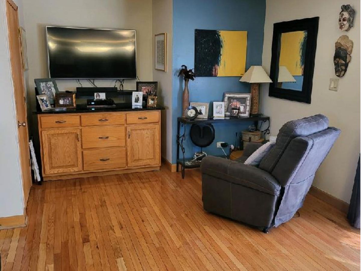
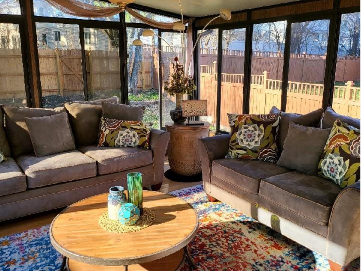
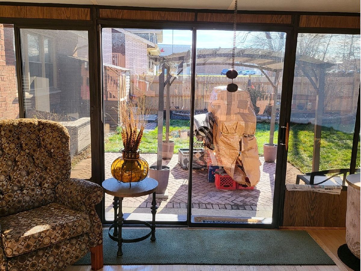
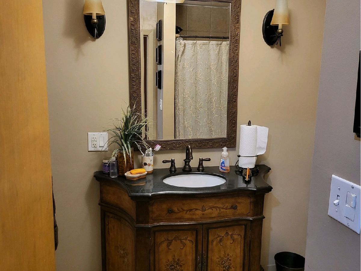
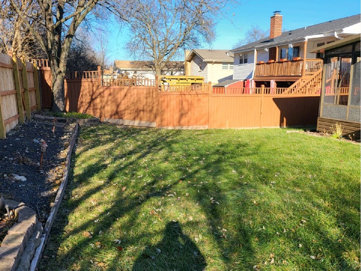
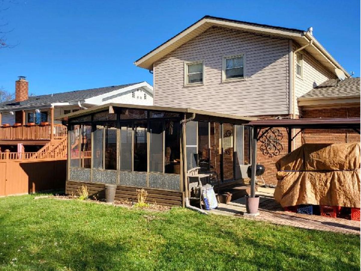
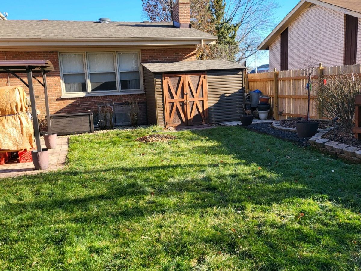
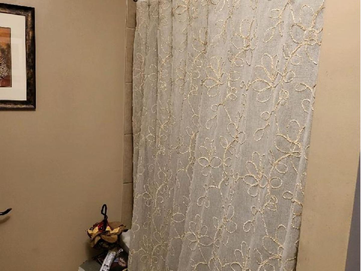
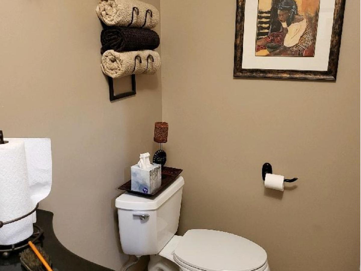
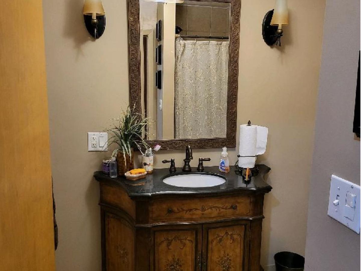
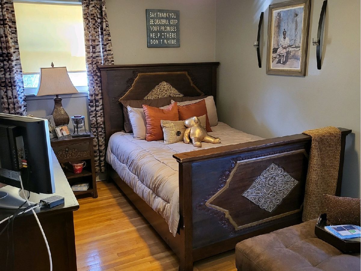
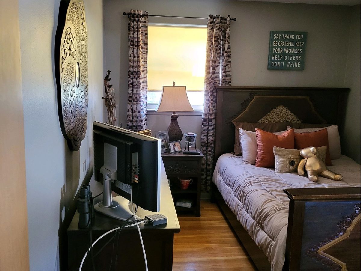
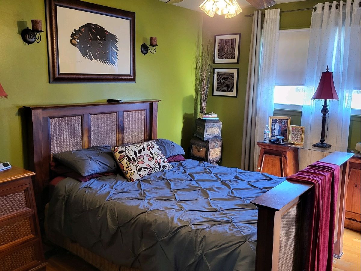
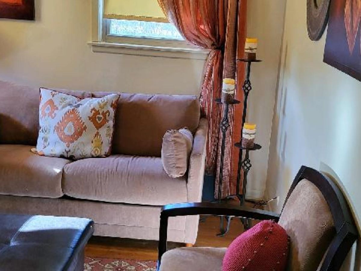
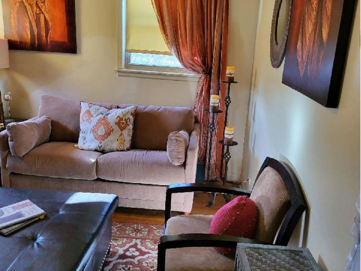
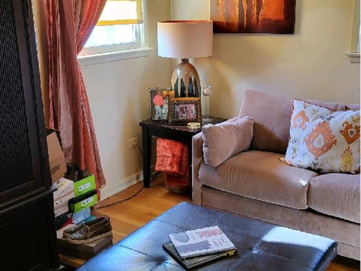
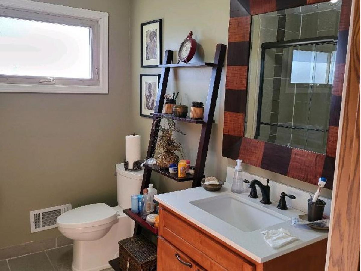
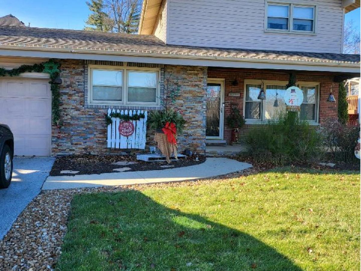
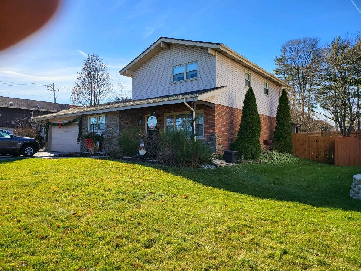
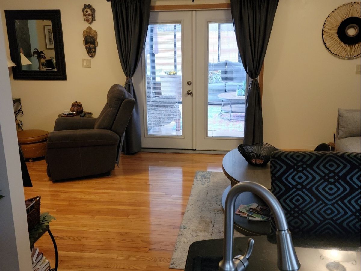
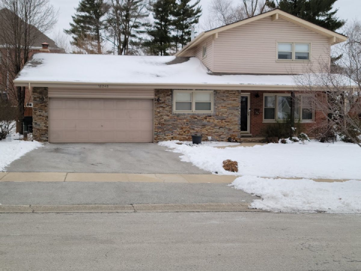
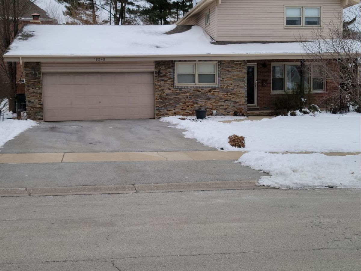
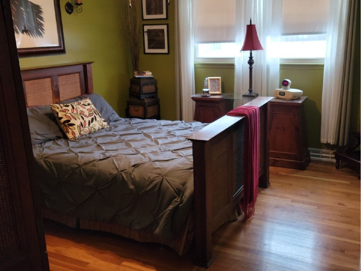
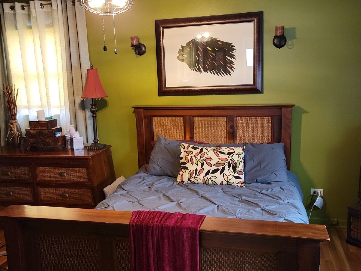
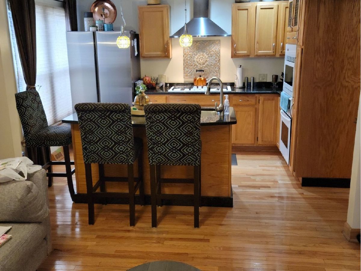
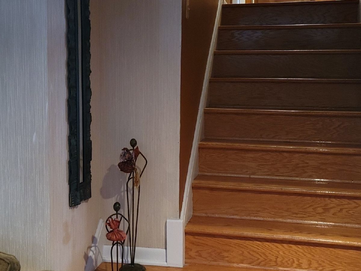
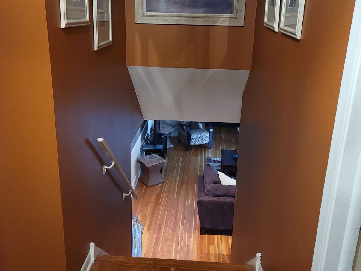
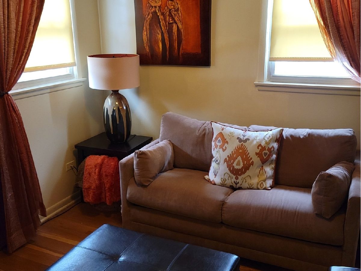
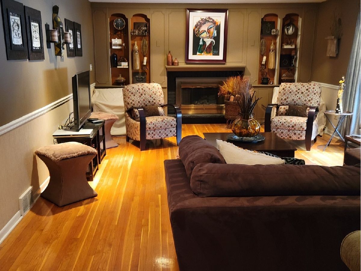
Room Specifics
Total Bedrooms: 4
Bedrooms Above Ground: 4
Bedrooms Below Ground: 0
Dimensions: —
Floor Type: Hardwood
Dimensions: —
Floor Type: —
Dimensions: —
Floor Type: Hardwood
Full Bathrooms: 3
Bathroom Amenities: —
Bathroom in Basement: 0
Rooms: Heated Sun Room
Basement Description: Partially Finished
Other Specifics
| 2 | |
| — | |
| Asphalt | |
| — | |
| Fenced Yard | |
| 8400 | |
| — | |
| Full | |
| First Floor Bedroom, Shops | |
| Double Oven, Microwave, Dishwasher, Washer, Dryer, Cooktop, Range Hood | |
| Not in DB | |
| — | |
| — | |
| — | |
| — |
Tax History
| Year | Property Taxes |
|---|---|
| 2022 | $4,163 |
Contact Agent
Nearby Similar Homes
Nearby Sold Comparables
Contact Agent
Listing Provided By
Priority Plus Realty

