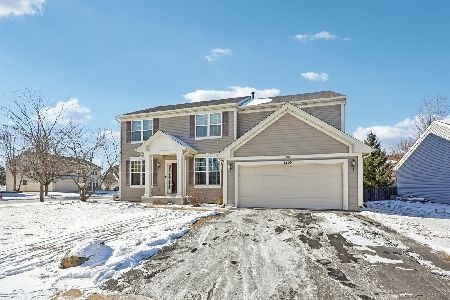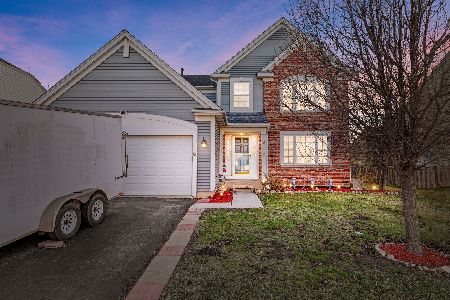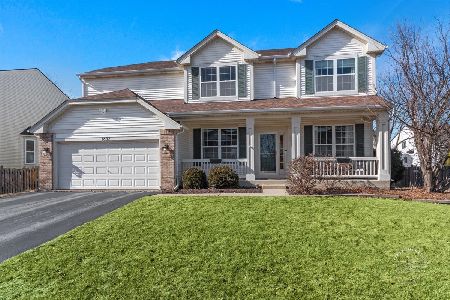1825 Cambridge Lane, Montgomery, Illinois 60538
$289,900
|
Sold
|
|
| Status: | Closed |
| Sqft: | 2,870 |
| Cost/Sqft: | $104 |
| Beds: | 4 |
| Baths: | 4 |
| Year Built: | 2003 |
| Property Taxes: | $6,603 |
| Days On Market: | 6824 |
| Lot Size: | 0,00 |
Description
This Warm and Inviting Tuscan Model simply feels like home. Tons of upgrades which include 42" Oak cabinets, Hardwood floors, lovely archways, 2 story F/R w/gas F/P, upgraded carpet, custom blinds, maintenance free Trex Deck, prof. landscaping, large backyard, full fin. bsmt w/theatre room w/100" projection T.V., Oak trim/doors, front porch, oak rails, W/I pantry, spacious bdrms and more! Tuscan models sell quick--!!
Property Specifics
| Single Family | |
| — | |
| Colonial | |
| 2003 | |
| Full | |
| TUSCAN | |
| No | |
| 0 |
| Kane | |
| Foxmoor | |
| 0 / Not Applicable | |
| None | |
| Public | |
| Public Sewer | |
| 06531807 | |
| 1435381013 |
Property History
| DATE: | EVENT: | PRICE: | SOURCE: |
|---|---|---|---|
| 27 Sep, 2007 | Sold | $289,900 | MRED MLS |
| 13 Aug, 2007 | Under contract | $299,000 | MRED MLS |
| 30 May, 2007 | Listed for sale | $299,000 | MRED MLS |
Room Specifics
Total Bedrooms: 4
Bedrooms Above Ground: 4
Bedrooms Below Ground: 0
Dimensions: —
Floor Type: Carpet
Dimensions: —
Floor Type: Carpet
Dimensions: —
Floor Type: Carpet
Full Bathrooms: 4
Bathroom Amenities: Separate Shower,Double Sink
Bathroom in Basement: 1
Rooms: Media Room,Recreation Room,Utility Room-1st Floor
Basement Description: Finished
Other Specifics
| 2 | |
| Concrete Perimeter | |
| Asphalt | |
| Deck | |
| Landscaped | |
| 85X125 | |
| Unfinished | |
| Full | |
| Vaulted/Cathedral Ceilings | |
| Range, Microwave, Dishwasher, Refrigerator, Washer, Dryer, Disposal | |
| Not in DB | |
| Sidewalks, Street Lights, Street Paved | |
| — | |
| — | |
| Wood Burning, Gas Starter |
Tax History
| Year | Property Taxes |
|---|---|
| 2007 | $6,603 |
Contact Agent
Nearby Similar Homes
Nearby Sold Comparables
Contact Agent
Listing Provided By
RE/MAX of Naperville







