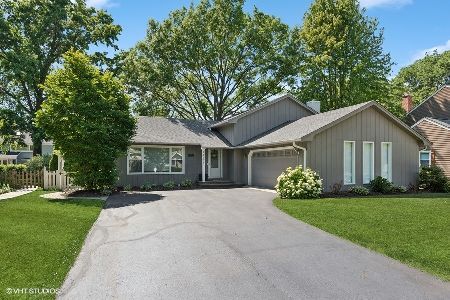1825 Clyde Drive, Naperville, Illinois 60565
$375,500
|
Sold
|
|
| Status: | Closed |
| Sqft: | 1,836 |
| Cost/Sqft: | $204 |
| Beds: | 4 |
| Baths: | 3 |
| Year Built: | 1972 |
| Property Taxes: | $6,736 |
| Days On Market: | 2863 |
| Lot Size: | 0,23 |
Description
Don't miss this fantastic home in the desirable Maplebrook II pool community! Tastefully decorated with hardwood floors on the 1st floor and fresh paint (2016) in the latest colors throughout. The kitchen features white cabs, black granite and stainless appliances. Relax in front of the fireplace in the family room or downstairs in the finished basement. Upstairs, the master bedroom has a private bath; both full bathrooms were remodeled in 2016. Enjoy the outdoors on the patio in the fenced yard which has raised garden boxes, a shed and a treehouse. Everything important has been done, including a new furnace (2013); new roof and siding (2015); new AC (2016); and new hot water tank (2017). Located in highly-rated Naperville district 203, this home is walking distance to the elementary and junior high schools, playgrounds and the pool, and a short drive to downtown Naperville. Completely turnkey, there is nothing to do but move right in. Make it yours today!
Property Specifics
| Single Family | |
| — | |
| — | |
| 1972 | |
| Full | |
| — | |
| No | |
| 0.23 |
| Du Page | |
| Maplebrook Ii | |
| 0 / Not Applicable | |
| None | |
| Lake Michigan | |
| Public Sewer | |
| 09878496 | |
| 0831210020 |
Nearby Schools
| NAME: | DISTRICT: | DISTANCE: | |
|---|---|---|---|
|
Grade School
Maplebrook Elementary School |
203 | — | |
|
Middle School
Lincoln Junior High School |
203 | Not in DB | |
|
High School
Naperville Central High School |
203 | Not in DB | |
Property History
| DATE: | EVENT: | PRICE: | SOURCE: |
|---|---|---|---|
| 25 Jul, 2007 | Sold | $397,000 | MRED MLS |
| 29 May, 2007 | Under contract | $409,500 | MRED MLS |
| 9 May, 2007 | Listed for sale | $409,500 | MRED MLS |
| 7 Jun, 2018 | Sold | $375,500 | MRED MLS |
| 29 Mar, 2018 | Under contract | $374,900 | MRED MLS |
| 29 Mar, 2018 | Listed for sale | $374,900 | MRED MLS |
Room Specifics
Total Bedrooms: 4
Bedrooms Above Ground: 4
Bedrooms Below Ground: 0
Dimensions: —
Floor Type: Carpet
Dimensions: —
Floor Type: Carpet
Dimensions: —
Floor Type: Carpet
Full Bathrooms: 3
Bathroom Amenities: Separate Shower,Soaking Tub
Bathroom in Basement: 0
Rooms: Recreation Room,Foyer,Storage
Basement Description: Partially Finished
Other Specifics
| 2 | |
| Concrete Perimeter | |
| Asphalt | |
| Patio | |
| Fenced Yard | |
| 70X143 | |
| — | |
| Full | |
| Hardwood Floors | |
| Range, Dishwasher, Refrigerator, Washer, Dryer, Disposal | |
| Not in DB | |
| Pool, Tennis Courts, Sidewalks, Street Lights | |
| — | |
| — | |
| Wood Burning |
Tax History
| Year | Property Taxes |
|---|---|
| 2007 | $5,100 |
| 2018 | $6,736 |
Contact Agent
Nearby Similar Homes
Nearby Sold Comparables
Contact Agent
Listing Provided By
Baird & Warner






