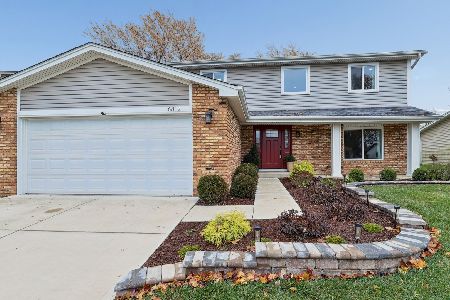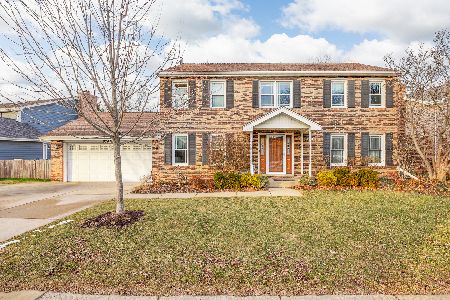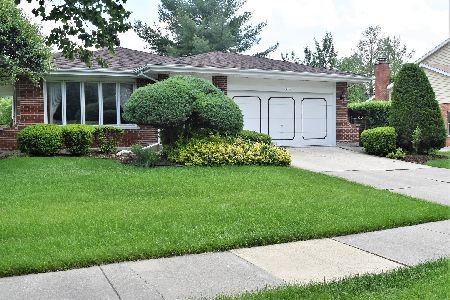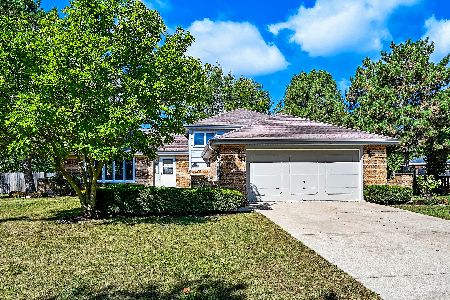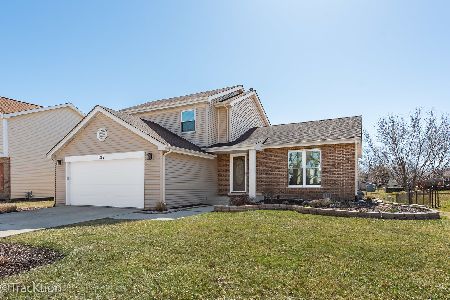1825 Concord Drive, Downers Grove, Illinois 60516
$390,000
|
Sold
|
|
| Status: | Closed |
| Sqft: | 3,420 |
| Cost/Sqft: | $122 |
| Beds: | 5 |
| Baths: | 4 |
| Year Built: | 1988 |
| Property Taxes: | $7,642 |
| Days On Market: | 2073 |
| Lot Size: | 0,25 |
Description
Welcome Home!! Spacious & Updated this Expanded 2-Story w/Basement Located in Dunham Place Features 5 Generously Sized Bedrooms, 3.1 Bathrooms, Cozy Family Room w/Gas Fireplace off of Reconfigured Kitchen w/All New Raised Panel Cabinets, Quartz Countertops & Hi-End SS Samsung Appliances. Master Ensuite Bath w/Walk-in Closet. 2nd Flr Full Bath Features a Skylight. Interior Freshly Painted & New Flooring thruout 2nd Floor, Living/Dining Room & Kitchen. Game Room & Bonus Room in Basement w/that 3rd Full Bathroom! Expansive Deck off of Family Room. Lots of Parking w/2-1/2 Car Attached Garage & Xtra Side Driveway. Garage can Accommodate Your Tall Vehicles! Convenient to Shopping Centers, Local Bus Transit, Metra & Interstate Highways! Look No Further! The List Goes On & On . . . See Feature List Attached - Better Yet - Come See For Yourself!
Property Specifics
| Single Family | |
| — | |
| Traditional | |
| 1988 | |
| Full | |
| NEWCASTLE | |
| No | |
| 0.25 |
| Du Page | |
| Dunham Place | |
| — / Not Applicable | |
| None | |
| Lake Michigan | |
| Public Sewer | |
| 10715865 | |
| 0919302051 |
Nearby Schools
| NAME: | DISTRICT: | DISTANCE: | |
|---|---|---|---|
|
Grade School
Indian Trail Elementary School |
58 | — | |
|
Middle School
O Neill Middle School |
58 | Not in DB | |
|
High School
South High School |
99 | Not in DB | |
Property History
| DATE: | EVENT: | PRICE: | SOURCE: |
|---|---|---|---|
| 21 Aug, 2020 | Sold | $390,000 | MRED MLS |
| 7 Jul, 2020 | Under contract | $418,500 | MRED MLS |
| — | Last price change | $423,700 | MRED MLS |
| 15 May, 2020 | Listed for sale | $423,700 | MRED MLS |
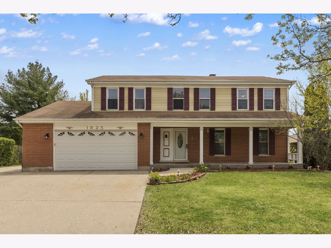
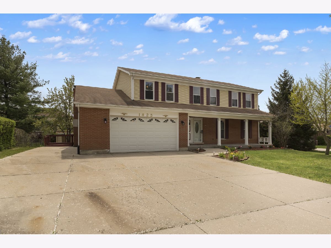
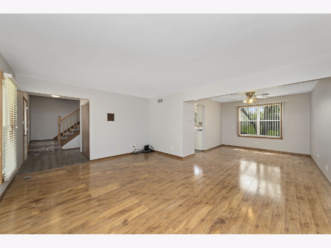
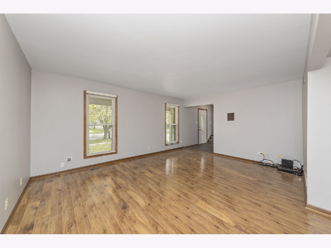
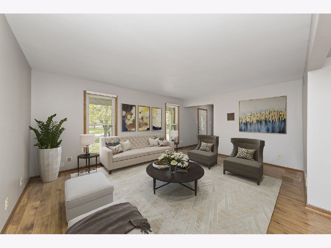
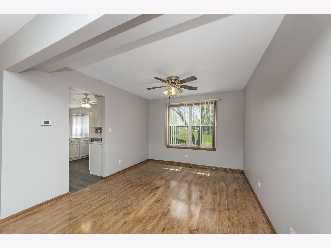
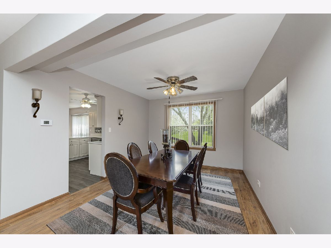
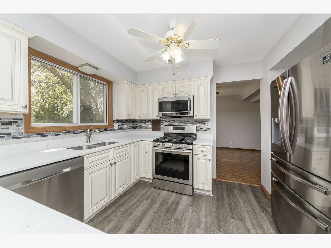
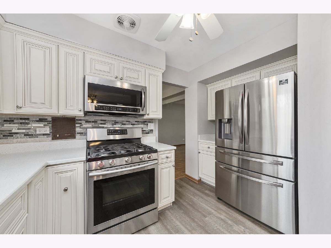
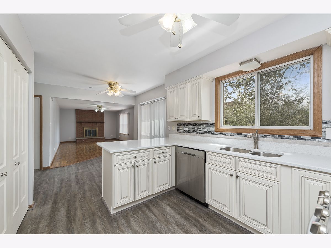
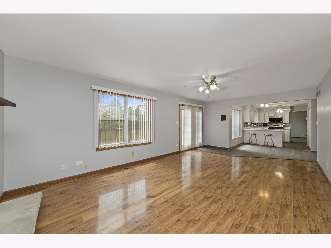
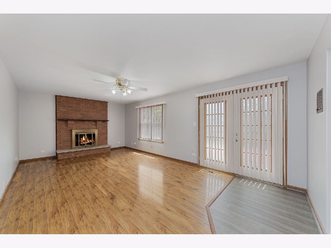
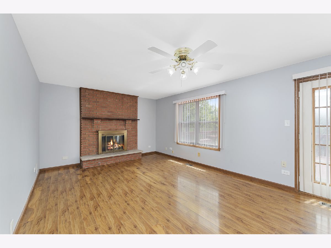
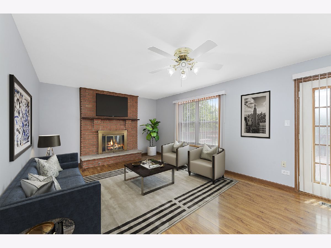
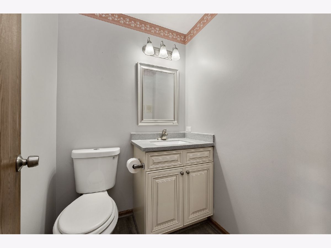
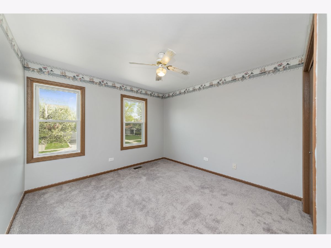
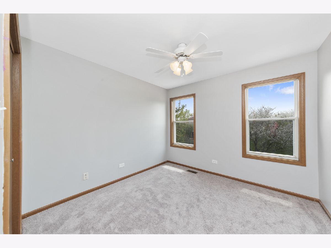
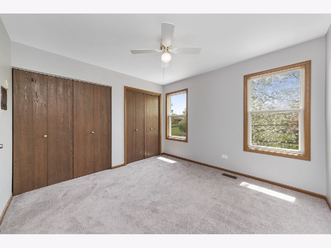
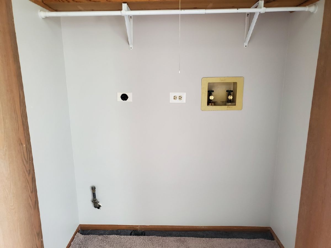
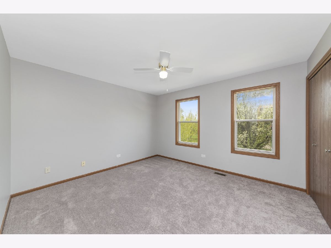
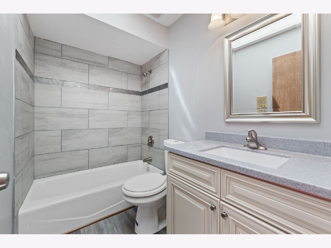
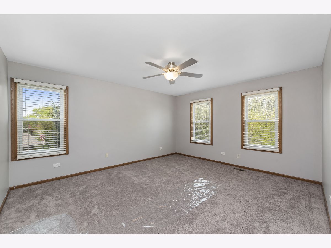
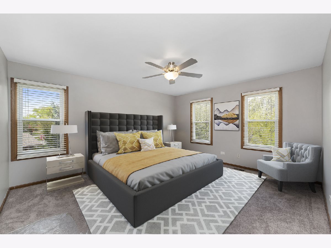
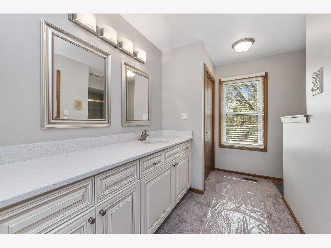
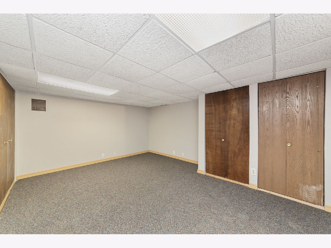
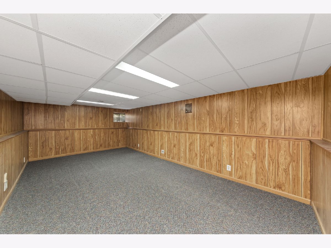
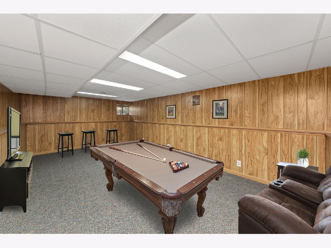
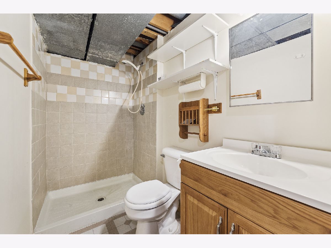
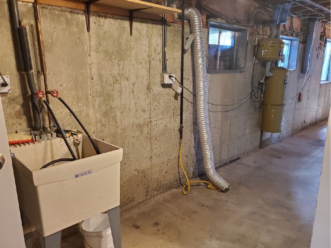
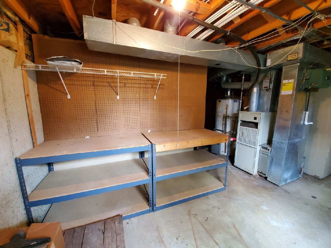
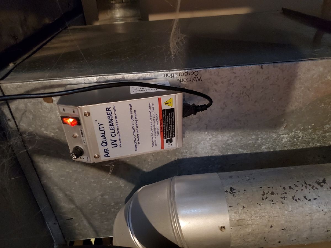
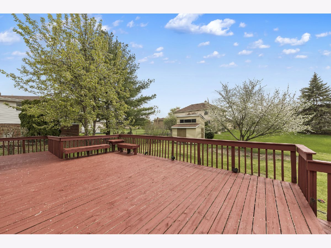
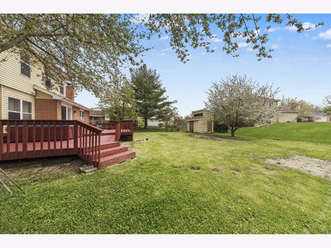
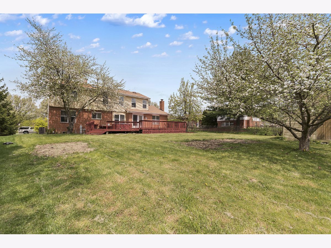
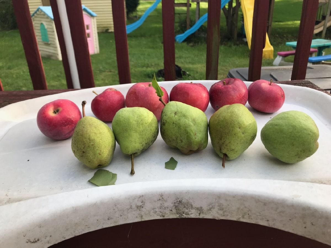
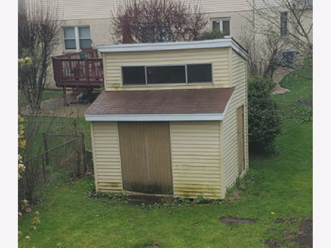
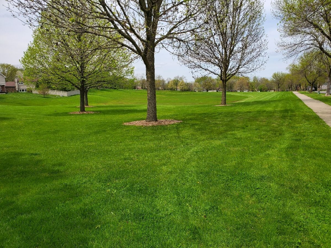
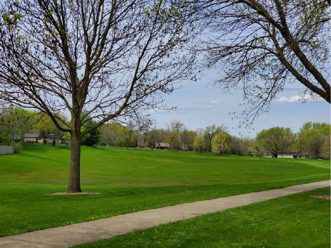
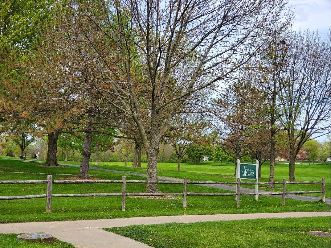
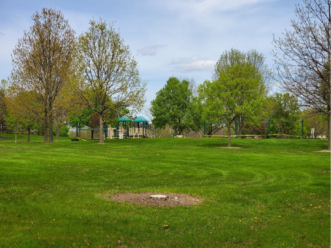
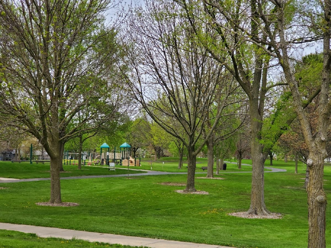
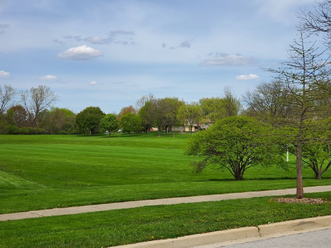
Room Specifics
Total Bedrooms: 5
Bedrooms Above Ground: 5
Bedrooms Below Ground: 0
Dimensions: —
Floor Type: Carpet
Dimensions: —
Floor Type: Carpet
Dimensions: —
Floor Type: Carpet
Dimensions: —
Floor Type: —
Full Bathrooms: 4
Bathroom Amenities: Soaking Tub
Bathroom in Basement: 1
Rooms: Bedroom 5,Eating Area,Bonus Room,Game Room,Walk In Closet
Basement Description: Partially Finished
Other Specifics
| 2.5 | |
| Concrete Perimeter | |
| Concrete,Side Drive | |
| Deck, Hot Tub | |
| — | |
| 90X135X69X135 | |
| Pull Down Stair,Unfinished | |
| Full | |
| Skylight(s), Wood Laminate Floors, Second Floor Laundry, Walk-In Closet(s) | |
| Range, Microwave, Dishwasher, High End Refrigerator, Disposal, Stainless Steel Appliance(s) | |
| Not in DB | |
| Park, Sidewalks, Street Lights | |
| — | |
| — | |
| Attached Fireplace Doors/Screen, Gas Log, Gas Starter |
Tax History
| Year | Property Taxes |
|---|---|
| 2020 | $7,642 |
Contact Agent
Nearby Similar Homes
Nearby Sold Comparables
Contact Agent
Listing Provided By
Platinum Partners Realtors

