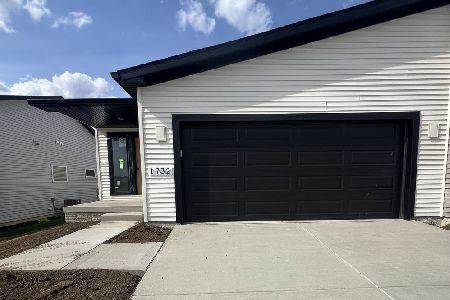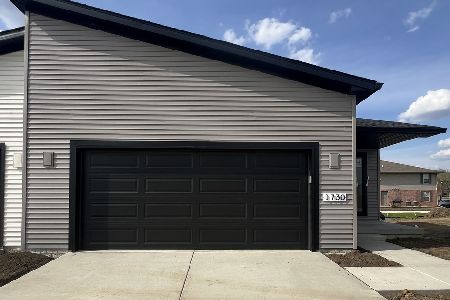1825 Marina Drive, Normal, Illinois 61761
$196,000
|
Sold
|
|
| Status: | Closed |
| Sqft: | 2,444 |
| Cost/Sqft: | $78 |
| Beds: | 3 |
| Baths: | 4 |
| Year Built: | 2000 |
| Property Taxes: | $3,759 |
| Days On Market: | 1645 |
| Lot Size: | 0,00 |
Description
Turn-key and ready to go! This home has so many updates and features it will be hard to pass up! Located in North Normal and only minutes from Rivian, Heartland College, shopping and more, this home features fresh paint throughout in 2021. Additionally the kitchen/dining and bathrooms all have new luxury vinyl flooring. All kitchen appliances and water fixtures are new in 2021. Washer and dryer new in 2021. Updated master bath with new fixtures/lighting/toilet in 2021. New blinds/carpet AND ceiling fans throughout in 2021. Water heater new in 2021. As if all of that was not enough, the layout of the home is fantastic with the basement featuring a full bath and a massive bedroom suite or family room space for you to enjoy. The spacious master features a walk-in closet, vaulted ceilings and en-suite. 2nd floor laundry keeps your laundry duties right by the bedrooms. Fabulous 12x12 deck with no back yard neighbors. Attached 2-car garage. Truly move-in ready.
Property Specifics
| Condos/Townhomes | |
| 2 | |
| — | |
| 2000 | |
| Full | |
| — | |
| No | |
| — |
| Mc Lean | |
| Park West | |
| 0 / Not Applicable | |
| None | |
| Public | |
| Public Sewer | |
| 11165700 | |
| 1419281022 |
Nearby Schools
| NAME: | DISTRICT: | DISTANCE: | |
|---|---|---|---|
|
Grade School
Parkside Elementary |
5 | — | |
|
Middle School
Parkside Jr High |
5 | Not in DB | |
|
High School
Normal Community West High Schoo |
5 | Not in DB | |
Property History
| DATE: | EVENT: | PRICE: | SOURCE: |
|---|---|---|---|
| 1 Sep, 2021 | Sold | $196,000 | MRED MLS |
| 23 Jul, 2021 | Under contract | $189,900 | MRED MLS |
| 22 Jul, 2021 | Listed for sale | $189,900 | MRED MLS |
































Room Specifics
Total Bedrooms: 4
Bedrooms Above Ground: 3
Bedrooms Below Ground: 1
Dimensions: —
Floor Type: Carpet
Dimensions: —
Floor Type: Carpet
Dimensions: —
Floor Type: Carpet
Full Bathrooms: 4
Bathroom Amenities: —
Bathroom in Basement: 1
Rooms: Foyer
Basement Description: Finished
Other Specifics
| 2 | |
| — | |
| Concrete | |
| Deck | |
| Landscaped,Sidewalks,Streetlights | |
| 37X115 | |
| — | |
| Full | |
| Hardwood Floors, Second Floor Laundry, Walk-In Closet(s) | |
| Range, Microwave, Dishwasher, Refrigerator, Washer, Dryer, Disposal | |
| Not in DB | |
| — | |
| — | |
| — | |
| Gas Log |
Tax History
| Year | Property Taxes |
|---|---|
| 2021 | $3,759 |
Contact Agent
Nearby Similar Homes
Nearby Sold Comparables
Contact Agent
Listing Provided By
Berkshire Hathaway Central Illinois Realtors






