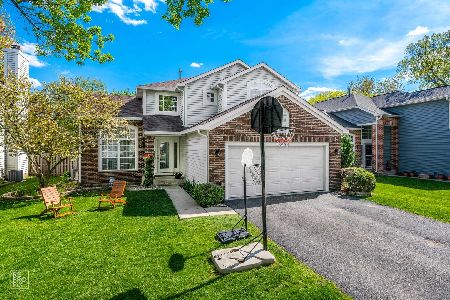1825 Morgan Circle, Naperville, Illinois 60565
$635,000
|
Sold
|
|
| Status: | Closed |
| Sqft: | 3,542 |
| Cost/Sqft: | $185 |
| Beds: | 4 |
| Baths: | 4 |
| Year Built: | 1993 |
| Property Taxes: | $12,590 |
| Days On Market: | 2218 |
| Lot Size: | 0,33 |
Description
*Gorgeous brick front Georgian with heated 3 car garage *2 story foyer has hardwood floor (also in Dining Rm, kitchen, powder Rm & Den) 2 story foyer with double guest closets *Bright kitchen has center island, walk-in pantry, granite countertops, SS appliances, garden window, planning desk *Large Breakfast area open to a gorgeous 3 season Sunroom has cathedral ceiling walk out to a 2-tier deck plus side yard deck * Family Rm has 2 story brick fireplace w/gas log, large bay window, 2 skylights, brand new carpet also in 2nd staircase, upper hallway & Loft *First floor Den has bay window, large closet next to a full bath perfect for in-law *Master suite with cove ceiling, jacuzzi, skylight *Finished look-out basement has large Recreation Rm, Bedroom, Recording studio or play room & full bath *Plantation shutters throughout *Brick paver driveway & patio *Prof. landscaping with mature tree, accent lighting,& tons of perennials *Sprinkler & security system *Rehab (2014-2020) *Furnace (1 in 2019} *Washer & dryer {2019) *Hot water heater (1 in 2016) *Hall bath (2014) *Roof (2014) *Dual air conditioners (2012) **Naperville school 203 "Ranch View, Kennedy, Central" Easy access to I-88, I-355, Rte 53, Highway 55 *Close to shopping *Bus to train *Walk to park. Beautiful home!
Property Specifics
| Single Family | |
| — | |
| Georgian | |
| 1993 | |
| Full,English | |
| — | |
| No | |
| 0.33 |
| Du Page | |
| — | |
| 75 / Annual | |
| None | |
| Lake Michigan,Public | |
| Public Sewer | |
| 10624895 | |
| 0828413007 |
Nearby Schools
| NAME: | DISTRICT: | DISTANCE: | |
|---|---|---|---|
|
Grade School
Ranch View Elementary School |
203 | — | |
|
Middle School
Kennedy Junior High School |
203 | Not in DB | |
|
High School
Naperville Central High School |
203 | Not in DB | |
Property History
| DATE: | EVENT: | PRICE: | SOURCE: |
|---|---|---|---|
| 20 May, 2018 | Listed for sale | $0 | MRED MLS |
| 20 Apr, 2020 | Sold | $635,000 | MRED MLS |
| 10 Mar, 2020 | Under contract | $655,000 | MRED MLS |
| 1 Feb, 2020 | Listed for sale | $655,000 | MRED MLS |
Room Specifics
Total Bedrooms: 5
Bedrooms Above Ground: 4
Bedrooms Below Ground: 1
Dimensions: —
Floor Type: Carpet
Dimensions: —
Floor Type: Carpet
Dimensions: —
Floor Type: Carpet
Dimensions: —
Floor Type: —
Full Bathrooms: 4
Bathroom Amenities: Whirlpool,Double Sink
Bathroom in Basement: 1
Rooms: Bedroom 5,Den,Exercise Room,Game Room,Loft,Recreation Room,Sun Room,Other Room
Basement Description: Finished
Other Specifics
| 3 | |
| Concrete Perimeter | |
| Brick | |
| Deck, Patio, Brick Paver Patio, Storms/Screens, Outdoor Grill | |
| — | |
| 90 X 160 | |
| — | |
| Full | |
| Vaulted/Cathedral Ceilings, Skylight(s), Hardwood Floors, In-Law Arrangement, First Floor Laundry, First Floor Full Bath, Walk-In Closet(s) | |
| Double Oven, Microwave, Dishwasher, Refrigerator, Washer, Dryer, Disposal, Stainless Steel Appliance(s), Built-In Oven | |
| Not in DB | |
| — | |
| — | |
| — | |
| — |
Tax History
| Year | Property Taxes |
|---|---|
| 2020 | $12,590 |
Contact Agent
Nearby Similar Homes
Nearby Sold Comparables
Contact Agent
Listing Provided By
RE/MAX Action




