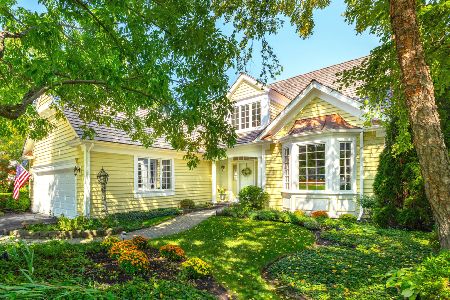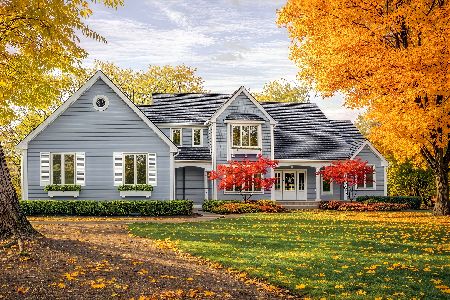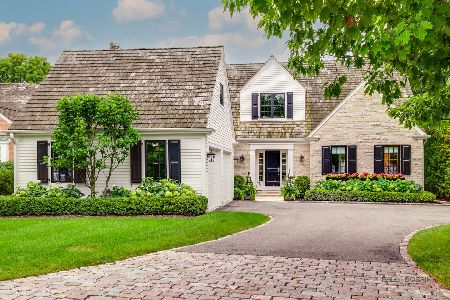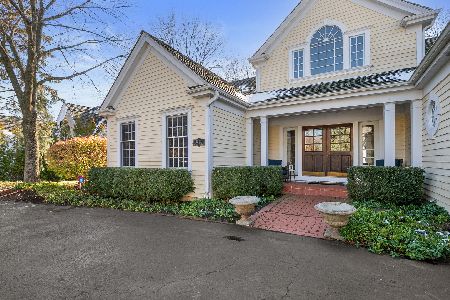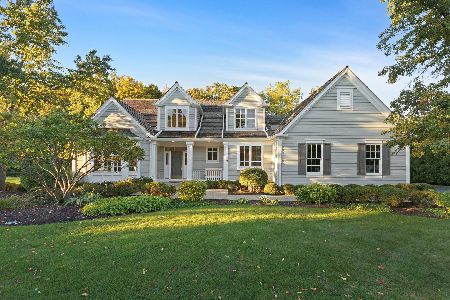1825 North Pond Lane, Lake Forest, Illinois 60045
$625,000
|
Sold
|
|
| Status: | Closed |
| Sqft: | 2,806 |
| Cost/Sqft: | $242 |
| Beds: | 3 |
| Baths: | 3 |
| Year Built: | 1994 |
| Property Taxes: | $13,678 |
| Days On Market: | 2741 |
| Lot Size: | 0,39 |
Description
This Home Overlooks one of the Nicest Pond in Conway Farms! Charming Cape Cod has a 1st Floor Master Suite with Spa like Jacuzzi Tub, and Separate Shower. ALL New Exterior Trim Paint & 2013 Newer Roof. Hardwood Floors, Open Floor Plan, Crown Molding, Private Dinning Room, and Expanded Living Room with Fireplace. The Gourmet Kitchen, overlooks the Family Room, and a Comfortable eating area with 1 of 2 Glass Doors that lead out to the Private Paver Patio area. How refreshing is this house, as it is complimented with Long Skylights and Double Level Windows throughout to bring in Sunshine anywhere in the home! The 2 upstair Bedrooms,with Deep Walk-in Closets are designed with Character, including an Open Loft Area, and Spacious Bathroom. The Finished Basement is great for Quiet Entertaining. Just the Lot itself is worth the purchase of this home! Sit in each of the Multiple Rooms and gaze out each day to the Beauty of Nature as you Overlook this Pond. You are deserving of this Lifestyle!
Property Specifics
| Single Family | |
| — | |
| Cape Cod | |
| 1994 | |
| Full | |
| CUSTOM | |
| Yes | |
| 0.39 |
| Lake | |
| Conway Farms | |
| 885 / Quarterly | |
| Insurance,Clubhouse,Pool,Lawn Care,Snow Removal,Other | |
| Public | |
| Public Sewer | |
| 10032301 | |
| 15012010500000 |
Nearby Schools
| NAME: | DISTRICT: | DISTANCE: | |
|---|---|---|---|
|
Grade School
Everett Elementary School |
67 | — | |
|
Middle School
Deer Path Middle School |
67 | Not in DB | |
|
High School
Lake Forest High School |
115 | Not in DB | |
Property History
| DATE: | EVENT: | PRICE: | SOURCE: |
|---|---|---|---|
| 11 Oct, 2018 | Sold | $625,000 | MRED MLS |
| 6 Sep, 2018 | Under contract | $679,000 | MRED MLS |
| 27 Jul, 2018 | Listed for sale | $679,000 | MRED MLS |
| 26 Sep, 2025 | Sold | $1,800,000 | MRED MLS |
| 27 Aug, 2025 | Under contract | $1,595,000 | MRED MLS |
| 20 Aug, 2025 | Listed for sale | $1,595,000 | MRED MLS |
Room Specifics
Total Bedrooms: 3
Bedrooms Above Ground: 3
Bedrooms Below Ground: 0
Dimensions: —
Floor Type: Carpet
Dimensions: —
Floor Type: Carpet
Full Bathrooms: 3
Bathroom Amenities: Whirlpool,Separate Shower,Double Sink,Soaking Tub
Bathroom in Basement: 0
Rooms: Den,Storage,Recreation Room
Basement Description: Finished
Other Specifics
| 2 | |
| Concrete Perimeter | |
| Asphalt | |
| Brick Paver Patio | |
| Landscaped,Pond(s) | |
| 16,988 SQ FT | |
| Dormer | |
| Full | |
| Vaulted/Cathedral Ceilings, Skylight(s), Hardwood Floors, First Floor Bedroom, First Floor Laundry | |
| Double Oven, Microwave, Dishwasher, Refrigerator, Washer, Dryer, Disposal | |
| Not in DB | |
| Clubhouse, Pool, Tennis Courts, Street Lights, Street Paved | |
| — | |
| — | |
| Wood Burning |
Tax History
| Year | Property Taxes |
|---|---|
| 2018 | $13,678 |
| 2025 | $16,219 |
Contact Agent
Nearby Similar Homes
Nearby Sold Comparables
Contact Agent
Listing Provided By
RE/MAX Center

