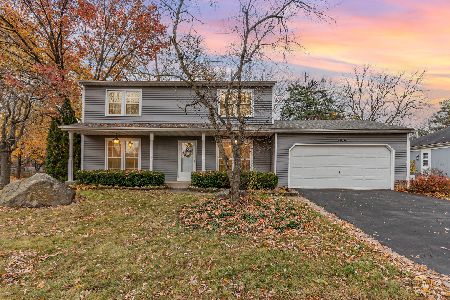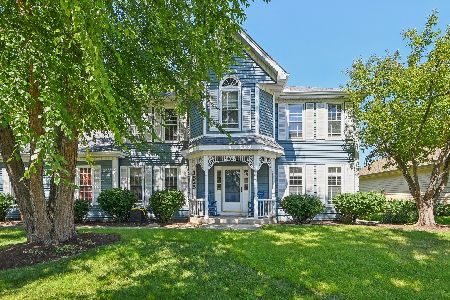1825 Paxton Drive, Naperville, Illinois 60563
$315,000
|
Sold
|
|
| Status: | Closed |
| Sqft: | 2,108 |
| Cost/Sqft: | $156 |
| Beds: | 4 |
| Baths: | 3 |
| Year Built: | 1982 |
| Property Taxes: | $6,468 |
| Days On Market: | 2965 |
| Lot Size: | 0,00 |
Description
Priced to sell fast! Love where you live in this beautiful North Naperville cape cod. Walk to Middle School, pool, parks, racquet club and more. Easy access to highways and shopping. Beautifully maintained home welcomes you into a large open living and dining area. Spacious kitchen with newer stainless steel appliances and breakfast nook leads to cozy family room with ventless easy to care for fireplace. Sit by the fire and look out onto expansive deck and huge backyard leading to open field. 4 large bedrooms all on second floor including ensuite master with walk in closet and newly remodeled bath. Furnace, AC, Water Heater and Roof all less than 5 years old. Newer paint, carpet, flooring and fixtures. Storage Shed in yard included. Also located near West Branch Bike Trail and IL Prairie Path. Move right in and enjoy this gorgeous home!
Property Specifics
| Single Family | |
| — | |
| — | |
| 1982 | |
| None | |
| — | |
| No | |
| — |
| Du Page | |
| — | |
| 0 / Not Applicable | |
| None | |
| Public | |
| Public Sewer | |
| 09813427 | |
| 0710308003 |
Nearby Schools
| NAME: | DISTRICT: | DISTANCE: | |
|---|---|---|---|
|
Grade School
Brookdale Elementary School |
204 | — | |
|
Middle School
Hill Middle School |
204 | Not in DB | |
|
High School
Metea Valley High School |
204 | Not in DB | |
Property History
| DATE: | EVENT: | PRICE: | SOURCE: |
|---|---|---|---|
| 30 May, 2013 | Sold | $289,000 | MRED MLS |
| 17 Apr, 2013 | Under contract | $289,000 | MRED MLS |
| 17 Apr, 2013 | Listed for sale | $289,000 | MRED MLS |
| 28 Feb, 2018 | Sold | $315,000 | MRED MLS |
| 9 Jan, 2018 | Under contract | $329,000 | MRED MLS |
| — | Last price change | $339,000 | MRED MLS |
| 6 Dec, 2017 | Listed for sale | $339,000 | MRED MLS |
Room Specifics
Total Bedrooms: 4
Bedrooms Above Ground: 4
Bedrooms Below Ground: 0
Dimensions: —
Floor Type: Carpet
Dimensions: —
Floor Type: Carpet
Dimensions: —
Floor Type: Carpet
Full Bathrooms: 3
Bathroom Amenities: —
Bathroom in Basement: 0
Rooms: No additional rooms
Basement Description: None
Other Specifics
| 2 | |
| — | |
| — | |
| — | |
| Cul-De-Sac,Park Adjacent | |
| 52X117X63X117 | |
| — | |
| Full | |
| Wood Laminate Floors | |
| Range, Microwave, Dishwasher, Refrigerator, Washer, Dryer, Stainless Steel Appliance(s) | |
| Not in DB | |
| Park, Pool, Lake | |
| — | |
| — | |
| Ventless |
Tax History
| Year | Property Taxes |
|---|---|
| 2013 | $6,303 |
| 2018 | $6,468 |
Contact Agent
Nearby Similar Homes
Nearby Sold Comparables
Contact Agent
Listing Provided By
Coldwell Banker Residential








