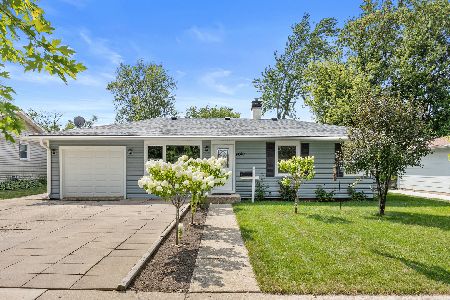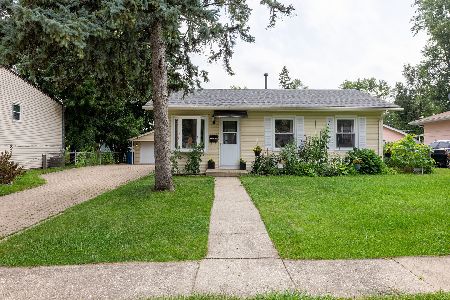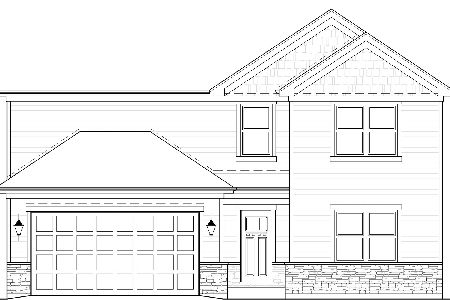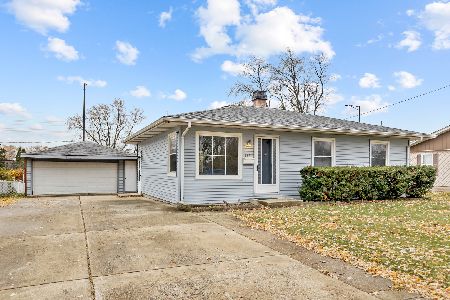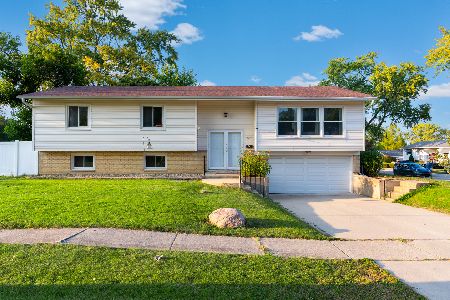1825 Sequoia Drive, Hanover Park, Illinois 60133
$361,000
|
Sold
|
|
| Status: | Closed |
| Sqft: | 1,800 |
| Cost/Sqft: | $194 |
| Beds: | 3 |
| Baths: | 3 |
| Year Built: | 1993 |
| Property Taxes: | $0 |
| Days On Market: | 1336 |
| Lot Size: | 0,20 |
Description
Welcome to your home sweet home! This bright and airy split-level is tastefully decorated and has many recent updates. Entering the home, you'll see the stunning, new luxury vinyl plank flooring that runs throughout all the common areas of the home. The living & dining room have tons of natural light and wide open views on account of the home being on an expansive corner lot. The kitchen has a wealth of storage and has been updated with newer cabinets, all stainless steel appliances, and a practical & attractive breakfast bar. Heading upstairs you will find three generous sized bedrooms w/ ample closet space along w/ a hall bathroom. The serene primary suite has double closets and a relaxing, private full bathroom. The lower-level living area has a ton of windows and accommodates a huge family room, office area, laundry room & half bath. There is also an additional unfinished basement that is perfect for storage, a playroom, man cave or finish the space to fit your needs! Exiting the home through the kitchen sliding door is a large covered patio that is an entertainer's dream! The spacious yard also features a fire pit w/ paver surround, no maintenance PVC fence, shed, & professional landscaping. A two car garage has plenty of room for your vehicles and a plethora of storage capacity as well! Additional updates include BRAND NEW Furnace & Air Conditioning (2021), Luxury Vinyl Plank flooring (2019), painting, and all trim & baseboards replaced throughout the home. Magnificent location and minutes to the Elgin-O'Hare Expressway. A short walk to the elementary school, Metra Station & Starbucks. Only one block away is the delightful 65 acre Hanover Park District Community Center and Park with tennis courts, pond, playground, soccer fields, recreation building and more! Don't let this fantastic home, in a beautiful community, slip away!
Property Specifics
| Single Family | |
| — | |
| — | |
| 1993 | |
| — | |
| — | |
| No | |
| 0.2 |
| Cook | |
| Oakwood Landing | |
| — / Not Applicable | |
| — | |
| — | |
| — | |
| 11413043 | |
| 06364080240000 |
Nearby Schools
| NAME: | DISTRICT: | DISTANCE: | |
|---|---|---|---|
|
Grade School
Ontarioville Elementary School |
46 | — | |
|
Middle School
Tefft Middle School |
46 | Not in DB | |
|
High School
Bartlett High School |
46 | Not in DB | |
Property History
| DATE: | EVENT: | PRICE: | SOURCE: |
|---|---|---|---|
| 11 Jul, 2022 | Sold | $361,000 | MRED MLS |
| 7 Jun, 2022 | Under contract | $349,900 | MRED MLS |
| 1 Jun, 2022 | Listed for sale | $349,900 | MRED MLS |
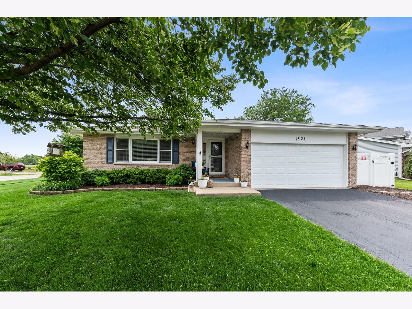
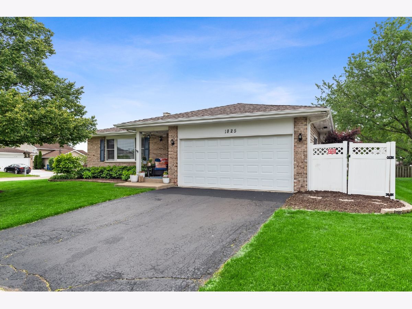
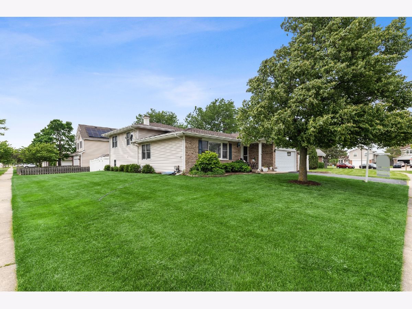
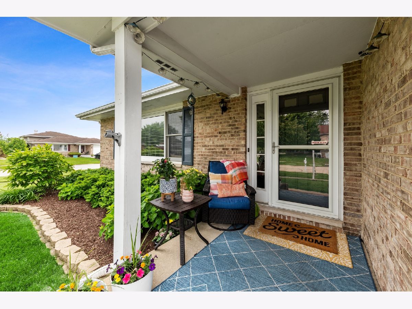
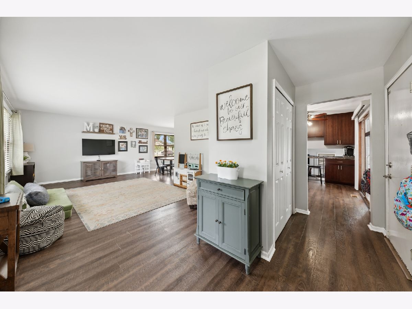
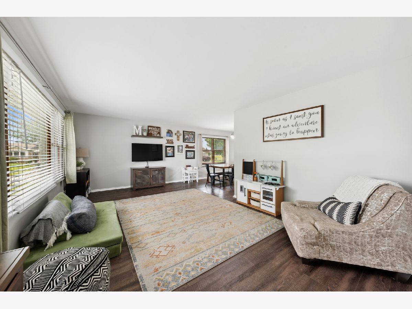
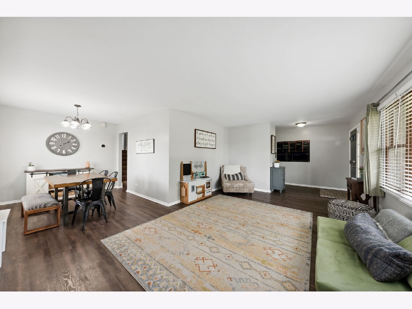
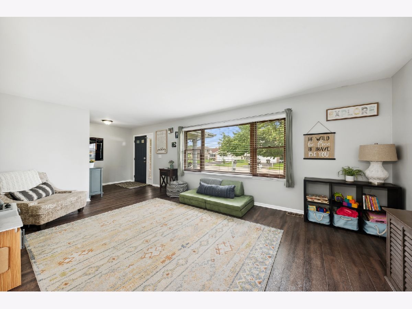
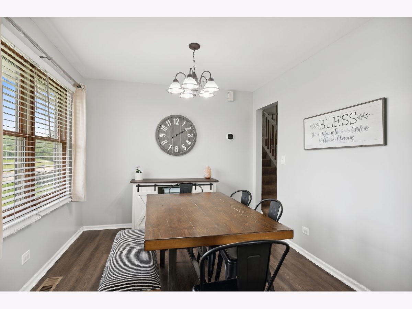
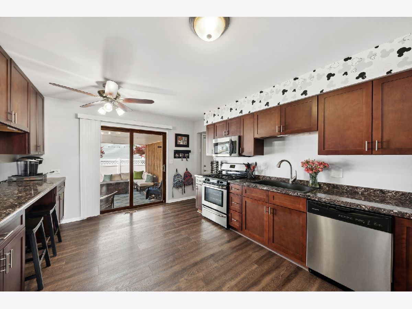
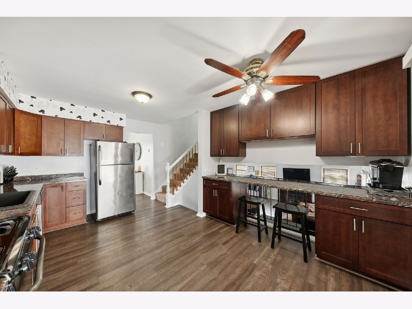
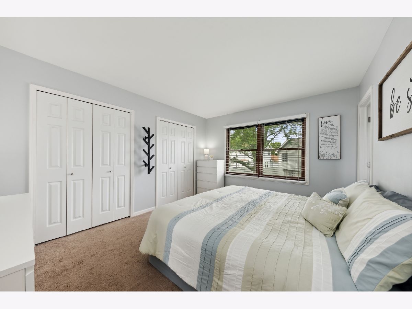
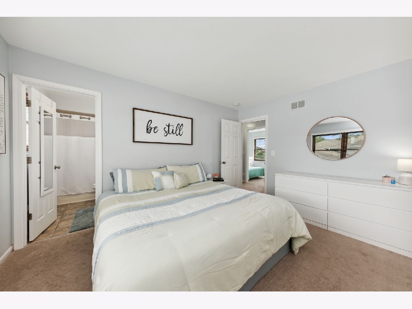
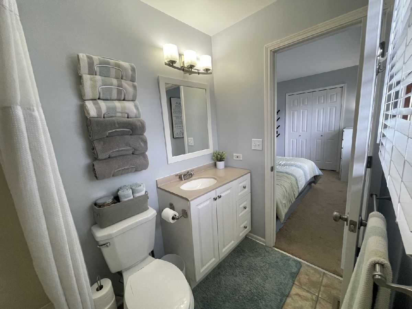
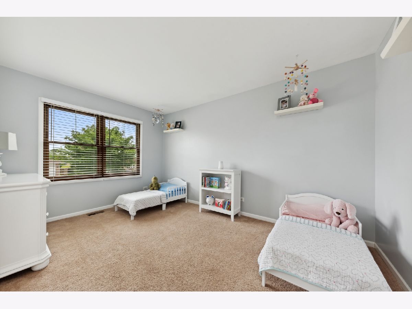
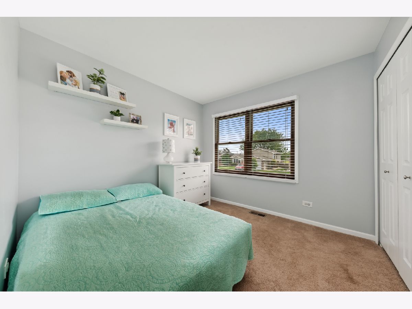
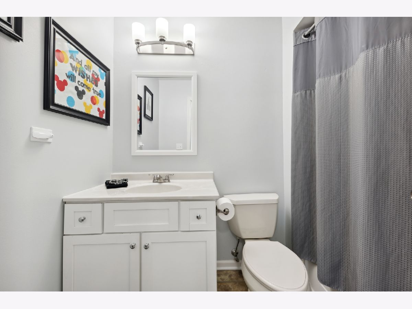
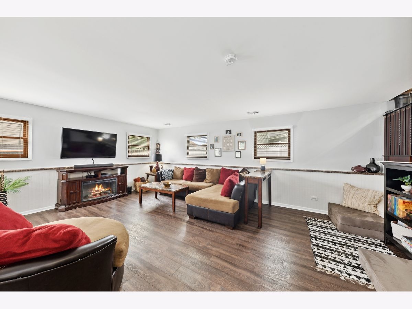
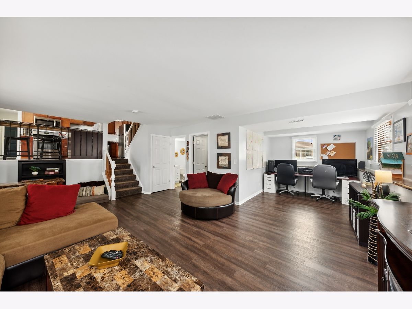
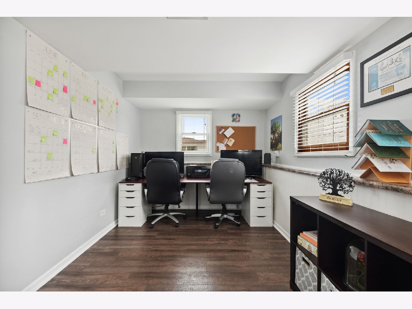
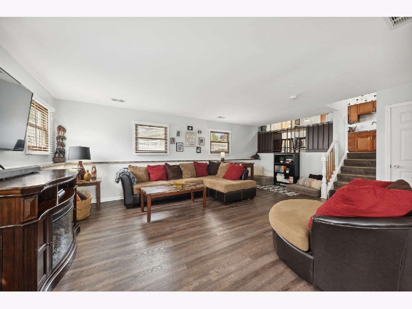
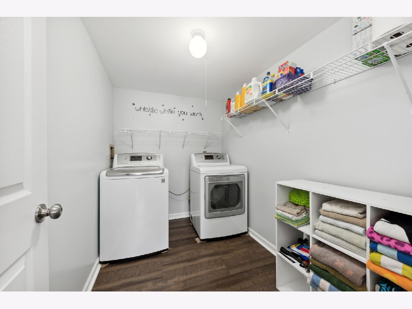
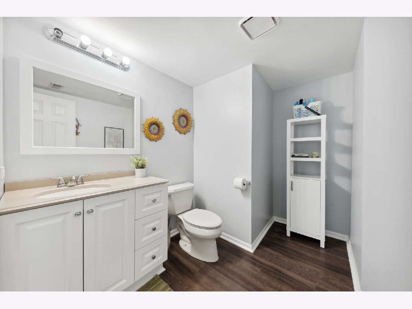
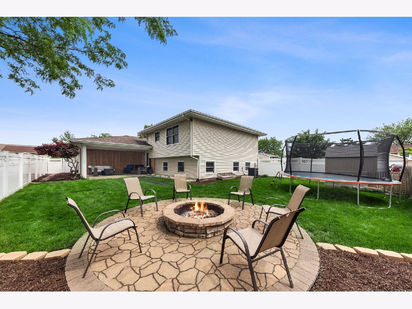
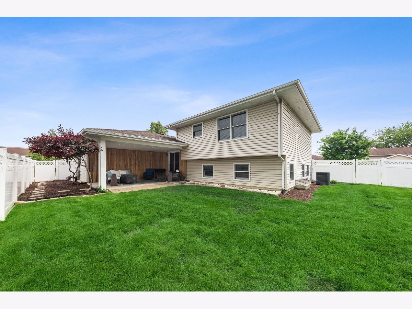
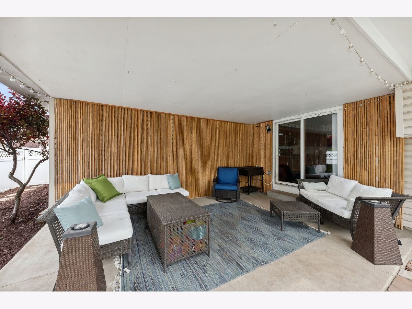
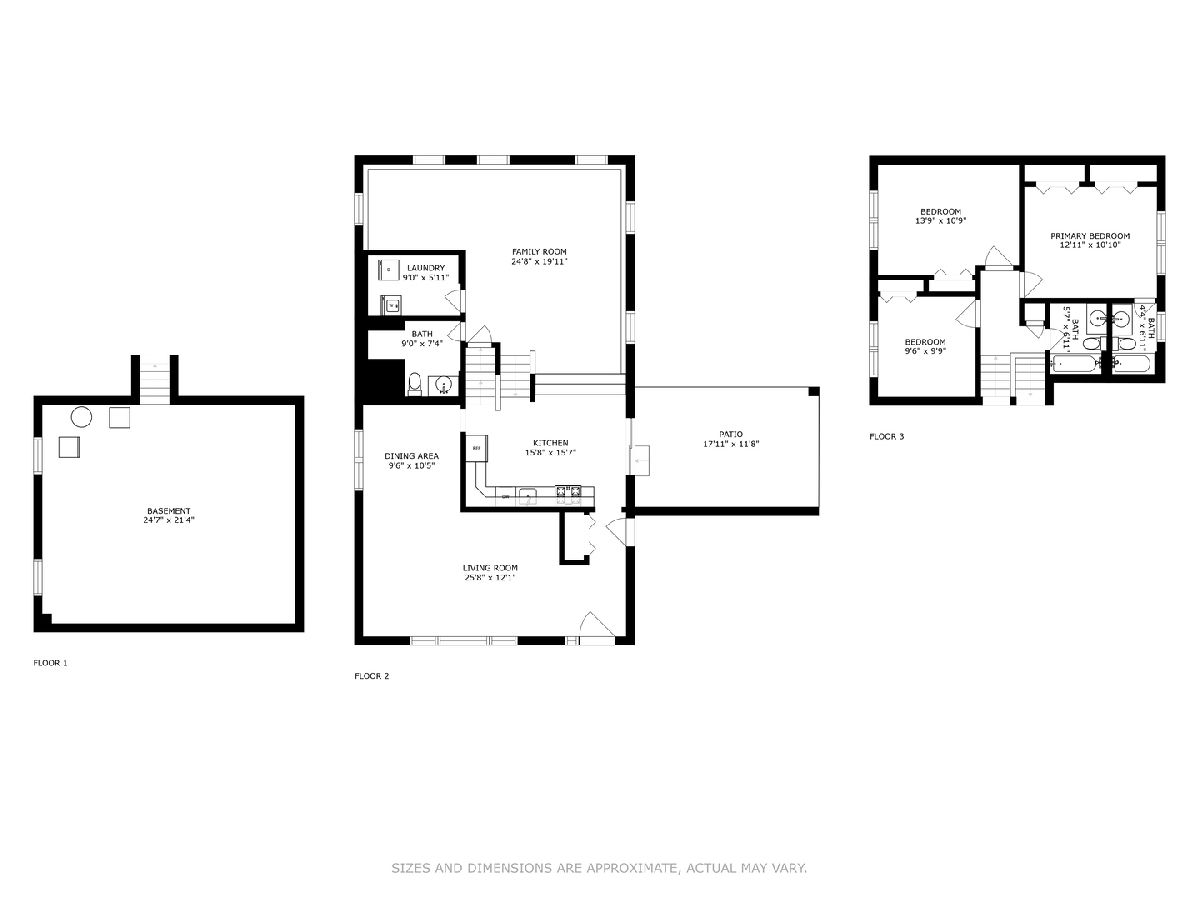
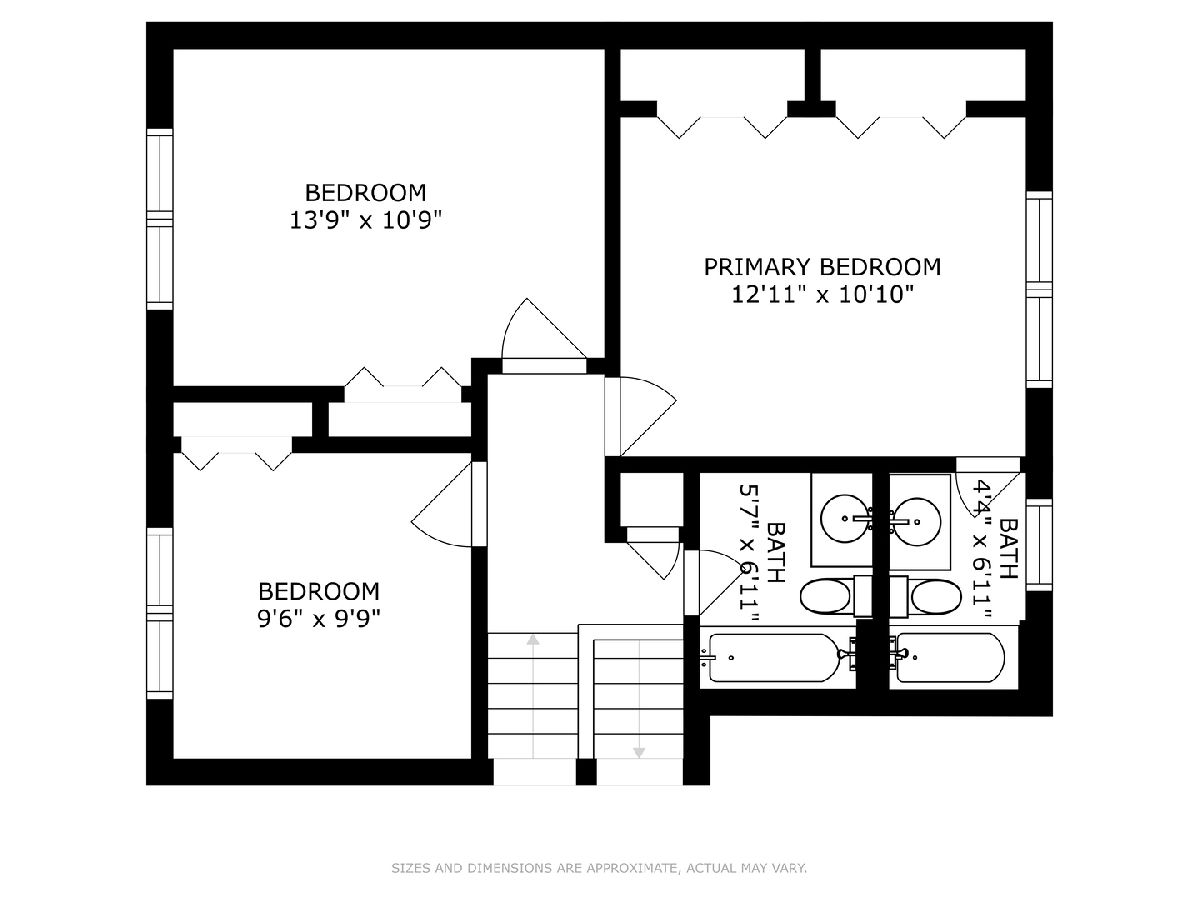
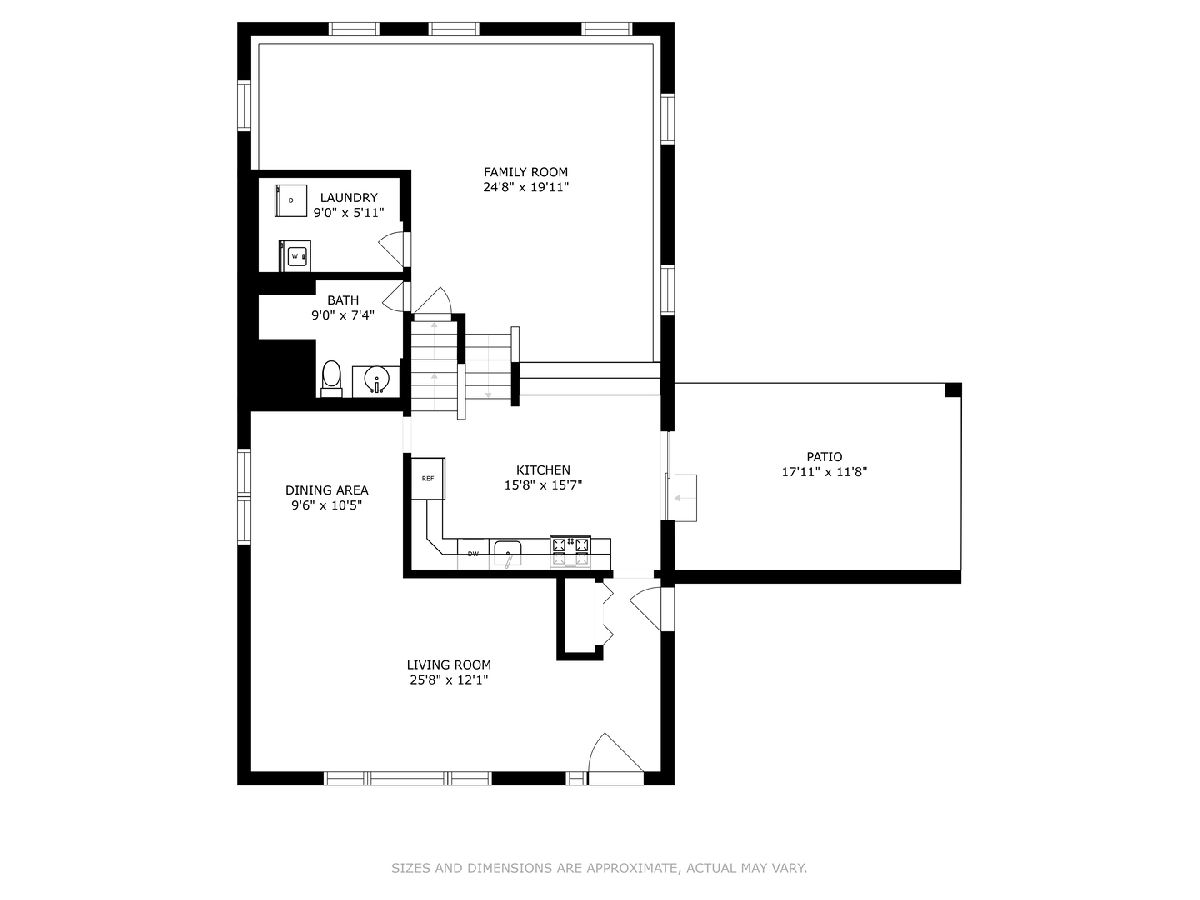
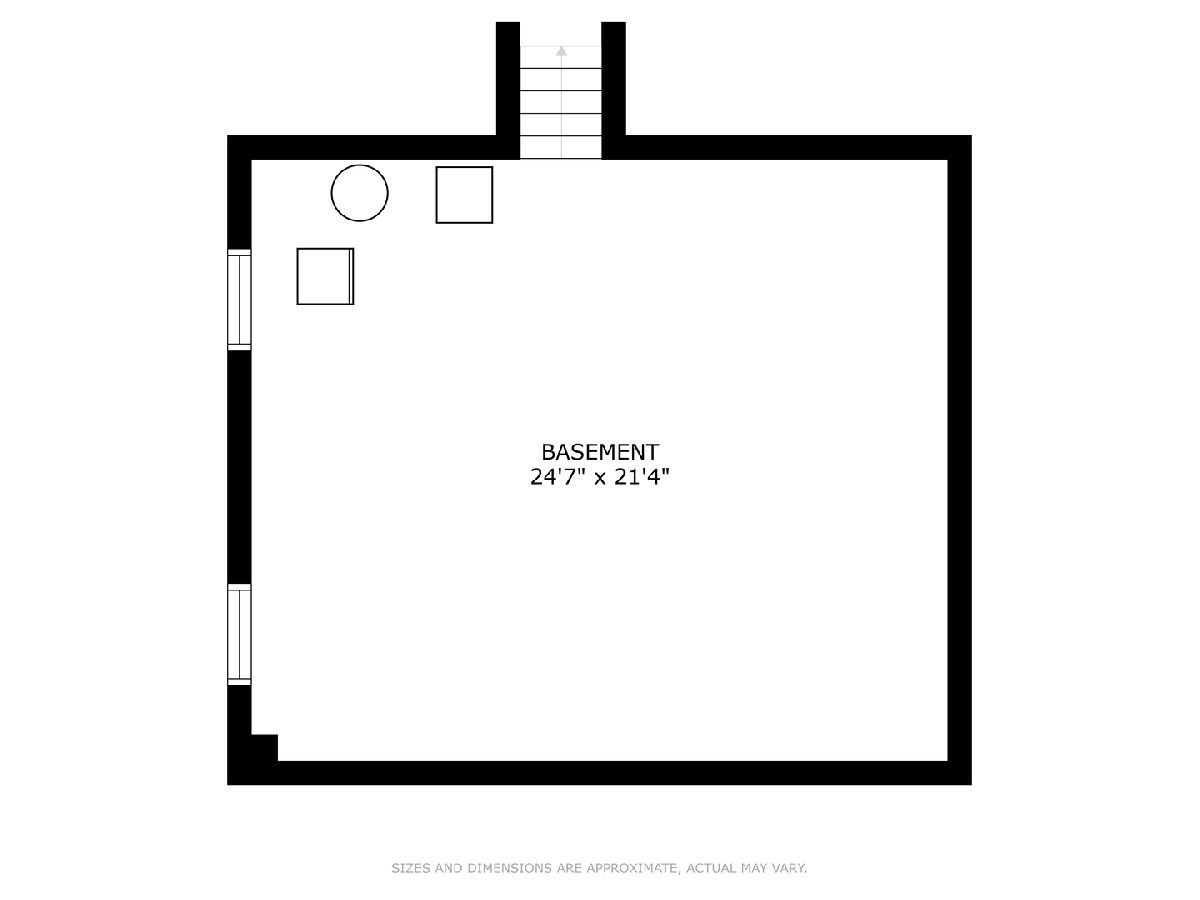
Room Specifics
Total Bedrooms: 3
Bedrooms Above Ground: 3
Bedrooms Below Ground: 0
Dimensions: —
Floor Type: —
Dimensions: —
Floor Type: —
Full Bathrooms: 3
Bathroom Amenities: —
Bathroom in Basement: 0
Rooms: —
Basement Description: Unfinished,Storage Space
Other Specifics
| 2 | |
| — | |
| Asphalt | |
| — | |
| — | |
| 8800 | |
| Unfinished | |
| — | |
| — | |
| — | |
| Not in DB | |
| — | |
| — | |
| — | |
| — |
Tax History
| Year | Property Taxes |
|---|
Contact Agent
Nearby Similar Homes
Nearby Sold Comparables
Contact Agent
Listing Provided By
Berkshire Hathaway HomeServices Starck Real Estate

