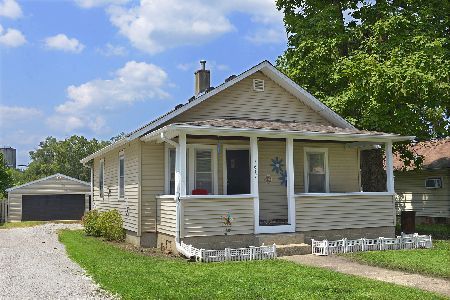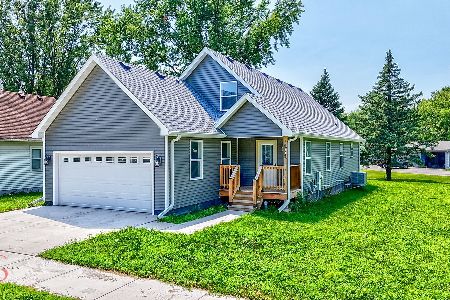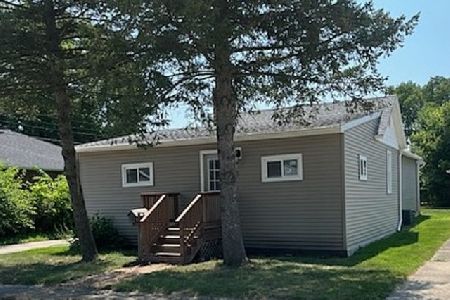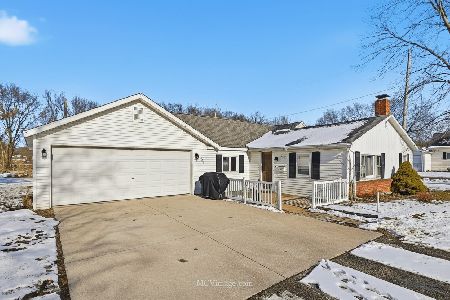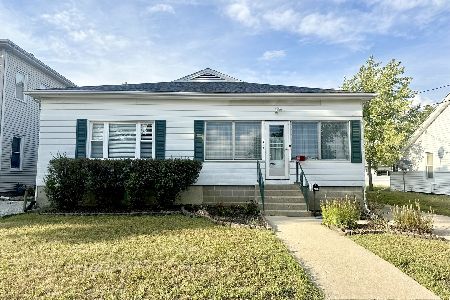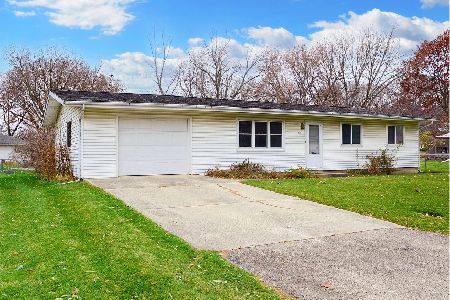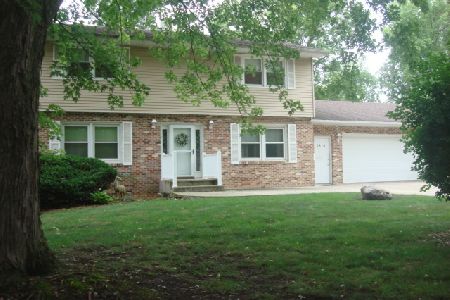1825 Walnut Street, Ottawa, Illinois 61350
$220,000
|
Sold
|
|
| Status: | Closed |
| Sqft: | 2,130 |
| Cost/Sqft: | $103 |
| Beds: | 3 |
| Baths: | 2 |
| Year Built: | 1972 |
| Property Taxes: | $4,339 |
| Days On Market: | 1228 |
| Lot Size: | 0,36 |
Description
Within a short drive to one of Illinois' most amazing state parks, Starved Rock, you'll be inspired by the excellent curb appeal of this charming Ottawa home. Boasting numerous updates and a huge lot with mature trees, green space + large front & back decks, this move in ready 4 Bedroom 2 Bath ranch home with finished Basement offers privacy and an excellent indoor/outdoor lifestyle. Shiplap wall finishes add depth & style to the home's decor while wood laminate flooring throughout plus hardwood flooring in the main level bedrooms add richness & warmth. The Living Room is bathed in natural light via 3 large windows with bottom casements. Ample counter & cabinet space plus new appliances (2022: refrigerator, dishwasher, gas cooktop & built-in microwave - 2017: wall oven) add to the appeal of your Kitchen with breakfast bar peninsula. Brand new screen door leads to the garage. The spacious adjacent Dining area reveals new sliding patio doors with built-in blinds leading to the 22 x 20 back deck which is also new in 2022. You'll love the size and privacy of your back yard plus the 14 x 10 shed for storing your outdoor supplies or equipment. The home's Main Level includes 3 Bedrooms & updated shared full Bath. Your waterproofed basement reveals a huge Rec Room with amazing wood burning stone fireplace, the 4th Bedroom w/walk-in closet, updated full Bath, large Laundry Room (3 year new washer & dryer included) and Utility Room. Water heater was new in 2014. Fence and gutters new in 2019. You'll appreciate the huge 3 car attached garage with plenty of room for vehicles & storage PLUS large concrete slab next to the garage that can easily accommodate an RV or boat (for those fun adventures on the Illinois and Fox Rivers). The refrigerator & lockers in the garage remain but the deep & stand up freezers do not. This updated home will surprise and delight your senses! View it. Buy it. Enjoy!!
Property Specifics
| Single Family | |
| — | |
| — | |
| 1972 | |
| — | |
| — | |
| No | |
| 0.36 |
| La Salle | |
| — | |
| 0 / Not Applicable | |
| — | |
| — | |
| — | |
| 11621477 | |
| 2102305023 |
Nearby Schools
| NAME: | DISTRICT: | DISTANCE: | |
|---|---|---|---|
|
Grade School
Jefferson Elementary: K-4th Grad |
141 | — | |
|
Middle School
Shepherd Middle School |
141 | Not in DB | |
|
High School
Ottawa Township High School |
140 | Not in DB | |
|
Alternate Elementary School
Central Elementary: 5th And 6th |
— | Not in DB | |
Property History
| DATE: | EVENT: | PRICE: | SOURCE: |
|---|---|---|---|
| 14 Oct, 2022 | Sold | $220,000 | MRED MLS |
| 9 Sep, 2022 | Under contract | $220,000 | MRED MLS |
| 8 Sep, 2022 | Listed for sale | $220,000 | MRED MLS |
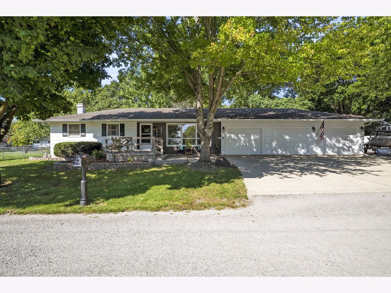
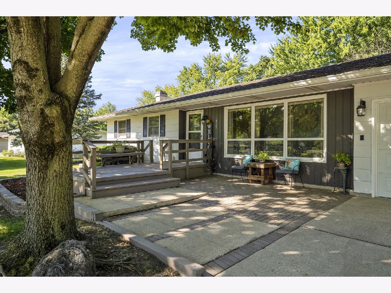
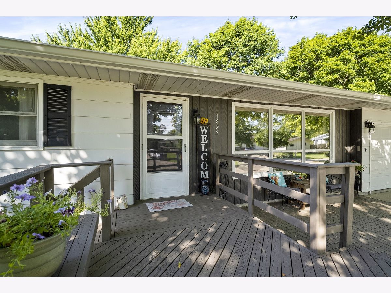
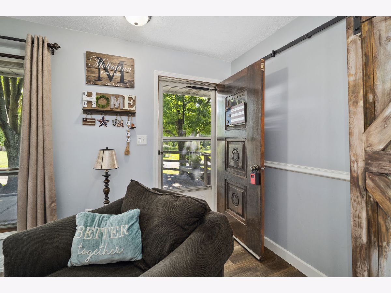
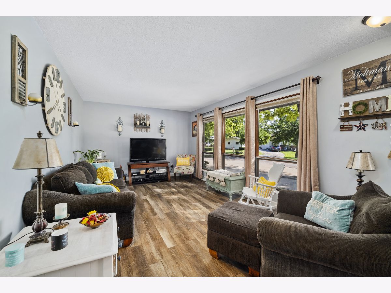
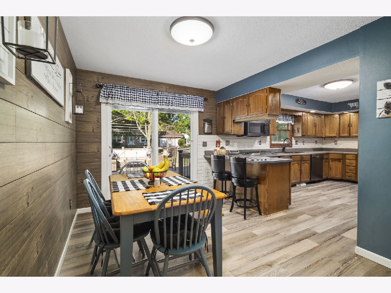
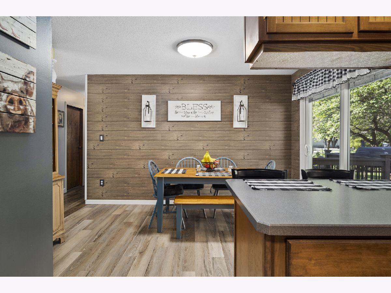
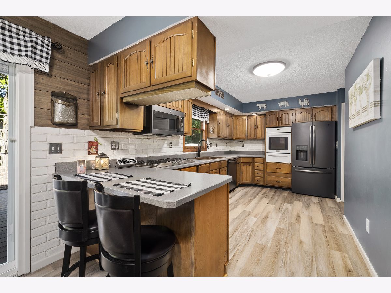
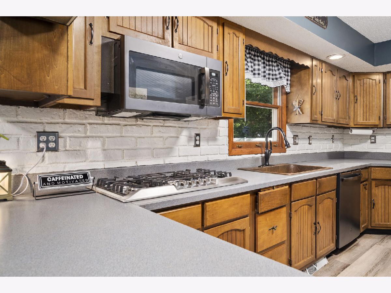
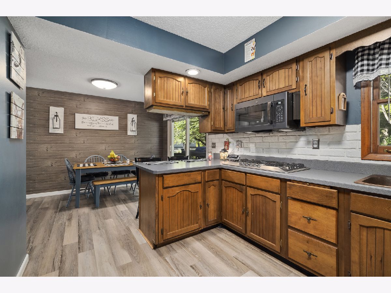
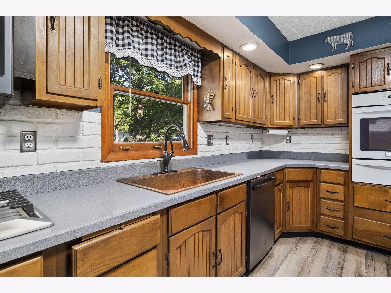
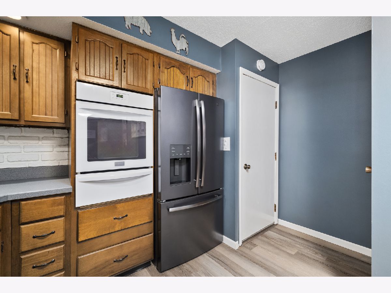
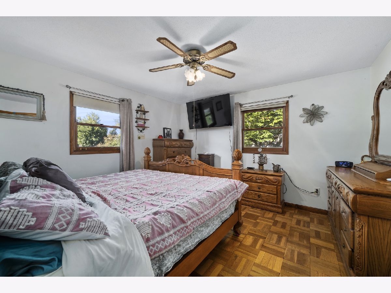
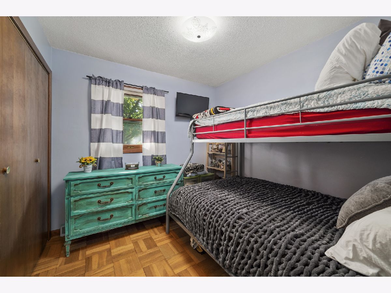
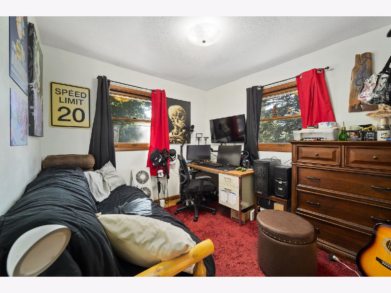
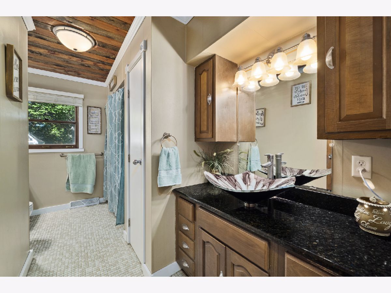
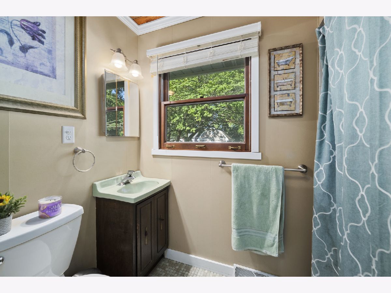
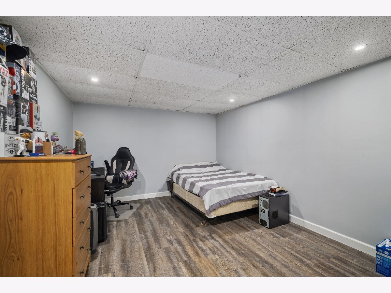
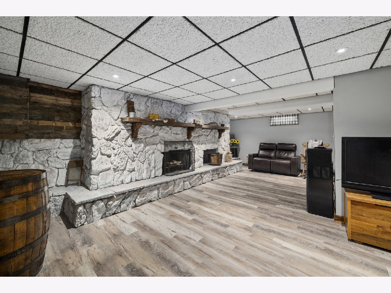
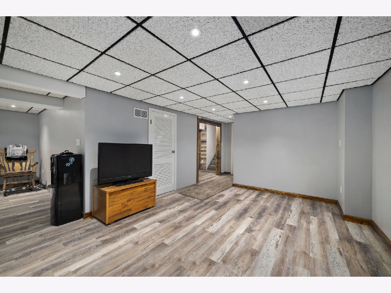
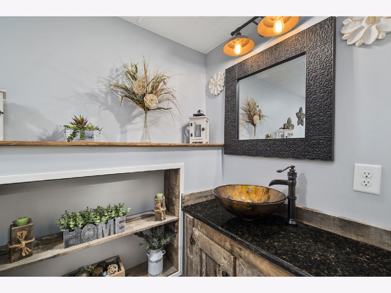
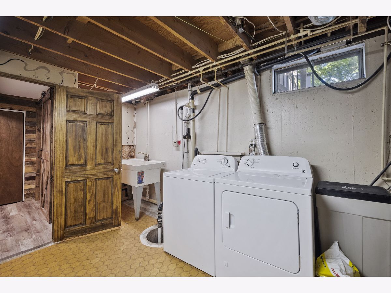
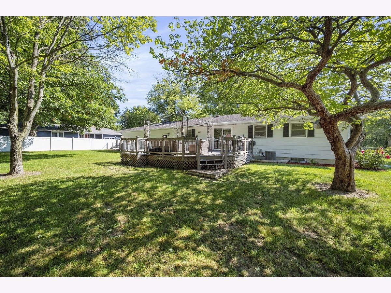
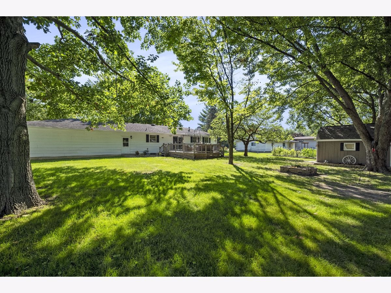
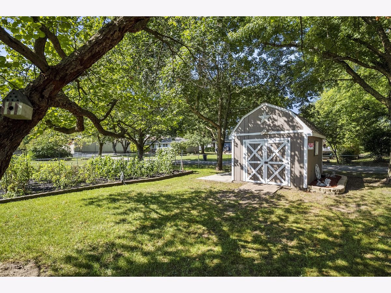
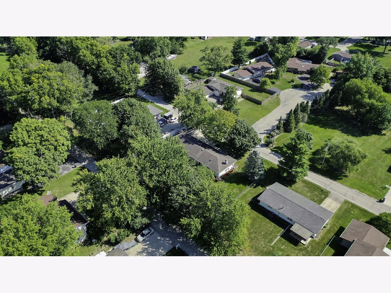
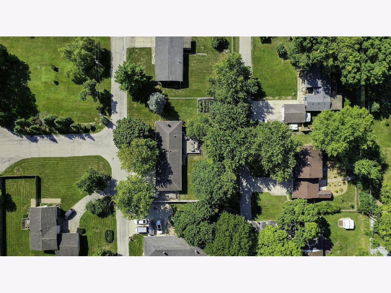
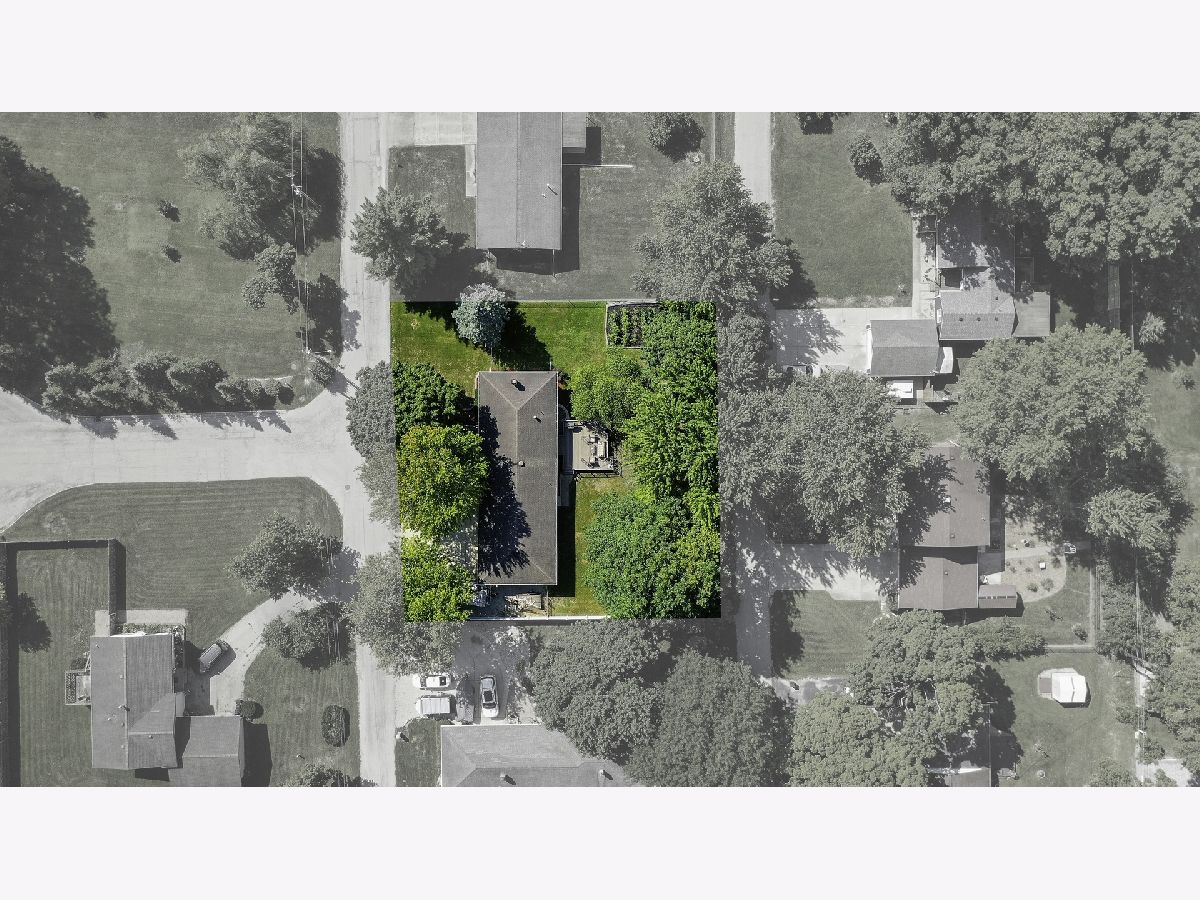
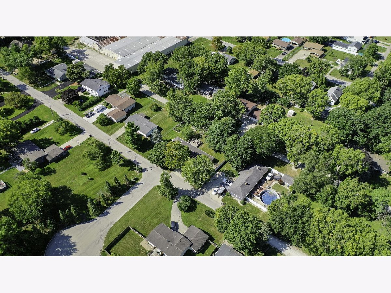
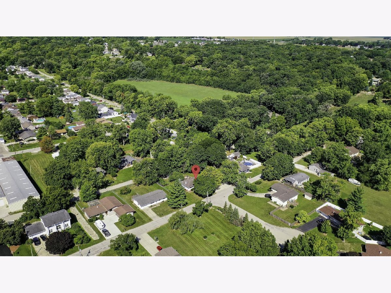
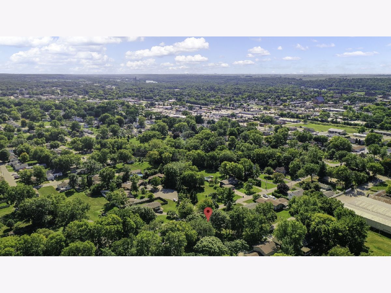
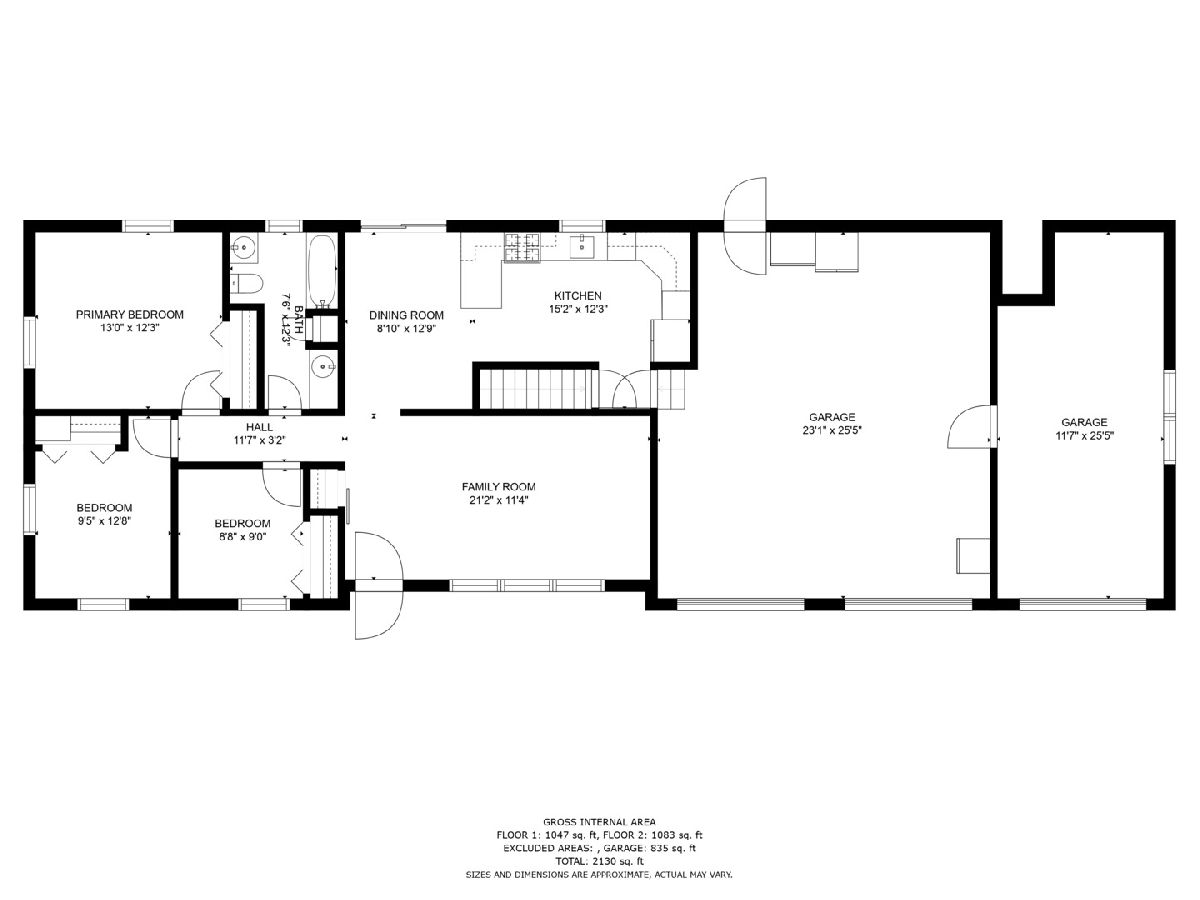
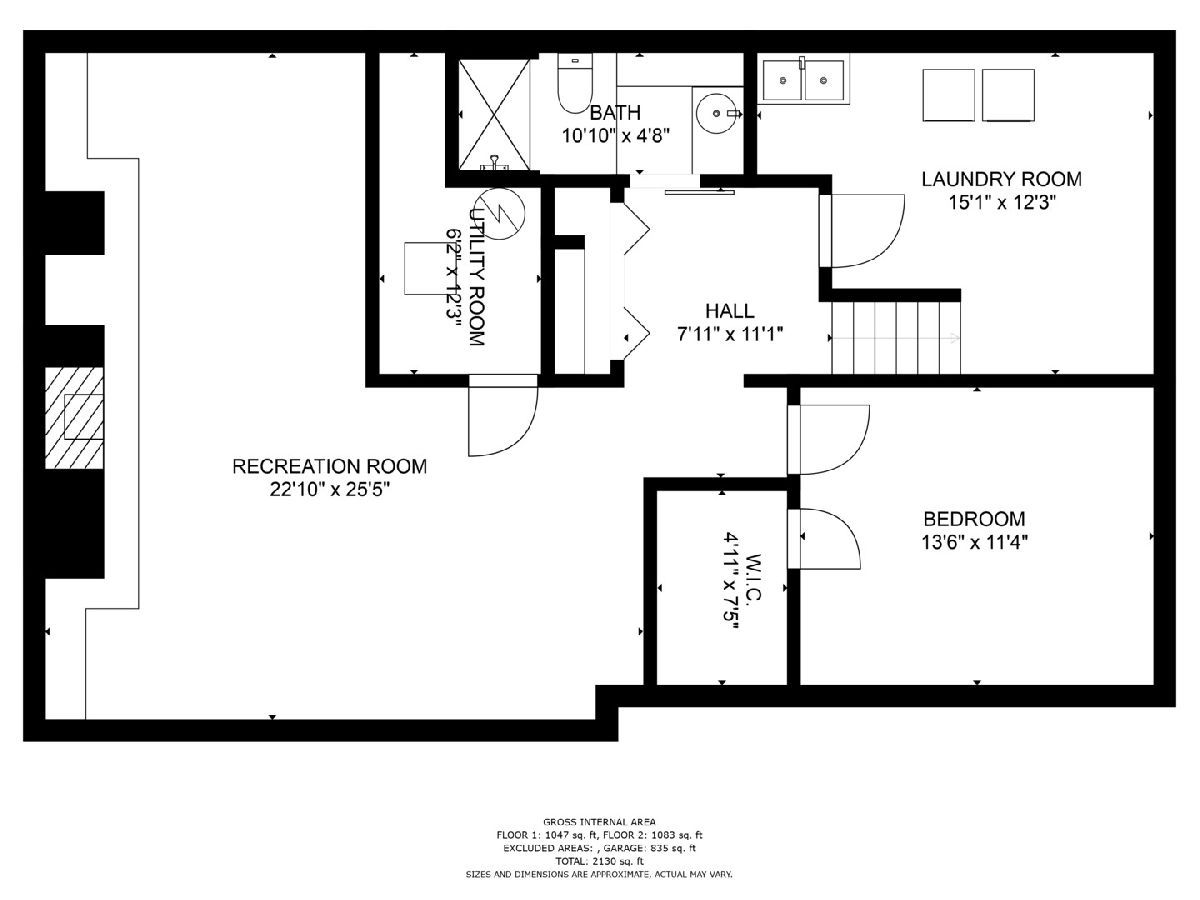
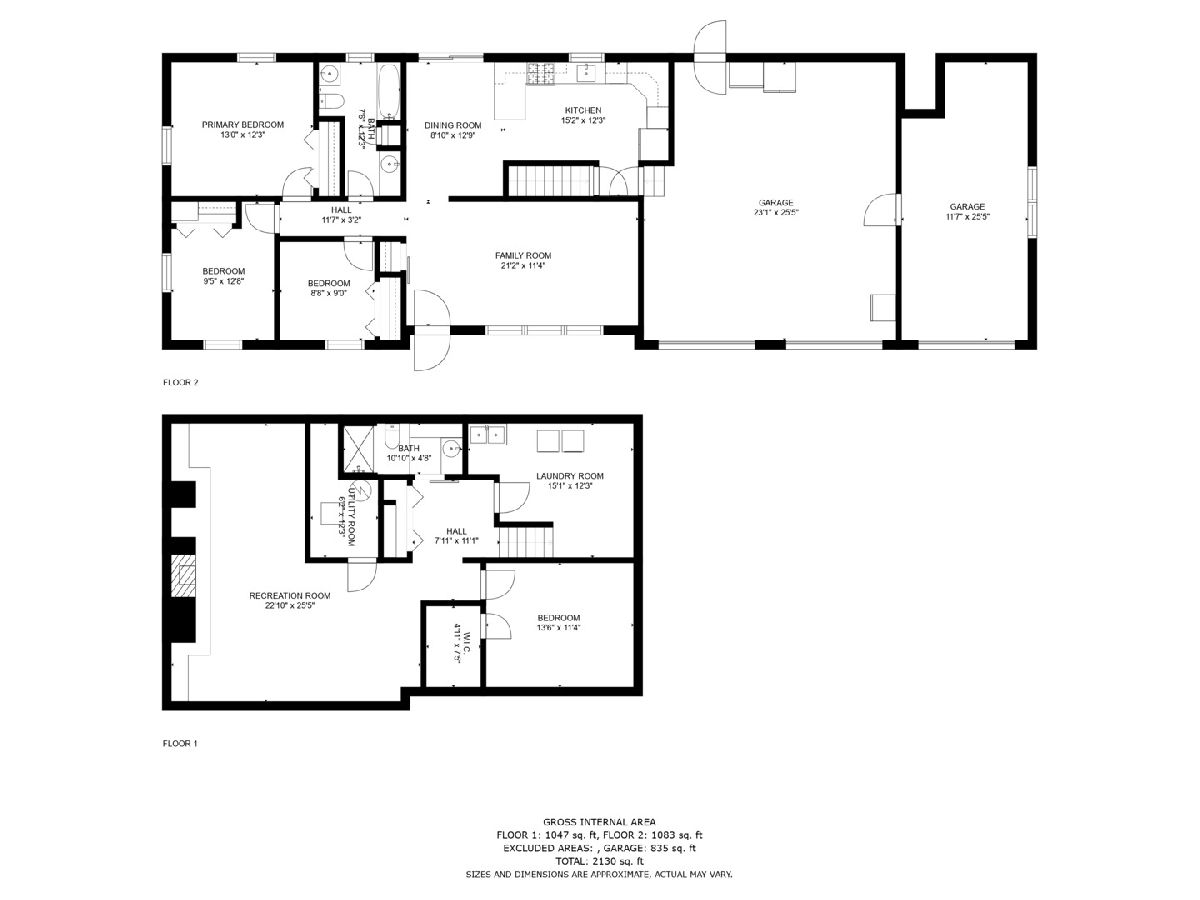
Room Specifics
Total Bedrooms: 4
Bedrooms Above Ground: 3
Bedrooms Below Ground: 1
Dimensions: —
Floor Type: —
Dimensions: —
Floor Type: —
Dimensions: —
Floor Type: —
Full Bathrooms: 2
Bathroom Amenities: —
Bathroom in Basement: 1
Rooms: —
Basement Description: Finished
Other Specifics
| 3 | |
| — | |
| Concrete | |
| — | |
| — | |
| 130 X 120 | |
| Unfinished | |
| — | |
| — | |
| — | |
| Not in DB | |
| — | |
| — | |
| — | |
| — |
Tax History
| Year | Property Taxes |
|---|---|
| 2022 | $4,339 |
Contact Agent
Nearby Similar Homes
Nearby Sold Comparables
Contact Agent
Listing Provided By
Realtopia Real Estate Inc


