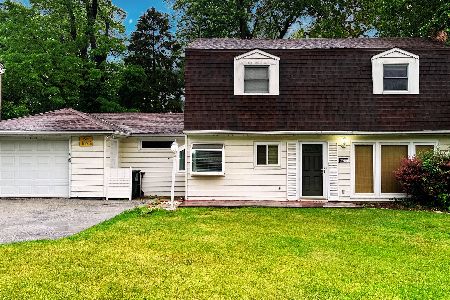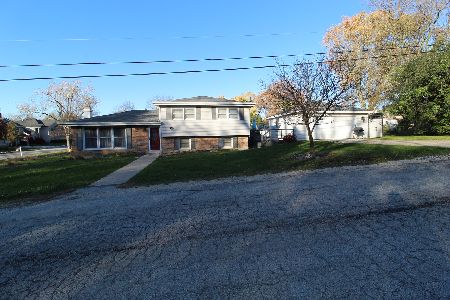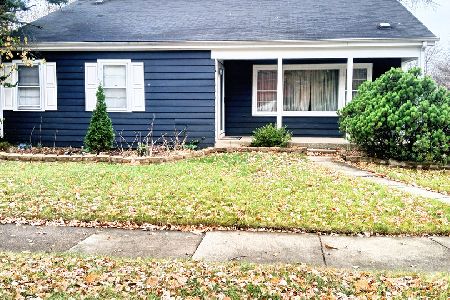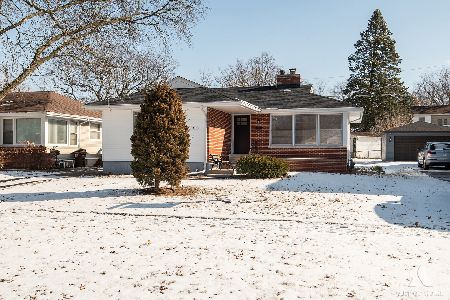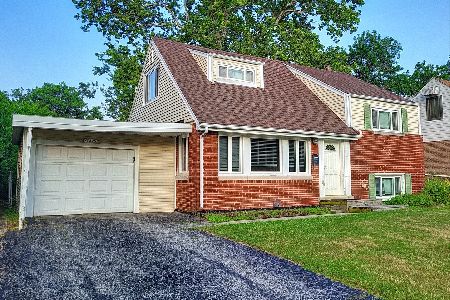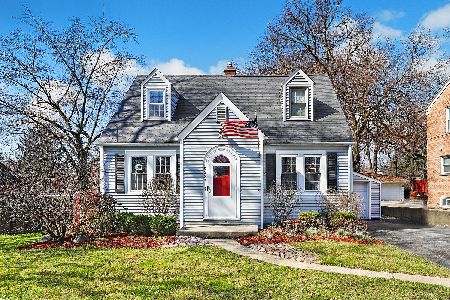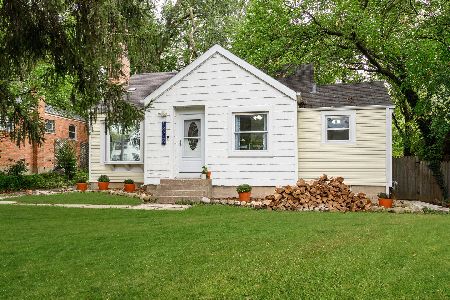18250 Perth Avenue, Homewood, Illinois 60430
$295,000
|
Sold
|
|
| Status: | Closed |
| Sqft: | 2,365 |
| Cost/Sqft: | $116 |
| Beds: | 4 |
| Baths: | 3 |
| Year Built: | 1942 |
| Property Taxes: | $5,662 |
| Days On Market: | 1683 |
| Lot Size: | 0,17 |
Description
This adorable expanded Cape Cod is ready for its new owners. Featuring, newer updates but still holding some of the original charm; from the refinished hardwood floors to the arched entranceway. The Kitchen, Eating area, Family room combo, is the perfect space for entertaining. Get cozy in front of the recently painted fireplace. 1st floor bedroom currently being used as an office. Master Suite featuring, walk-in closet with built-in organizers, newer rehabbed master bathroom. 2nd level hall bath recently rehabbed (5/21) an additional 2, 2nd level bedrooms with generously sized closets. New AC-2015. Within walking distance of train station and down town Homewood. Just minutes from the expressway. Showings starting 6/26/21. So don't wait, contact your agent to schedule a showing.
Property Specifics
| Single Family | |
| — | |
| Cape Cod,Contemporary,Tudor | |
| 1942 | |
| Partial | |
| — | |
| No | |
| 0.17 |
| Cook | |
| Ravisloe | |
| 0 / Not Applicable | |
| None | |
| Lake Michigan | |
| Public Sewer | |
| 11136700 | |
| 28364120360000 |
Property History
| DATE: | EVENT: | PRICE: | SOURCE: |
|---|---|---|---|
| 3 Aug, 2007 | Sold | $237,500 | MRED MLS |
| 16 Jul, 2007 | Under contract | $259,900 | MRED MLS |
| — | Last price change | $269,900 | MRED MLS |
| 23 May, 2007 | Listed for sale | $269,900 | MRED MLS |
| 9 Aug, 2021 | Sold | $295,000 | MRED MLS |
| 1 Jul, 2021 | Under contract | $275,000 | MRED MLS |
| 25 Jun, 2021 | Listed for sale | $275,000 | MRED MLS |
| 12 Apr, 2024 | Sold | $355,000 | MRED MLS |
| 10 Mar, 2024 | Under contract | $349,900 | MRED MLS |
| 8 Mar, 2024 | Listed for sale | $349,900 | MRED MLS |

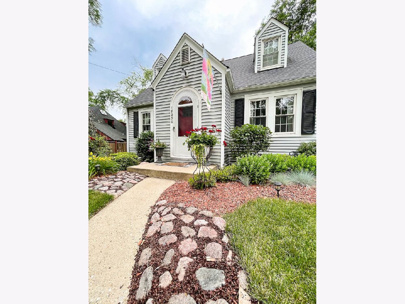
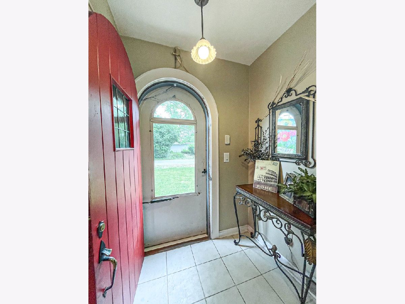
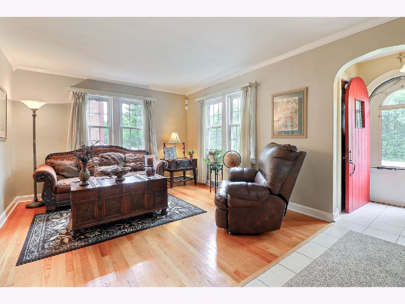
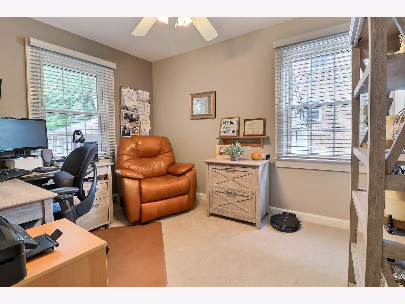
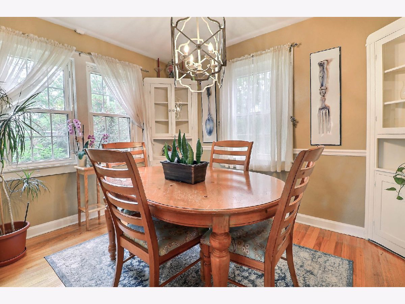
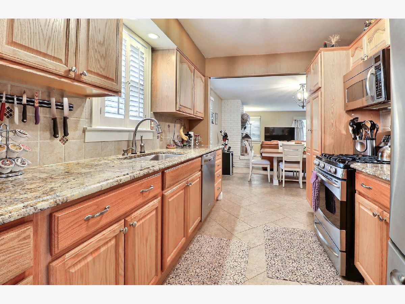
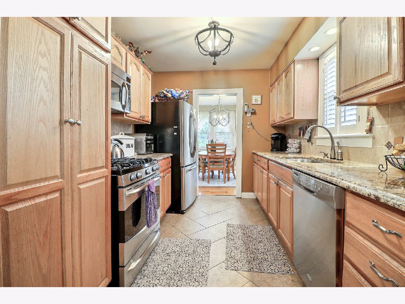
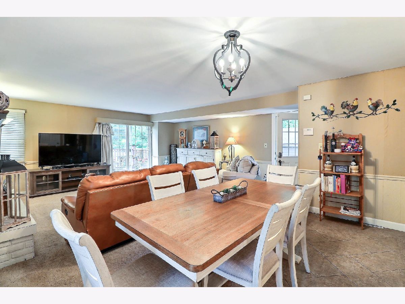
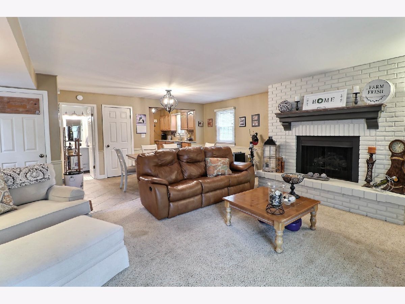
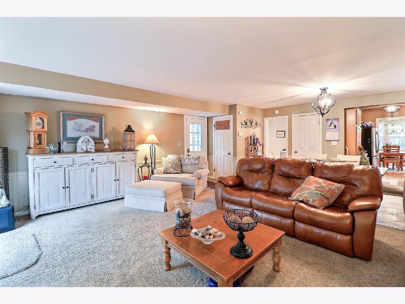
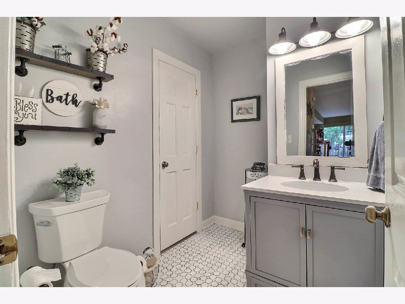
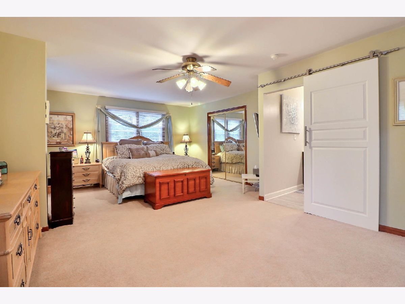
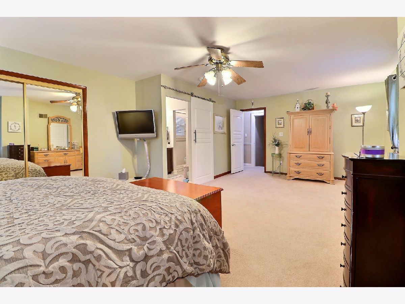
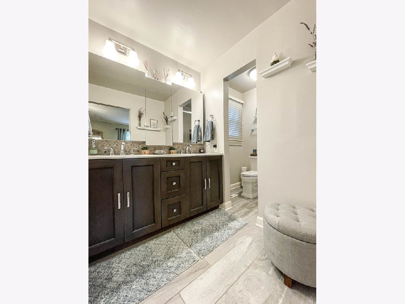
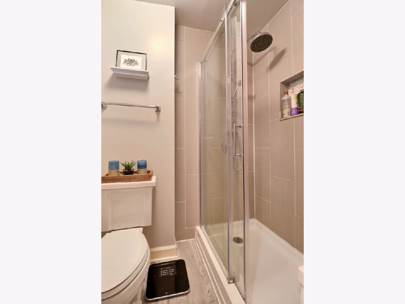
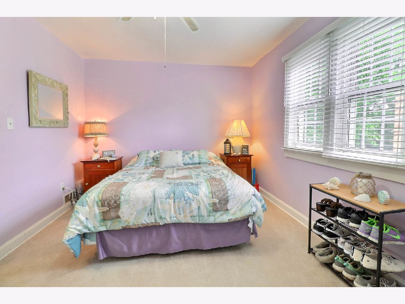
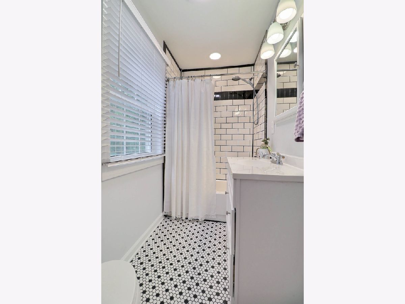
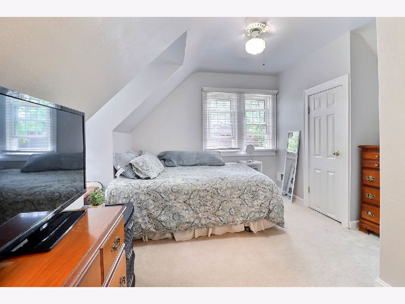
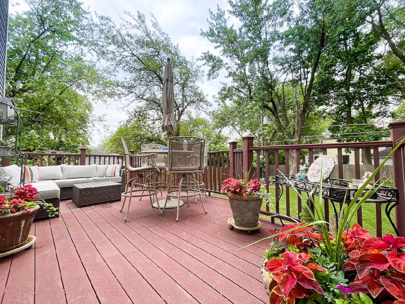
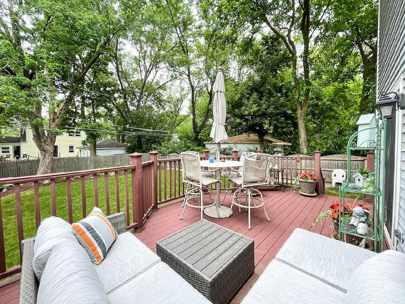
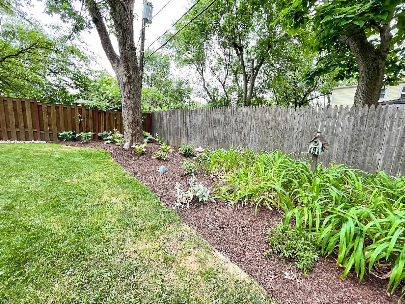
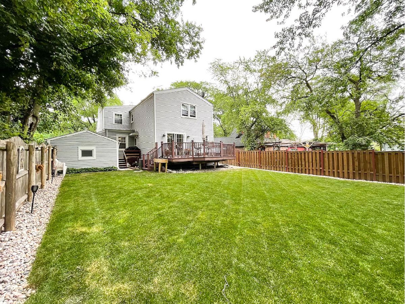
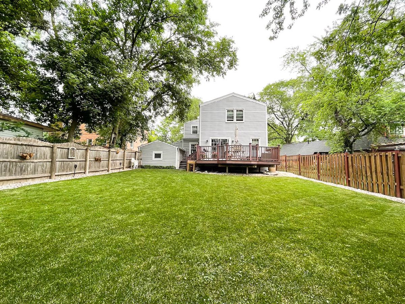
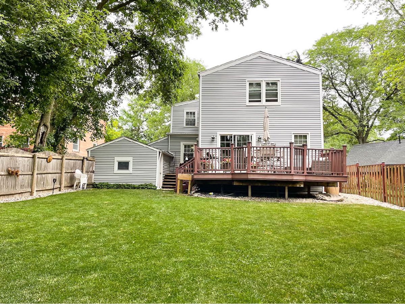
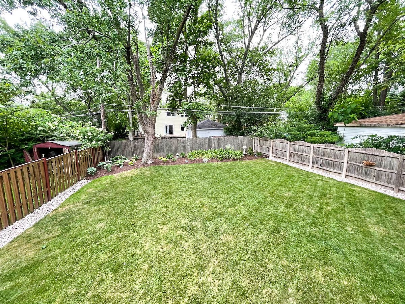
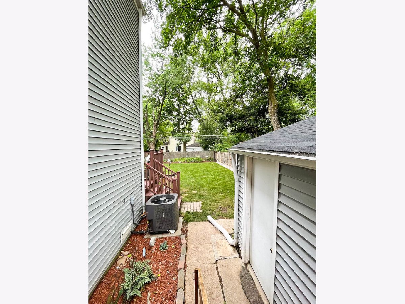
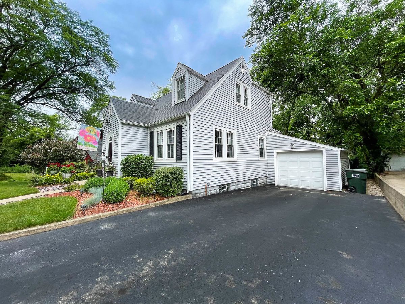
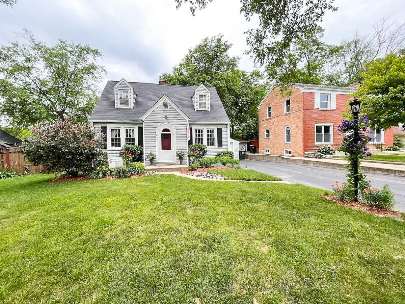
Room Specifics
Total Bedrooms: 4
Bedrooms Above Ground: 4
Bedrooms Below Ground: 0
Dimensions: —
Floor Type: Carpet
Dimensions: —
Floor Type: Carpet
Dimensions: —
Floor Type: Carpet
Full Bathrooms: 3
Bathroom Amenities: —
Bathroom in Basement: 0
Rooms: Foyer,Eating Area,Office
Basement Description: Unfinished
Other Specifics
| 1 | |
| Block | |
| Asphalt | |
| — | |
| — | |
| 52 X 143 | |
| Full,Unfinished | |
| Full | |
| Hardwood Floors, First Floor Bedroom, Walk-In Closet(s), Some Carpeting, Granite Counters, Separate Dining Room, Some Storm Doors, Some Wall-To-Wall Cp | |
| Range, Microwave, Dishwasher, Refrigerator | |
| Not in DB | |
| Street Lights, Street Paved | |
| — | |
| — | |
| Wood Burning, Attached Fireplace Doors/Screen, Gas Starter |
Tax History
| Year | Property Taxes |
|---|---|
| 2007 | $4,744 |
| 2021 | $5,662 |
| 2024 | $7,234 |
Contact Agent
Nearby Similar Homes
Nearby Sold Comparables
Contact Agent
Listing Provided By
Bi-State Real Estate & Property Management

