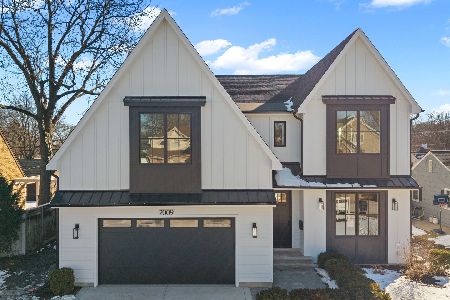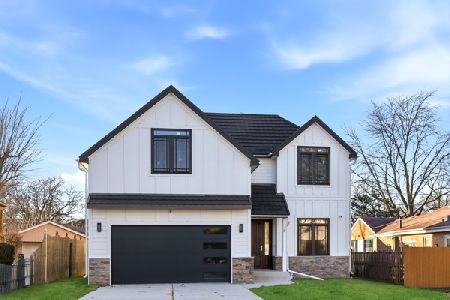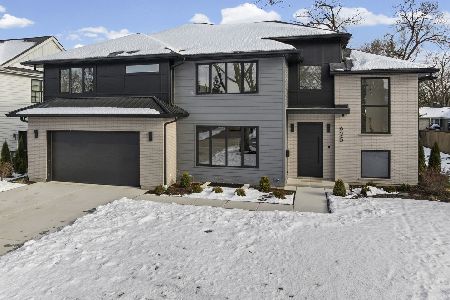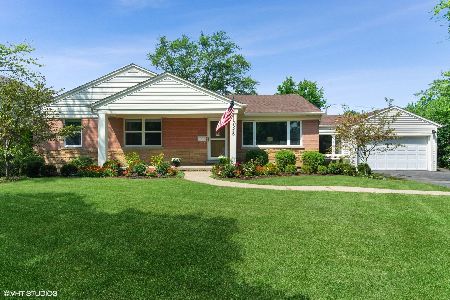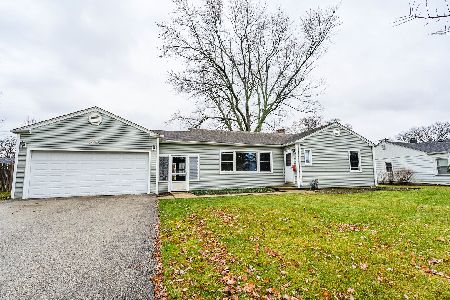1826 Harrison Street, Glenview, Illinois 60025
$295,000
|
Sold
|
|
| Status: | Closed |
| Sqft: | 0 |
| Cost/Sqft: | — |
| Beds: | 3 |
| Baths: | 2 |
| Year Built: | 1952 |
| Property Taxes: | $3,772 |
| Days On Market: | 2620 |
| Lot Size: | 0,23 |
Description
Attention Builders & Rehabbers! Extreme land value located in desirable Glenview School District 34 & Glenbrook South HS and convenient to both the Glenview and Golf Metra stops; downtown; schools; parks; library; shopping and the Glen! Beautiful extra wide interior lot in an area of new construction homes, this opportunity should not be passed up! For Rehabbers - there is a ranch home (crawl space) on the lot that needs updating, but includes separate DR and LR with fireplace; kitchen w/eating area; master w/full bath & WIC; two additional bedrooms; a second full bath and an attached garage. The home is bright and sun-filled, with some newer windows. This extra wide interior lot features mature trees and an assortment of perennials. The private backyard is partially fenced and has both a patio and deck. Sold in "As Is" condition. Also listed as "Land" MLS#10171773
Property Specifics
| Single Family | |
| — | |
| Ranch | |
| 1952 | |
| None | |
| — | |
| No | |
| 0.23 |
| Cook | |
| — | |
| 0 / Not Applicable | |
| None | |
| Lake Michigan | |
| Public Sewer | |
| 10161300 | |
| 10071070150000 |
Nearby Schools
| NAME: | DISTRICT: | DISTANCE: | |
|---|---|---|---|
|
Grade School
Henking Elementary School |
34 | — | |
|
Middle School
Springman Middle School |
34 | Not in DB | |
|
High School
Glenbrook South High School |
225 | Not in DB | |
|
Alternate Elementary School
Hoffman Elementary School |
— | Not in DB | |
Property History
| DATE: | EVENT: | PRICE: | SOURCE: |
|---|---|---|---|
| 15 Mar, 2019 | Sold | $295,000 | MRED MLS |
| 16 Feb, 2019 | Under contract | $309,000 | MRED MLS |
| — | Last price change | $319,000 | MRED MLS |
| 28 Dec, 2018 | Listed for sale | $319,000 | MRED MLS |
Room Specifics
Total Bedrooms: 3
Bedrooms Above Ground: 3
Bedrooms Below Ground: 0
Dimensions: —
Floor Type: Carpet
Dimensions: —
Floor Type: Carpet
Full Bathrooms: 2
Bathroom Amenities: —
Bathroom in Basement: 0
Rooms: Eating Area
Basement Description: Crawl
Other Specifics
| 1 | |
| — | |
| Asphalt | |
| Deck, Patio, Storms/Screens | |
| Fenced Yard | |
| 92.70X108 | |
| — | |
| Full | |
| Hardwood Floors, First Floor Bedroom, First Floor Laundry, First Floor Full Bath | |
| Range, Dishwasher, Refrigerator, Washer, Dryer | |
| Not in DB | |
| Street Lights, Street Paved | |
| — | |
| — | |
| Wood Burning |
Tax History
| Year | Property Taxes |
|---|---|
| 2019 | $3,772 |
Contact Agent
Nearby Similar Homes
Nearby Sold Comparables
Contact Agent
Listing Provided By
Berkshire Hathaway HomeServices KoenigRubloff



