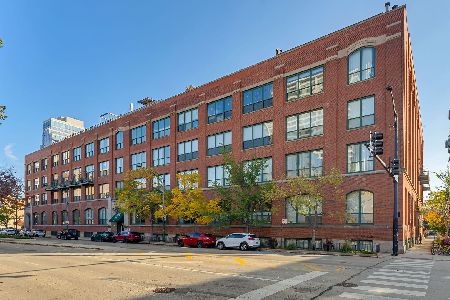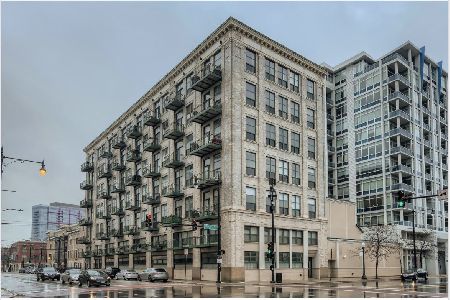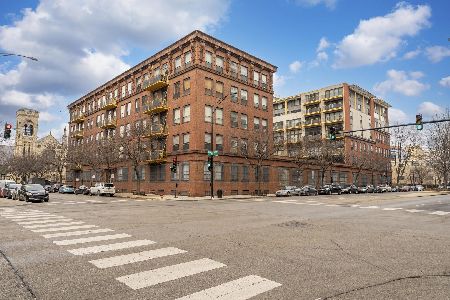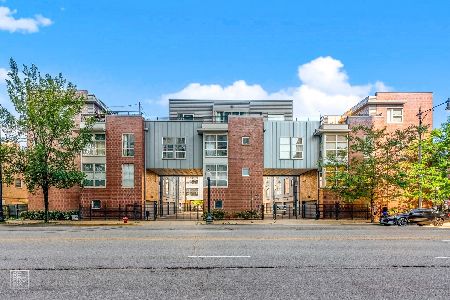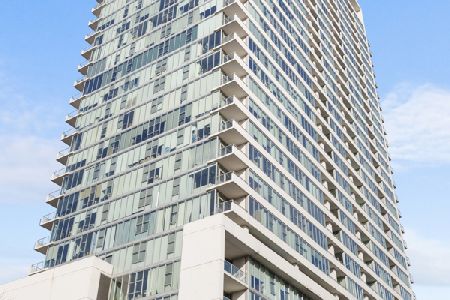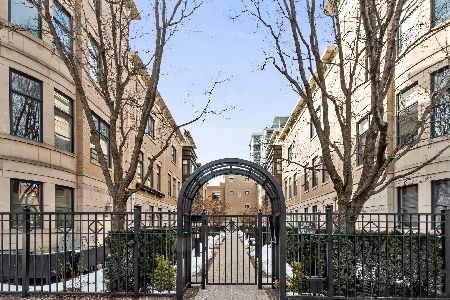1826 Indiana Avenue, Near South Side, Chicago, Illinois 60616
$646,700
|
Sold
|
|
| Status: | Closed |
| Sqft: | 2,800 |
| Cost/Sqft: | $235 |
| Beds: | 3 |
| Baths: | 4 |
| Year Built: | 2002 |
| Property Taxes: | $10,176 |
| Days On Market: | 4503 |
| Lot Size: | 0,00 |
Description
Stunning townhome in Kensington Park shows all the careful craftsmanship you expect from premier developer, Belgravia Group. Open floor plan-three private outdoor spaces. Custom kitchen: double oven, 42"WoodMode cabs with deck; 3 spacious brs: 2 w/ensuite bath. Lush patio to entry level den/office w/powder rm. Heated 2 car gar. Gated entry; prime walkability: south loop shops, restaurants, park, paths, Soldier Field.
Property Specifics
| Condos/Townhomes | |
| 3 | |
| — | |
| 2002 | |
| None | |
| — | |
| No | |
| — |
| Cook | |
| Kensington Park | |
| 192 / Monthly | |
| Water,Insurance,Exterior Maintenance,Lawn Care,Scavenger,Snow Removal | |
| Lake Michigan | |
| Public Sewer | |
| 08460353 | |
| 17223070710000 |
Property History
| DATE: | EVENT: | PRICE: | SOURCE: |
|---|---|---|---|
| 1 Apr, 2014 | Sold | $646,700 | MRED MLS |
| 4 Feb, 2014 | Under contract | $659,000 | MRED MLS |
| — | Last price change | $665,000 | MRED MLS |
| 4 Oct, 2013 | Listed for sale | $705,375 | MRED MLS |
Room Specifics
Total Bedrooms: 3
Bedrooms Above Ground: 3
Bedrooms Below Ground: 0
Dimensions: —
Floor Type: Carpet
Dimensions: —
Floor Type: Carpet
Full Bathrooms: 4
Bathroom Amenities: Whirlpool,Separate Shower,Double Sink
Bathroom in Basement: 0
Rooms: Den
Basement Description: None
Other Specifics
| 2 | |
| Concrete Perimeter | |
| Asphalt | |
| Balcony, Deck, Patio, Storms/Screens | |
| Landscaped | |
| COMMON | |
| — | |
| Full | |
| Skylight(s), Hardwood Floors, Second Floor Laundry, Storage | |
| Double Oven, Microwave, Dishwasher, Refrigerator, Disposal | |
| Not in DB | |
| — | |
| — | |
| — | |
| — |
Tax History
| Year | Property Taxes |
|---|---|
| 2014 | $10,176 |
Contact Agent
Nearby Similar Homes
Nearby Sold Comparables
Contact Agent
Listing Provided By
Berkshire Hathaway HomeServices KoenigRubloff

