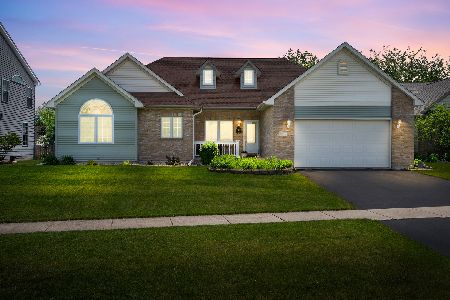1826 Luther Lowell Lane, Sycamore, Illinois 60178
$375,000
|
Sold
|
|
| Status: | Closed |
| Sqft: | 2,676 |
| Cost/Sqft: | $140 |
| Beds: | 4 |
| Baths: | 3 |
| Year Built: | 2003 |
| Property Taxes: | $8,744 |
| Days On Market: | 1237 |
| Lot Size: | 0,28 |
Description
This custom built 3144 SF home in the coveted Heron Creek subdivision is ready for move in. Impeccably maintained, the main level and stairway feature newly refinished hardwood. Walk into a spacious foyer with a magnificent chandelier and living room with exquisite crown molding and plantation blinds. The living room, dining room and family room share a three-sided gas fireplace. East-facing windows in the family room bring in abundant daylight and look out into a large backyard. The gourmet kitchen with all new stainless-steel appliances, custom cabinetry with large center island, pendant lights, granite countertops and powerful kitchen exhaust allow for cooking and entertaining guests. Spacious first floor laundry room includes washer dryer, cabinetry, splash sink, closet, and ceramic tile floor. Main level has a half-bath. A gorgeous staircase leads to a second level spacious, hardwood loft, and four bedrooms with luxurious carpeting. The MB features vaulted ceilings and transom window. The ensuite bath features a whirlpool tub, separate shower, double bowl vanity and ceramic tile.The walk-in closet is 12x6 with Elfa custom finished drawers and shelving system. BR 2, 3, and 4 are spacious and feature custom finished closets, ceiling fans with lights, and customized window blinds. The second-floor bath has a double bowl vanity, transom window and linen closet. The basement is professionally finished and includes a welcoming family room with office space and abundant storage. The three-car garage has new glass paneled doors with openers and transmitters. View incredible sunsets from the open front porch as you enjoy the professionally landscaped property.
Property Specifics
| Single Family | |
| — | |
| — | |
| 2003 | |
| — | |
| — | |
| No | |
| 0.28 |
| De Kalb | |
| Heron Creek | |
| 310 / Annual | |
| — | |
| — | |
| — | |
| 11629926 | |
| 0621453013 |
Property History
| DATE: | EVENT: | PRICE: | SOURCE: |
|---|---|---|---|
| 16 Jul, 2009 | Sold | $273,900 | MRED MLS |
| 25 Jun, 2009 | Under contract | $288,750 | MRED MLS |
| — | Last price change | $300,000 | MRED MLS |
| 28 Apr, 2009 | Listed for sale | $314,500 | MRED MLS |
| 29 Nov, 2022 | Sold | $375,000 | MRED MLS |
| 26 Oct, 2022 | Under contract | $375,000 | MRED MLS |
| — | Last price change | $387,500 | MRED MLS |
| 15 Sep, 2022 | Listed for sale | $387,500 | MRED MLS |
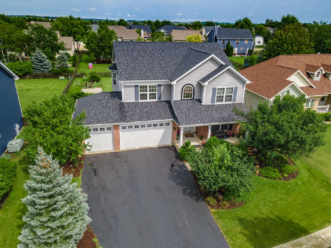
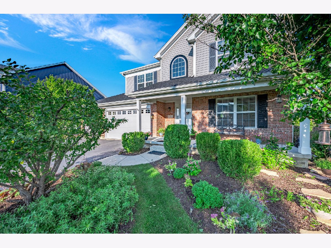
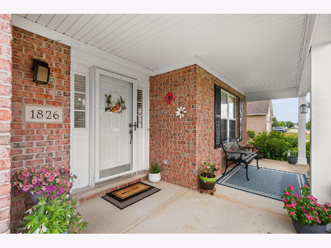
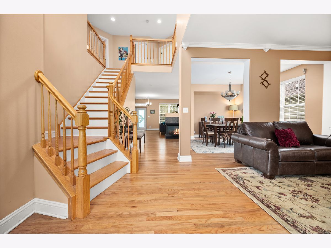
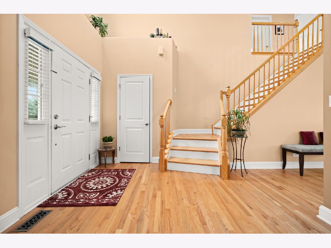
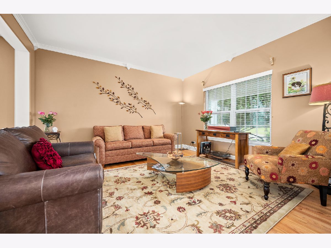
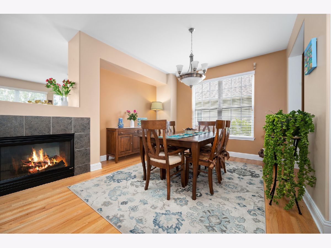
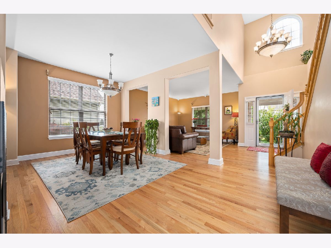
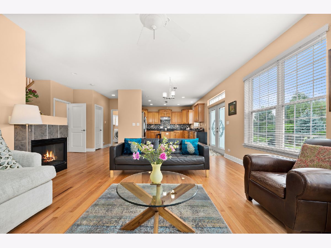
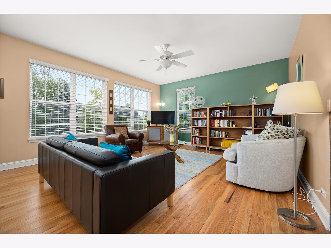
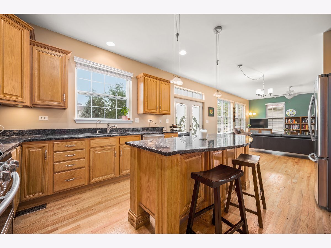
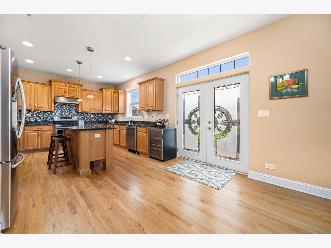
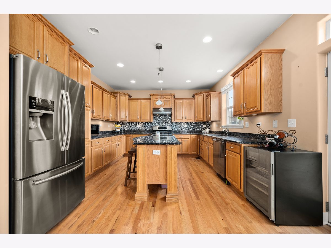
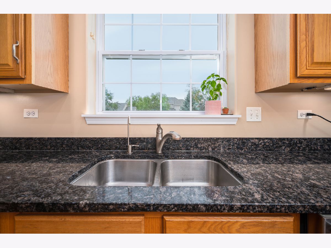
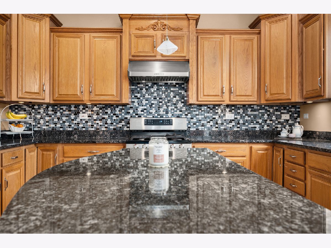
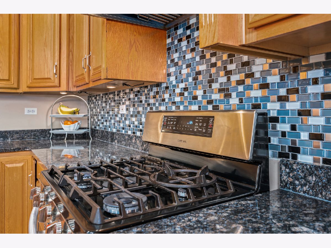
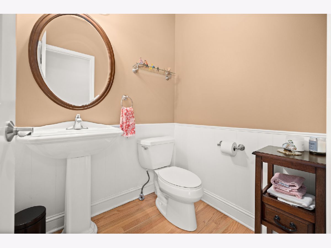
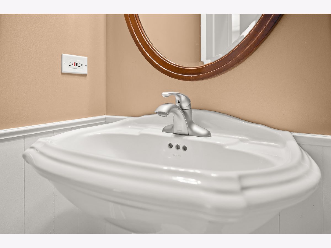
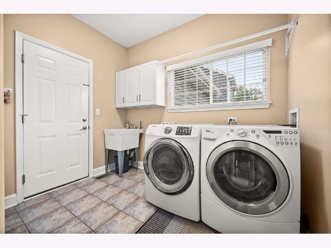
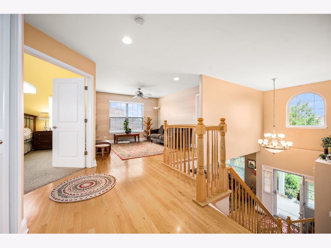
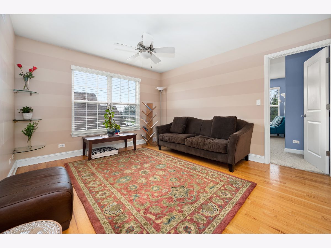
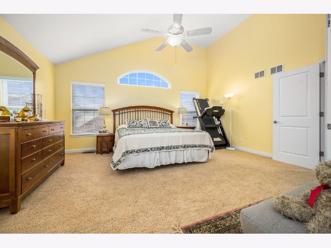
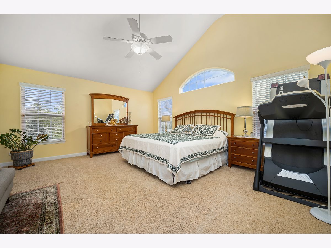
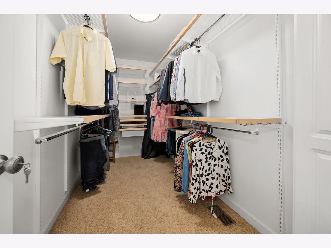
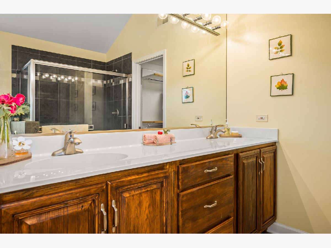
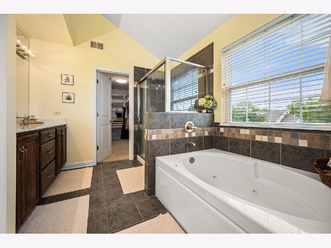
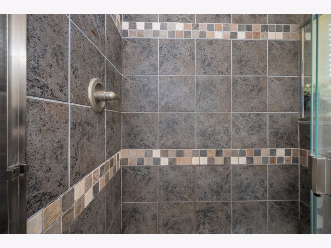
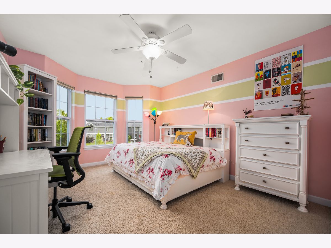
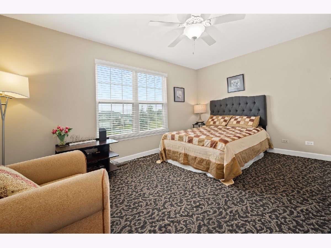
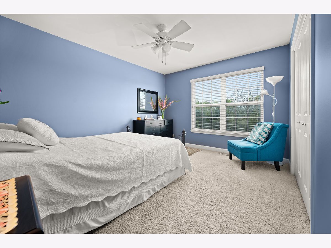
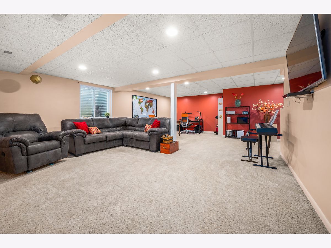
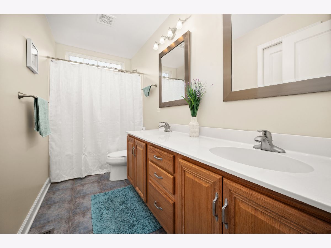
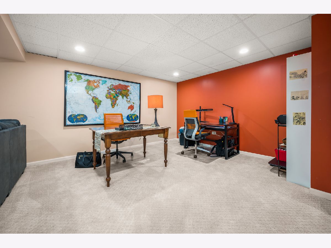
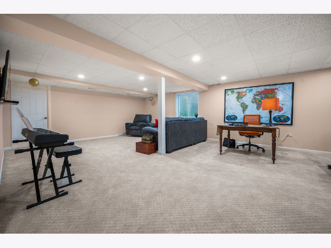
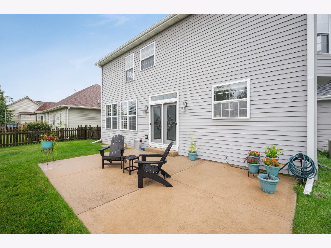
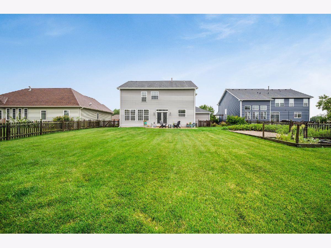
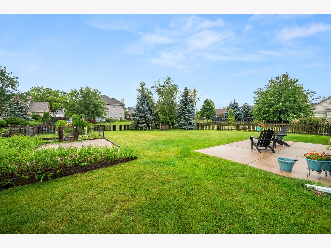
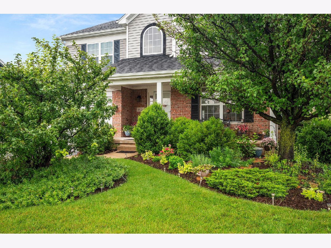
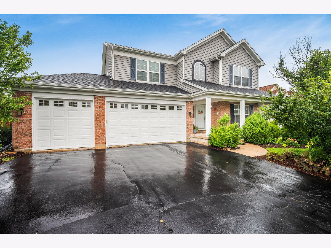
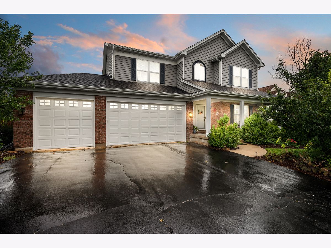
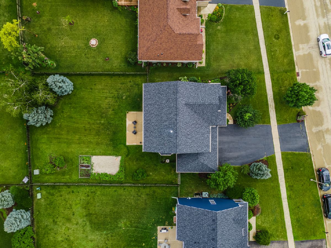
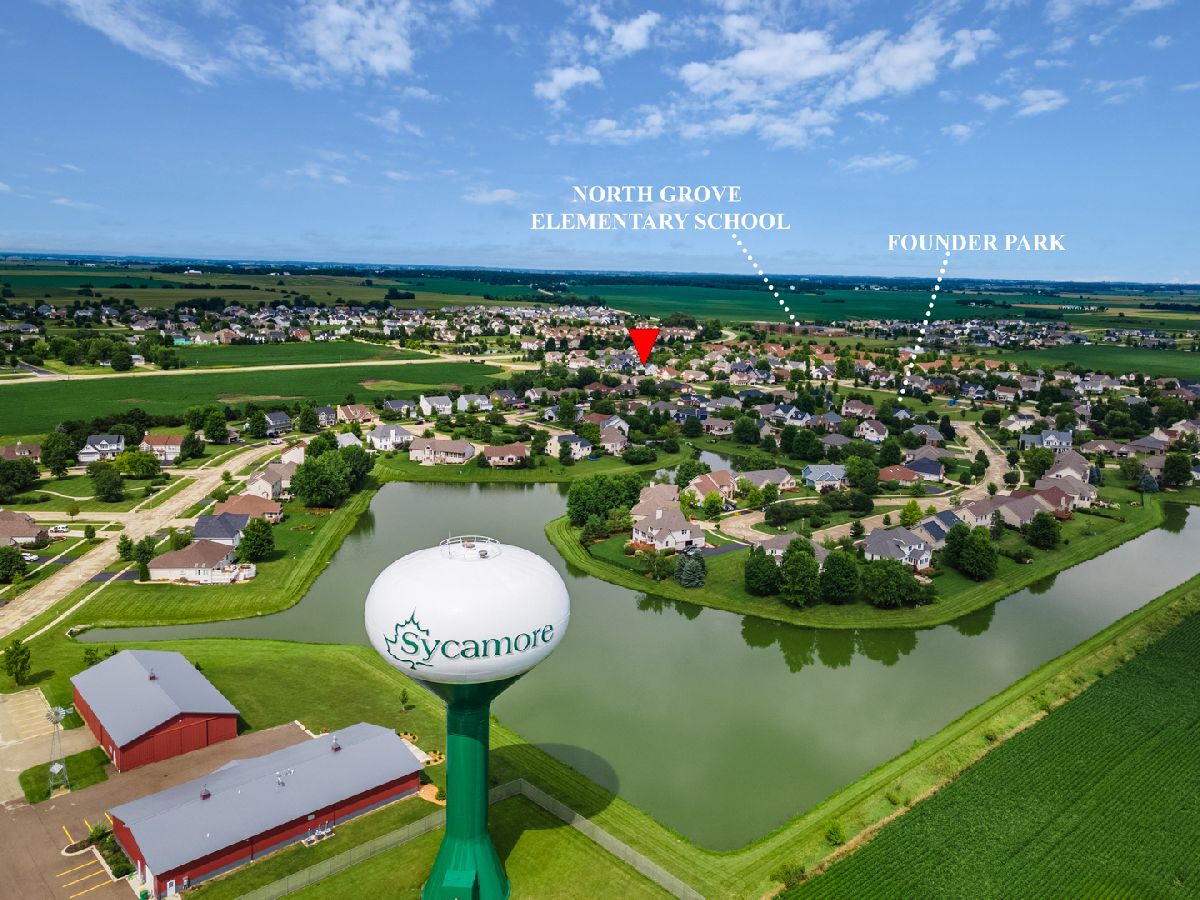
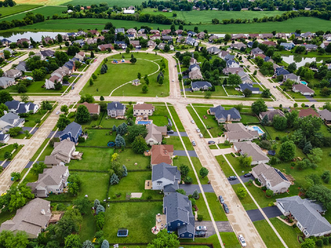
Room Specifics
Total Bedrooms: 4
Bedrooms Above Ground: 4
Bedrooms Below Ground: 0
Dimensions: —
Floor Type: —
Dimensions: —
Floor Type: —
Dimensions: —
Floor Type: —
Full Bathrooms: 3
Bathroom Amenities: Whirlpool,Separate Shower
Bathroom in Basement: 0
Rooms: —
Basement Description: Partially Finished
Other Specifics
| 3 | |
| — | |
| Asphalt | |
| — | |
| — | |
| 76X164X75X159 | |
| — | |
| — | |
| — | |
| — | |
| Not in DB | |
| — | |
| — | |
| — | |
| — |
Tax History
| Year | Property Taxes |
|---|---|
| 2009 | $7,629 |
| 2022 | $8,744 |
Contact Agent
Nearby Similar Homes
Nearby Sold Comparables
Contact Agent
Listing Provided By
Coldwell Banker Real Estate Group




