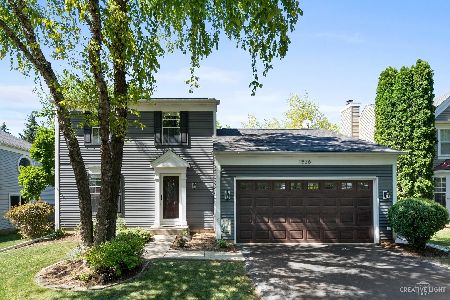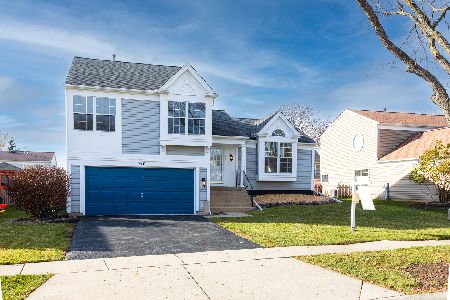1826 Mission Hills Drive, Elgin, Illinois 60123
$195,000
|
Sold
|
|
| Status: | Closed |
| Sqft: | 1,500 |
| Cost/Sqft: | $133 |
| Beds: | 3 |
| Baths: | 2 |
| Year Built: | 1992 |
| Property Taxes: | $5,074 |
| Days On Market: | 3504 |
| Lot Size: | 0,00 |
Description
Beautiful 4 bedroom home offers a great open floor plan! The bright sunny kitchen opens to the family room that features a wood burning fireplace. The eat in kitchen opens to the deck and large fully fenced yard. The English style lookout basement is finished with a large recreation room and a bedroom.
Property Specifics
| Single Family | |
| — | |
| Contemporary | |
| 1992 | |
| Full,English | |
| — | |
| No | |
| 0 |
| Kane | |
| College Green | |
| 90 / Annual | |
| None | |
| Public | |
| Public Sewer | |
| 09267992 | |
| 0628230013 |
Nearby Schools
| NAME: | DISTRICT: | DISTANCE: | |
|---|---|---|---|
|
Grade School
Otter Creek Elementary School |
46 | — | |
|
Middle School
Abbott Middle School |
46 | Not in DB | |
|
High School
South Elgin High School |
46 | Not in DB | |
Property History
| DATE: | EVENT: | PRICE: | SOURCE: |
|---|---|---|---|
| 25 May, 2012 | Sold | $143,000 | MRED MLS |
| 4 Apr, 2012 | Under contract | $149,000 | MRED MLS |
| 13 Feb, 2012 | Listed for sale | $149,000 | MRED MLS |
| 29 Jul, 2016 | Sold | $195,000 | MRED MLS |
| 27 Jun, 2016 | Under contract | $199,900 | MRED MLS |
| 24 Jun, 2016 | Listed for sale | $199,900 | MRED MLS |
| 29 Jul, 2022 | Sold | $305,000 | MRED MLS |
| 28 Jun, 2022 | Under contract | $299,000 | MRED MLS |
| 23 Jun, 2022 | Listed for sale | $299,000 | MRED MLS |
Room Specifics
Total Bedrooms: 4
Bedrooms Above Ground: 3
Bedrooms Below Ground: 1
Dimensions: —
Floor Type: Carpet
Dimensions: —
Floor Type: Carpet
Dimensions: —
Floor Type: Carpet
Full Bathrooms: 2
Bathroom Amenities: —
Bathroom in Basement: 0
Rooms: Recreation Room
Basement Description: Finished
Other Specifics
| 2 | |
| Concrete Perimeter | |
| Asphalt | |
| Deck, Patio, Above Ground Pool | |
| Fenced Yard | |
| 65X120 | |
| — | |
| None | |
| Wood Laminate Floors | |
| Range, Microwave, Dishwasher, Refrigerator, Washer, Dryer, Disposal | |
| Not in DB | |
| Sidewalks, Street Lights, Street Paved | |
| — | |
| — | |
| Wood Burning |
Tax History
| Year | Property Taxes |
|---|---|
| 2012 | $5,809 |
| 2016 | $5,074 |
| 2022 | $6,195 |
Contact Agent
Nearby Similar Homes
Nearby Sold Comparables
Contact Agent
Listing Provided By
Premier Living Properties









