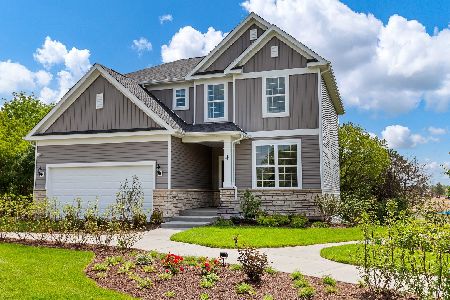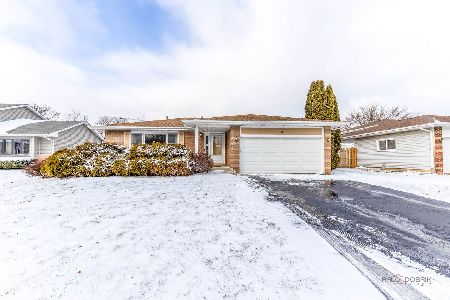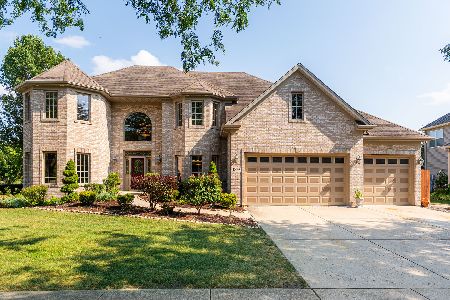1826 Pampas Circle, Bolingbrook, Illinois 60490
$570,000
|
Sold
|
|
| Status: | Closed |
| Sqft: | 3,544 |
| Cost/Sqft: | $162 |
| Beds: | 4 |
| Baths: | 4 |
| Year Built: | 2006 |
| Property Taxes: | $13,175 |
| Days On Market: | 2843 |
| Lot Size: | 0,33 |
Description
Pristine condition, original owner home built by Overstreet & loaded with upgrades. Beautiful brick & stone masonry work throughout. On trend colors. Elegant trim package including paneled office with coffered ceiling & crown molding throughout. High end details including granite, quartz, Kohler, Moen & GE Profile. Kitchen with double islands, eating area & WI Pantry. Two story family room with awesome 2 story fireplace & new custom built-in sized for a 65" TV. The first floor den & closet w/adjacent full bath can also be used as a first floor 5th bedroom. Upstairs features a Jack & Jill bath, bedroom 4 w private bath & a large master suite w/sitting area. The master bath has whirlpool tub, large shower with seat and dual spray heads. The basement boasts 10' ceiling height, huge windows, rough in for a bath & a masonry fireplace. Outside is an amazing patio w/fireplace, seat wall, awesome landscaping & accent lighting. This one is exceptional! Dist 204 Schools w/Neuqua Valley H.S.
Property Specifics
| Single Family | |
| — | |
| — | |
| 2006 | |
| Full | |
| — | |
| No | |
| 0.33 |
| Will | |
| Fairways Of Augusta | |
| 350 / Annual | |
| Other | |
| Lake Michigan | |
| Public Sewer | |
| 09955816 | |
| 0701134020150000 |
Nearby Schools
| NAME: | DISTRICT: | DISTANCE: | |
|---|---|---|---|
|
Grade School
Builta Elementary School |
204 | — | |
|
Middle School
Gregory Middle School |
204 | Not in DB | |
|
High School
Neuqua Valley High School |
204 | Not in DB | |
Property History
| DATE: | EVENT: | PRICE: | SOURCE: |
|---|---|---|---|
| 7 Sep, 2018 | Sold | $570,000 | MRED MLS |
| 10 Jun, 2018 | Under contract | $574,900 | MRED MLS |
| — | Last price change | $579,000 | MRED MLS |
| 18 May, 2018 | Listed for sale | $579,000 | MRED MLS |
Room Specifics
Total Bedrooms: 4
Bedrooms Above Ground: 4
Bedrooms Below Ground: 0
Dimensions: —
Floor Type: Carpet
Dimensions: —
Floor Type: Carpet
Dimensions: —
Floor Type: Carpet
Full Bathrooms: 4
Bathroom Amenities: Whirlpool,Separate Shower,Double Sink,Double Shower
Bathroom in Basement: 0
Rooms: Breakfast Room,Office,Foyer,Eating Area,Sitting Room
Basement Description: Unfinished,Bathroom Rough-In
Other Specifics
| 3 | |
| — | |
| — | |
| Patio, Stamped Concrete Patio, Outdoor Fireplace | |
| Corner Lot,Landscaped | |
| 106X151X108X149 | |
| — | |
| Full | |
| Vaulted/Cathedral Ceilings, Skylight(s), Hardwood Floors, First Floor Bedroom, First Floor Laundry, First Floor Full Bath | |
| Double Oven, Microwave, Dishwasher, Refrigerator, Washer, Dryer, Disposal, Stainless Steel Appliance(s), Wine Refrigerator, Cooktop, Range Hood | |
| Not in DB | |
| — | |
| — | |
| — | |
| — |
Tax History
| Year | Property Taxes |
|---|---|
| 2018 | $13,175 |
Contact Agent
Nearby Similar Homes
Nearby Sold Comparables
Contact Agent
Listing Provided By
john greene, Realtor











