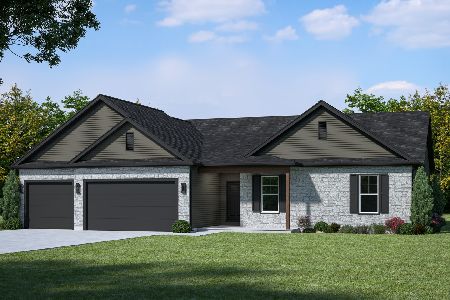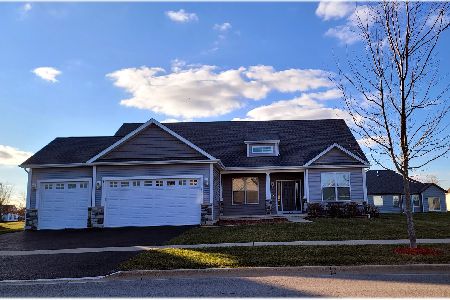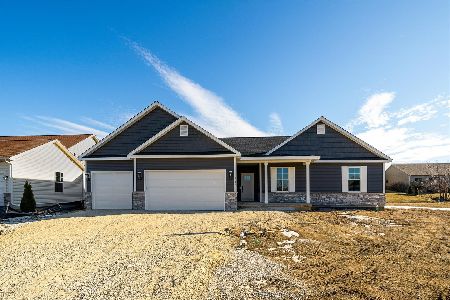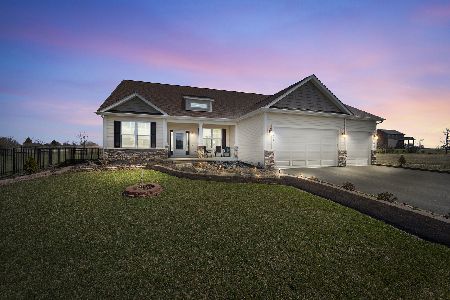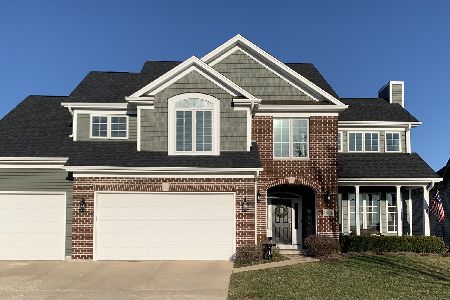1826 Presidential Parkway, Sycamore, Illinois 60178
$361,693
|
Sold
|
|
| Status: | Closed |
| Sqft: | 2,000 |
| Cost/Sqft: | $144 |
| Beds: | 3 |
| Baths: | 2 |
| Year Built: | 2017 |
| Property Taxes: | $0 |
| Days On Market: | 3123 |
| Lot Size: | 0,34 |
Description
Under construction. The Bettendorf is the definition of an open floor plan with a split bedroom layout. This home features a huge great room with tray ceiling that is 13' to the top. Off the entry is an open railing to the full basement that can be upgraded to a finished basement. Hardwood floors in all rooms except for bedrooms and bathrooms. Great room open to luxury kitchen with large angled island with breakfast bar, granite counter tops, and 42" dovetail cabinetry with soft close drawers and crown molding are all standard. Fireplace in great room is standard with a mantel and tile that can be upgraded to include a hearth as well as wood burning options. Master bedroom with tray ceiling standard and master bath with double sinks, ceramic tiled floors and separate shower. Can be upgraded to include a soaker tub as well. Mudroom and first floor laundry off 3 car garage. Many custom options available to fit your needs. Pictures of previously built homes, some with upgrades.
Property Specifics
| Single Family | |
| — | |
| — | |
| 2017 | |
| Full | |
| BETTENDORF | |
| No | |
| 0.34 |
| De Kalb | |
| North Grove Crossings | |
| 65 / Quarterly | |
| Other | |
| Public | |
| Public Sewer | |
| 09669512 | |
| 0622333003 |
Property History
| DATE: | EVENT: | PRICE: | SOURCE: |
|---|---|---|---|
| 5 Jan, 2018 | Sold | $361,693 | MRED MLS |
| 23 Jun, 2017 | Under contract | $288,000 | MRED MLS |
| 23 Jun, 2017 | Listed for sale | $288,000 | MRED MLS |
Room Specifics
Total Bedrooms: 3
Bedrooms Above Ground: 3
Bedrooms Below Ground: 0
Dimensions: —
Floor Type: —
Dimensions: —
Floor Type: —
Full Bathrooms: 2
Bathroom Amenities: Separate Shower,Double Sink
Bathroom in Basement: 0
Rooms: No additional rooms
Basement Description: Unfinished,Bathroom Rough-In
Other Specifics
| 3 | |
| Concrete Perimeter | |
| Asphalt | |
| Storms/Screens | |
| — | |
| 80X175X84X193 | |
| — | |
| Full | |
| Hardwood Floors, First Floor Bedroom, First Floor Laundry, First Floor Full Bath | |
| Range, Microwave, Dishwasher, Disposal | |
| Not in DB | |
| — | |
| — | |
| — | |
| Gas Starter |
Tax History
| Year | Property Taxes |
|---|
Contact Agent
Nearby Similar Homes
Nearby Sold Comparables
Contact Agent
Listing Provided By
Coldwell Banker The Real Estate Group

