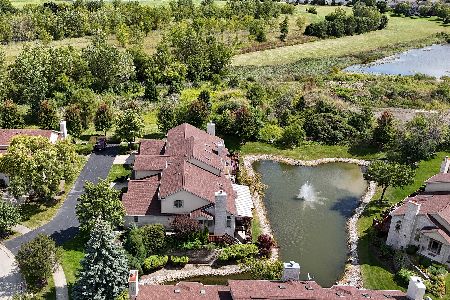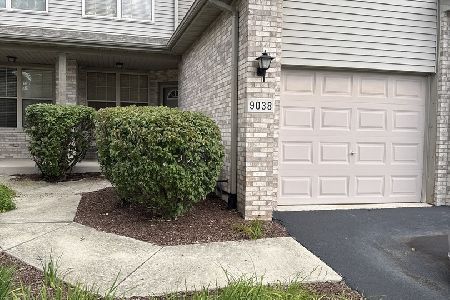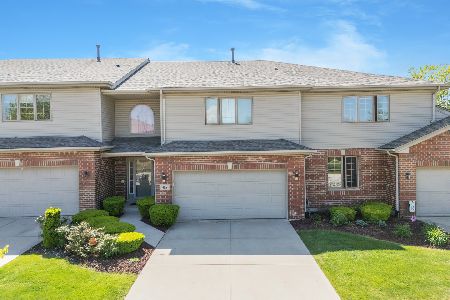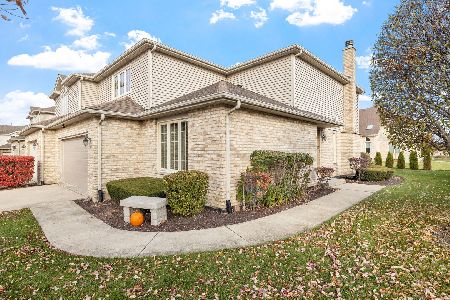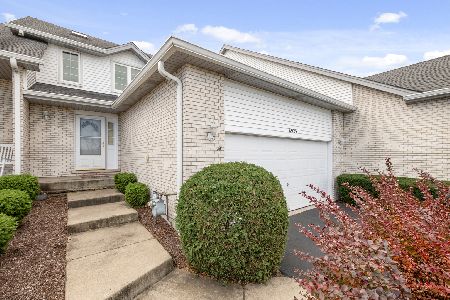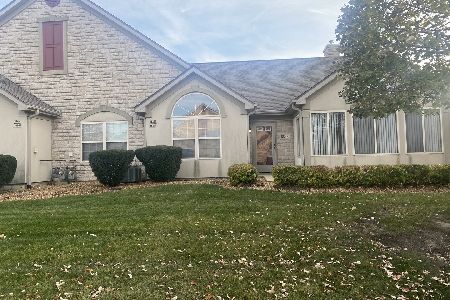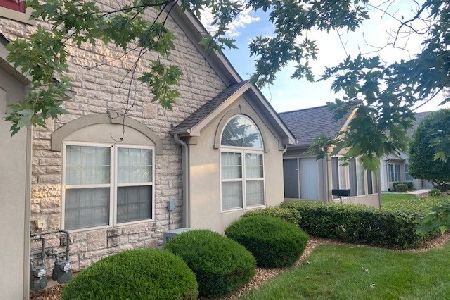18268 Murphy Circle, Tinley Park, Illinois 60487
$199,000
|
Sold
|
|
| Status: | Closed |
| Sqft: | 1,830 |
| Cost/Sqft: | $112 |
| Beds: | 3 |
| Baths: | 2 |
| Year Built: | 2002 |
| Property Taxes: | $4,894 |
| Days On Market: | 5245 |
| Lot Size: | 0,00 |
Description
REDUCED10K SPACIOUS 3BR-2 BATH RANCH.VAULTED CEILING IN LVRM,W/GAS FRPL. OPEN KITCHEN W/OAK CABINETS, ALL APPLIANCES & PANTRY. LARGE LAUNDRY ROOM W/CABINETS. NEW CARPETING THROUGHOUT.THE "VERANDA"IS NICE ALL YEAR ROUND.MSTR BDRM OFFERS VAULTED CEILING &HUGE WIC.PRIVATE MSTR BATH W/DBL SINKS &WALK-IN SHOWER. PLUS,A 2 CAR GARAGE.THIS END UNIT IS THE BIGGEST MODEL IN COMPLEX.WALK TO POOL/CLUBHS.TAXES SHOW NO EXEMPTIONS
Property Specifics
| Condos/Townhomes | |
| 1 | |
| — | |
| 2002 | |
| None | |
| CANTERBURY | |
| No | |
| — |
| Cook | |
| Heritage Club Villas | |
| 190 / Monthly | |
| Insurance,Clubhouse,Exercise Facilities,Pool,Lawn Care,Snow Removal | |
| Lake Michigan | |
| Public Sewer | |
| 07872397 | |
| 27343060131036 |
Property History
| DATE: | EVENT: | PRICE: | SOURCE: |
|---|---|---|---|
| 9 Dec, 2011 | Sold | $199,000 | MRED MLS |
| 16 Nov, 2011 | Under contract | $204,900 | MRED MLS |
| — | Last price change | $214,900 | MRED MLS |
| 3 Aug, 2011 | Listed for sale | $225,000 | MRED MLS |
Room Specifics
Total Bedrooms: 3
Bedrooms Above Ground: 3
Bedrooms Below Ground: 0
Dimensions: —
Floor Type: Carpet
Dimensions: —
Floor Type: Carpet
Full Bathrooms: 2
Bathroom Amenities: Double Sink
Bathroom in Basement: 0
Rooms: Sun Room
Basement Description: None
Other Specifics
| 2 | |
| Concrete Perimeter | |
| Asphalt | |
| Storms/Screens, End Unit | |
| Corner Lot | |
| COMMON | |
| — | |
| Full | |
| Vaulted/Cathedral Ceilings, First Floor Bedroom, First Floor Laundry, Laundry Hook-Up in Unit | |
| Range, Microwave, Dishwasher, Refrigerator, Washer, Dryer, Disposal | |
| Not in DB | |
| — | |
| — | |
| Exercise Room, Party Room, Pool | |
| Attached Fireplace Doors/Screen, Gas Log, Gas Starter |
Tax History
| Year | Property Taxes |
|---|---|
| 2011 | $4,894 |
Contact Agent
Nearby Similar Homes
Nearby Sold Comparables
Contact Agent
Listing Provided By
RE/MAX Synergy

