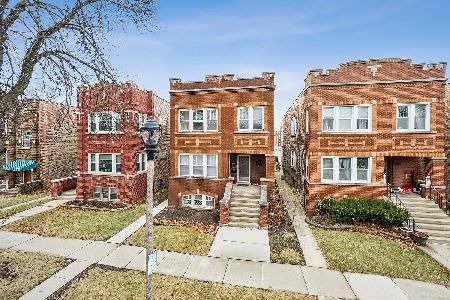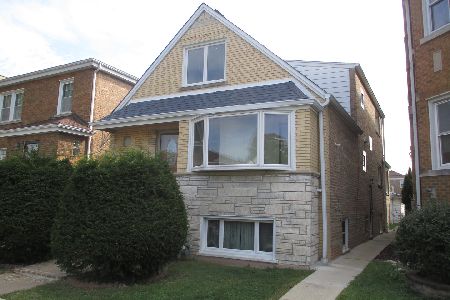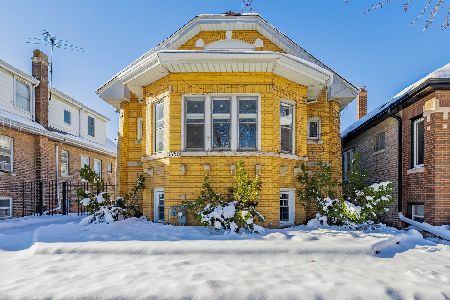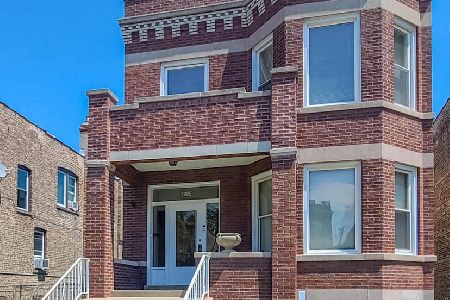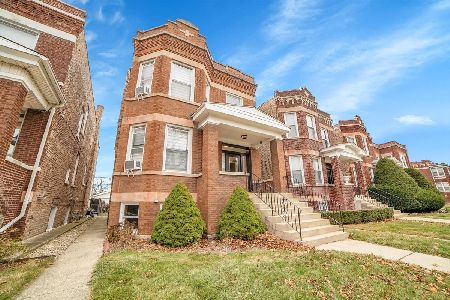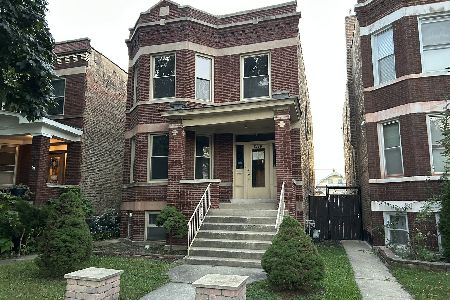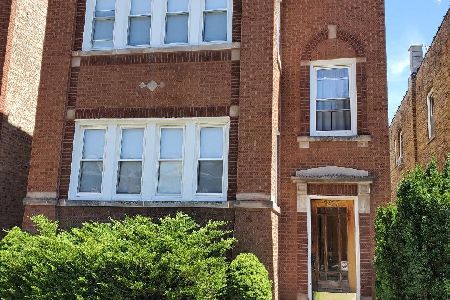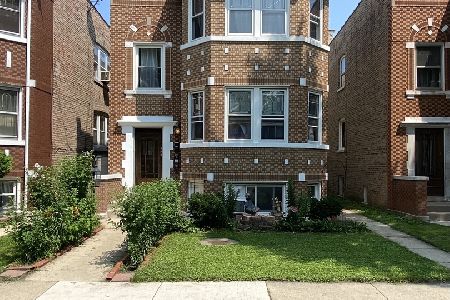1827 Gunderson Avenue, Berwyn, Illinois 60402
$355,000
|
Sold
|
|
| Status: | Closed |
| Sqft: | 0 |
| Cost/Sqft: | — |
| Beds: | 7 |
| Baths: | 0 |
| Year Built: | 1926 |
| Property Taxes: | $2,139 |
| Days On Market: | 2497 |
| Lot Size: | 0,09 |
Description
Don't miss the opportunity to own this beautiful all-brick 3-flat in the bustling heart of desirable North Berwyn! The second and third floor units both feature oversized eat-in kitchens, light & bright living rooms & separate dining areas as well as 3 spacious bedrooms and one full bath. The 3rd floor unit was previously owner-occupied and is currently vacant, impeccably maintained and updated with beautiful granite in the kitchen - ready for a new owner to move in or take on an additional tenant! The 1st level garden unit is a 1-bed, 1-bath with a spacious living room and eat-in kitchen. The lower level also features a coin-laundry for residents. The garden unit and 2nd level are currently rented by long-term tenants at $700 and $1200/month respectively, with market rent for the vacant 3rd floor unit at $1200 for a gross rental income of $3,100.The two car garage can also be rented for an addition $100/month per parking space, plus ample street parking. Make an appointment today!!
Property Specifics
| Multi-unit | |
| — | |
| — | |
| 1926 | |
| Full,English | |
| — | |
| No | |
| 0.09 |
| Cook | |
| — | |
| — / — | |
| — | |
| Lake Michigan | |
| Public Sewer | |
| 10315594 | |
| 16194140110000 |
Nearby Schools
| NAME: | DISTRICT: | DISTANCE: | |
|---|---|---|---|
|
Grade School
Prairie Oak School |
98 | — | |
|
Middle School
Lincoln Middle School |
98 | Not in DB | |
|
High School
J Sterling Morton West High Scho |
201 | Not in DB | |
Property History
| DATE: | EVENT: | PRICE: | SOURCE: |
|---|---|---|---|
| 15 May, 2019 | Sold | $355,000 | MRED MLS |
| 25 Mar, 2019 | Under contract | $349,900 | MRED MLS |
| 20 Mar, 2019 | Listed for sale | $349,900 | MRED MLS |
Room Specifics
Total Bedrooms: 7
Bedrooms Above Ground: 7
Bedrooms Below Ground: 0
Dimensions: —
Floor Type: —
Dimensions: —
Floor Type: —
Dimensions: —
Floor Type: —
Dimensions: —
Floor Type: —
Dimensions: —
Floor Type: —
Dimensions: —
Floor Type: —
Full Bathrooms: 3
Bathroom Amenities: —
Bathroom in Basement: 0
Rooms: —
Basement Description: Finished
Other Specifics
| 2 | |
| — | |
| — | |
| — | |
| Fenced Yard | |
| 30' X 125' | |
| — | |
| — | |
| — | |
| — | |
| Not in DB | |
| Sidewalks, Street Lights, Street Paved | |
| — | |
| — | |
| — |
Tax History
| Year | Property Taxes |
|---|---|
| 2019 | $2,139 |
Contact Agent
Nearby Similar Homes
Nearby Sold Comparables
Contact Agent
Listing Provided By
Coldwell Banker Residential

