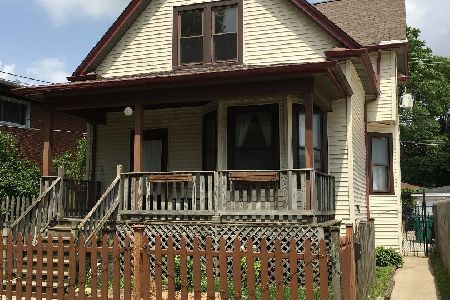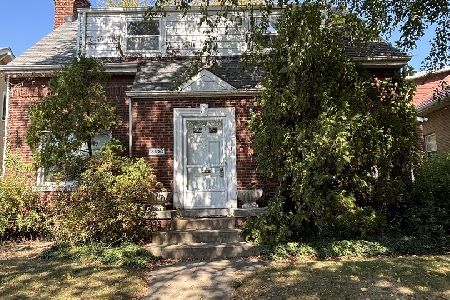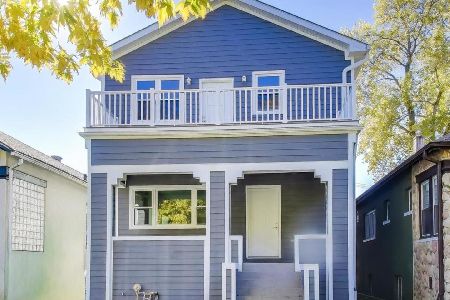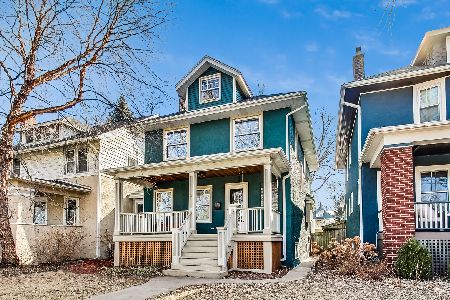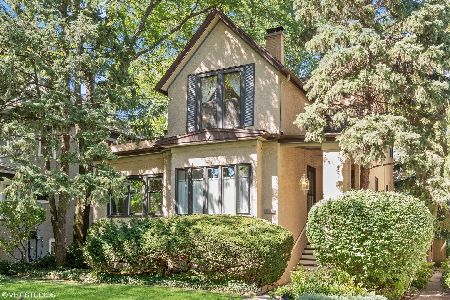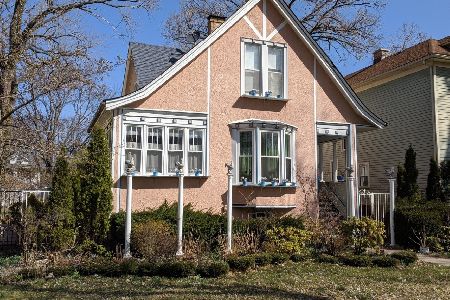1827 Lunt Avenue, Rogers Park, Chicago, Illinois 60626
$585,000
|
Sold
|
|
| Status: | Closed |
| Sqft: | 2,600 |
| Cost/Sqft: | $240 |
| Beds: | 4 |
| Baths: | 4 |
| Year Built: | 1910 |
| Property Taxes: | $6,569 |
| Days On Market: | 3529 |
| Lot Size: | 0,00 |
Description
Classic American 4 square offers tasteful blend of old and new! Spacious, nicely updated eat-in kitchen w/ granite countertops, ss appliances, and sunny sky-lit breakfast area. Huge MBR suite w/ sitting area, walk-in closet, and brand new Master Bath w/ separate shower, hydrology soaking tub, double sinks, carrara marble tiles, and Grohe fixtures. Private 3rd floor get-away makes great 4th bedroom, w/ 2 skylights, built-in shelves and storage. Cozy, sun drenched 1st floor den w/ built in bookcases. Handsome vintage details include newly sanded hardwood floors, tons of natural woodwork, stained glass windows, wbfp with oak and tile surround, beamed DR ceiling, and custom wooden radiator covers. Totally rebuilt open front porch provides relaxing spot for warm summer nights. Big backyard w/ paver stone patio, great for barbecues and badminton! Excellent location in beautful Rogers Park, just 1/2 block to the Metra station, 6 blocks to the El. Agent owned.
Property Specifics
| Single Family | |
| — | |
| — | |
| 1910 | |
| Full | |
| — | |
| No | |
| — |
| Cook | |
| — | |
| 0 / Not Applicable | |
| None | |
| Lake Michigan | |
| Public Sewer | |
| 09177469 | |
| 11312150070000 |
Property History
| DATE: | EVENT: | PRICE: | SOURCE: |
|---|---|---|---|
| 1 Jun, 2016 | Sold | $585,000 | MRED MLS |
| 15 Apr, 2016 | Under contract | $625,000 | MRED MLS |
| 28 Mar, 2016 | Listed for sale | $625,000 | MRED MLS |
| 18 Mar, 2025 | Sold | $830,000 | MRED MLS |
| 17 Feb, 2025 | Under contract | $775,000 | MRED MLS |
| 12 Feb, 2025 | Listed for sale | $775,000 | MRED MLS |
Room Specifics
Total Bedrooms: 4
Bedrooms Above Ground: 4
Bedrooms Below Ground: 0
Dimensions: —
Floor Type: Hardwood
Dimensions: —
Floor Type: Hardwood
Dimensions: —
Floor Type: Carpet
Full Bathrooms: 4
Bathroom Amenities: Separate Shower,Double Sink,Soaking Tub
Bathroom in Basement: 1
Rooms: Foyer
Basement Description: Partially Finished,Exterior Access,Bathroom Rough-In
Other Specifics
| 2 | |
| — | |
| — | |
| Patio, Porch | |
| — | |
| 33 X 170 | |
| Dormer,Finished,Interior Stair | |
| Full | |
| Vaulted/Cathedral Ceilings, Skylight(s), Hardwood Floors | |
| Range, Microwave, Dishwasher, Refrigerator, Washer, Dryer, Stainless Steel Appliance(s) | |
| Not in DB | |
| — | |
| — | |
| — | |
| — |
Tax History
| Year | Property Taxes |
|---|---|
| 2016 | $6,569 |
| 2025 | $8,889 |
Contact Agent
Nearby Similar Homes
Nearby Sold Comparables
Contact Agent
Listing Provided By
Dream Town Realty


