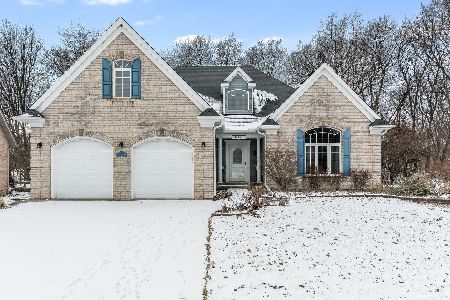1827 Pebblecreek Court, Dekalb, Illinois 60115
$240,500
|
Sold
|
|
| Status: | Closed |
| Sqft: | 2,482 |
| Cost/Sqft: | $98 |
| Beds: | 3 |
| Baths: | 3 |
| Year Built: | 2003 |
| Property Taxes: | $6,868 |
| Days On Market: | 1951 |
| Lot Size: | 0,27 |
Description
*** 3.5 CAR MECHANICS DREAM GARAGE! *** AMAZING BRICK PAVER PATIO & COLUMNS WITH COACH LIGHTING, STEEL BACKYARD FENCING, ABUNDANT LANDSCAPING ON .27 ACRE SPACIOUS CORNER LOT... ENJOY OUTDOOR LIVING AT ITS FINEST! Did you know that the Gainsborough is the largest of the 7 models in Heatherstone? Immaculate and stunning best describes this well-maintained DeKalb home. 2-story foyer welcomes you showcasing hanging wall art, transom windows, sidelights and spindled staircase. Family Room boasts wall-to-wall custom IKEA entertainment unit with illuminating display lights, floor-to-ceiling gas log lit brick fireplace & vaulted ceiling... a beautiful "heart of the home" living space! Open upper level loft with IKEA desk suite, free floating matching wall shelves & wicker light-fan overlook the Family Room. Kitchen presents island/breakfast bar with eye catching pendant lighting, pantry, stainless steel appliances, 42" cabinetry with dovetail drawers and under cabinet lighting. Dining Room displays a pretty contemporary brush nickel chandelier. A large opening and rich tan accent walls bring the Dining and Living Room together, with Living Room featuring a transom window. Pedestal sink & oval mirror compliment the first level half bath. Laundry Room is equipped with a washer, dryer, utility sink & white cabinetry. 9' & vaulted ceilings, white paneled doors, white trim, contemporary lighting & attractive color schemes create comfortable ambiance. Primary upper level bedroom suite features elegant ceiling-light fan, with window shades, velvety curtains & walk-in closet. The private spa-like bath offers 2-sinks, large linen closet & ceramic tiled flooring. Shared hall bath has 2 sinks & another linen closet for your convenience. Basement comes equipped with a bonus Jacuzzi tub ready to be installed by a licensed plumber, egress window, water softener, rough-in hook up for future home generator system and sump pump battery backup system. The DREAM 3 1/2 CAR GARAGE hosts overhead lighting, built-in cabinets & mechanics workbench, pulldown auto work light & provision for pull down air hose too. 5-120-volt outlets & 2-240-volt outlets (240-volt tools, 240-volt space heater) generator plug-in box (with transfer switch box in basement) power up this spectacular hobby-work space.
Property Specifics
| Single Family | |
| — | |
| — | |
| 2003 | |
| — | |
| GAINSBOROUGH | |
| No | |
| 0.27 |
| — | |
| Heatherstone | |
| 0 / Not Applicable | |
| — | |
| — | |
| — | |
| 10888133 | |
| 0815224002 |
Nearby Schools
| NAME: | DISTRICT: | DISTANCE: | |
|---|---|---|---|
|
High School
De Kalb High School |
428 | Not in DB | |
Property History
| DATE: | EVENT: | PRICE: | SOURCE: |
|---|---|---|---|
| 12 Nov, 2020 | Sold | $240,500 | MRED MLS |
| 4 Oct, 2020 | Under contract | $242,500 | MRED MLS |
| 30 Sep, 2020 | Listed for sale | $242,500 | MRED MLS |
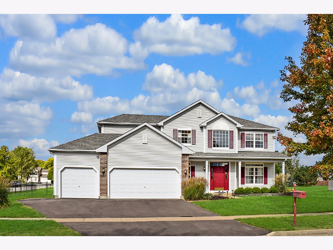
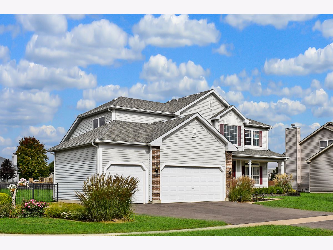
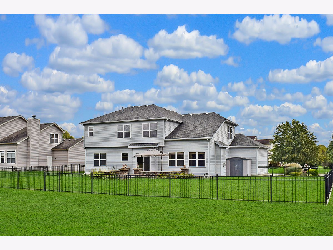
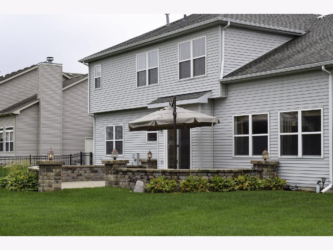
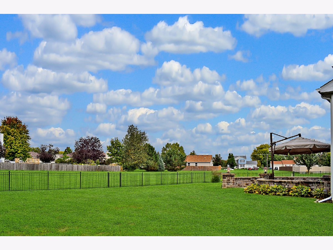
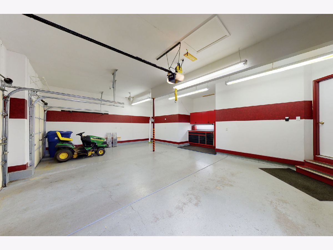
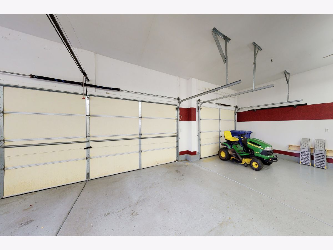
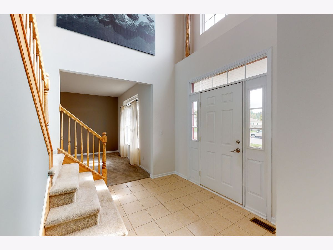
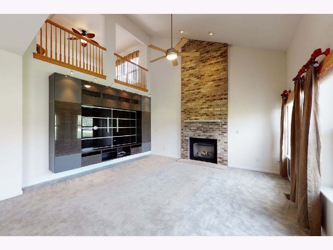
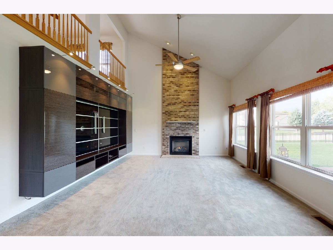
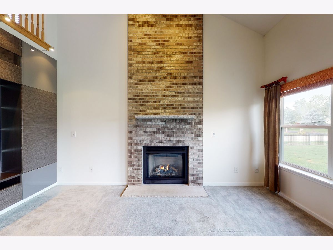
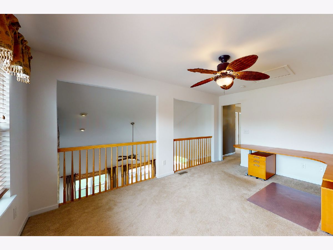
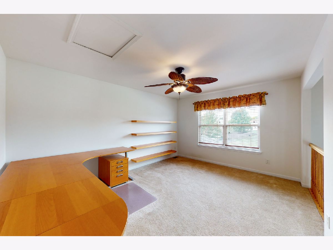
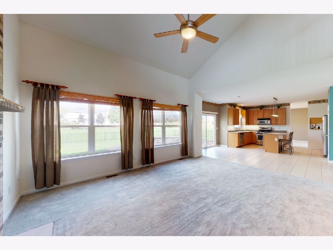
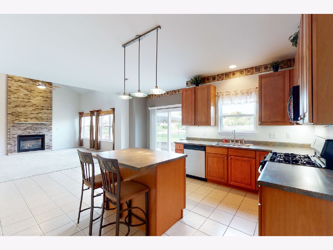
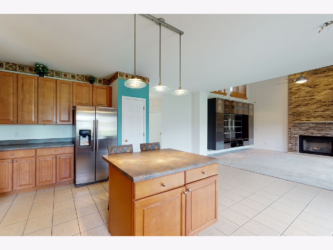
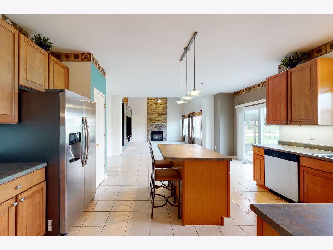
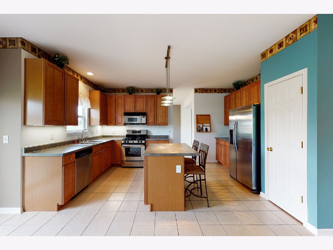
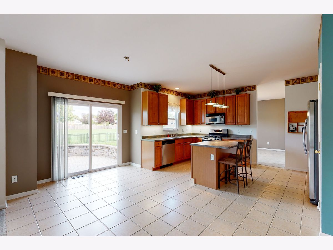
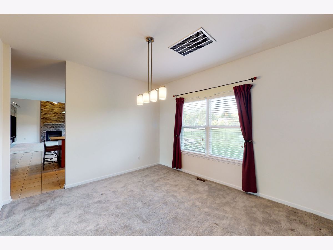
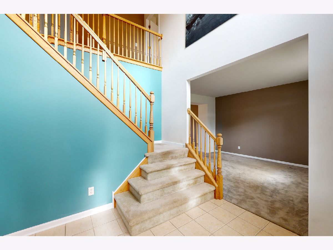
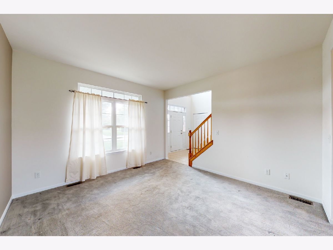
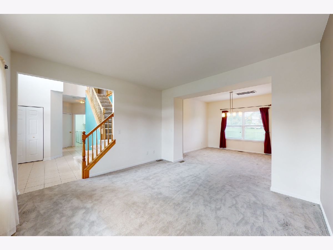
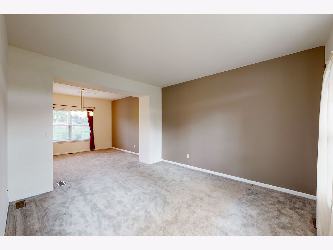
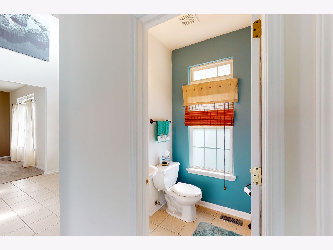
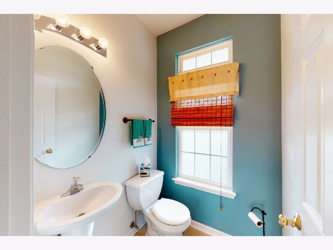
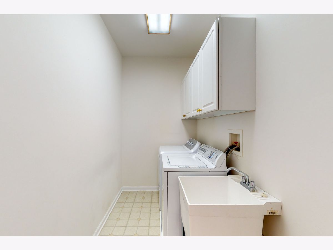
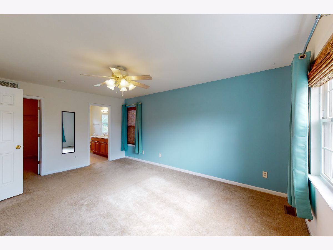
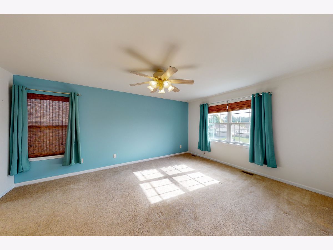
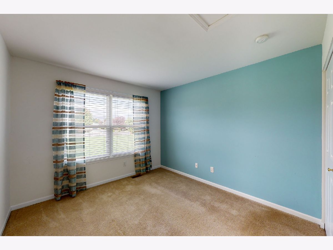
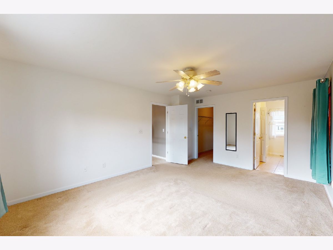
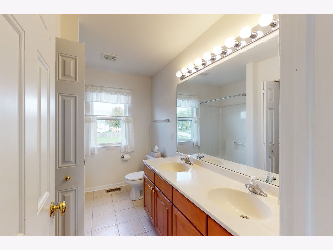
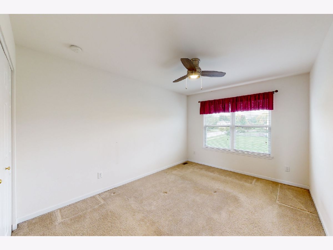
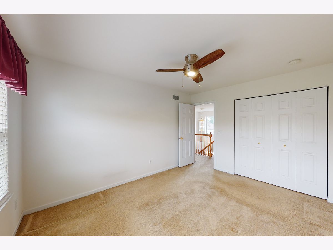
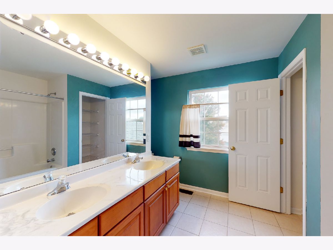
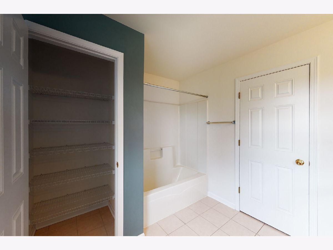
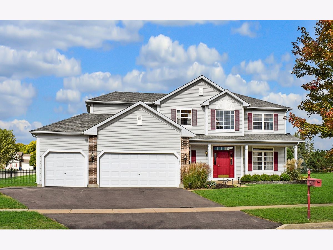
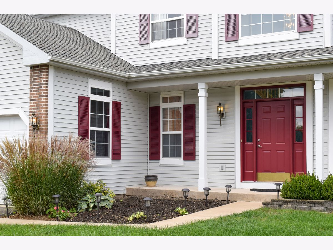
Room Specifics
Total Bedrooms: 3
Bedrooms Above Ground: 3
Bedrooms Below Ground: 0
Dimensions: —
Floor Type: —
Dimensions: —
Floor Type: —
Full Bathrooms: 3
Bathroom Amenities: Whirlpool,Double Sink
Bathroom in Basement: 0
Rooms: —
Basement Description: Unfinished,Egress Window
Other Specifics
| 3.5 | |
| — | |
| Asphalt | |
| — | |
| — | |
| 75X39.27X95X100X120 | |
| Unfinished | |
| — | |
| — | |
| — | |
| Not in DB | |
| — | |
| — | |
| — | |
| — |
Tax History
| Year | Property Taxes |
|---|---|
| 2020 | $6,868 |
Contact Agent
Nearby Sold Comparables
Contact Agent
Listing Provided By
Coldwell Banker Real Estate Group


