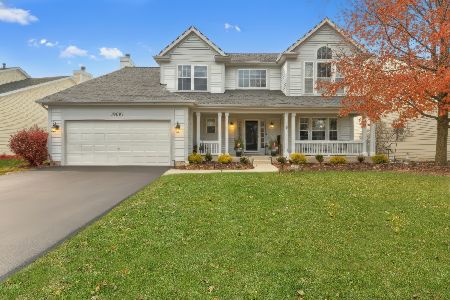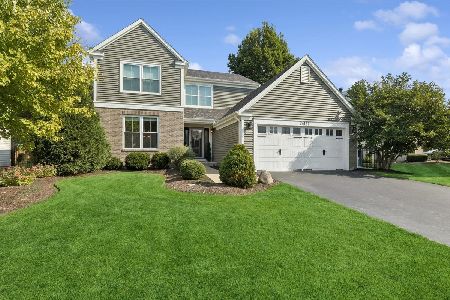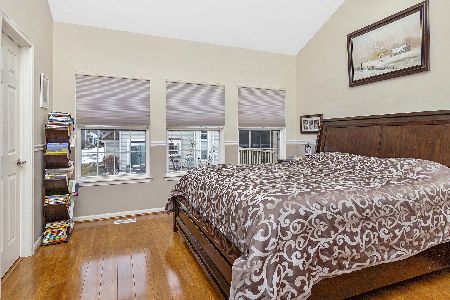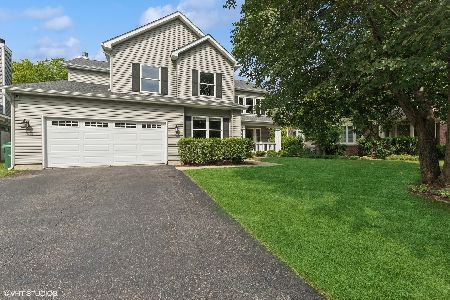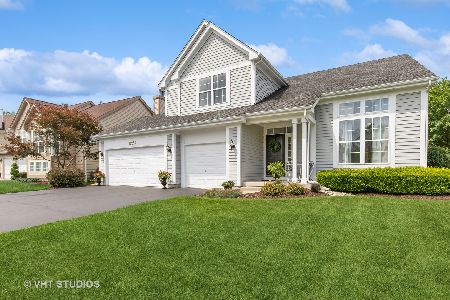18278 Springwood Lane, Grayslake, Illinois 60030
$347,000
|
Sold
|
|
| Status: | Closed |
| Sqft: | 2,320 |
| Cost/Sqft: | $151 |
| Beds: | 4 |
| Baths: | 4 |
| Year Built: | 1994 |
| Property Taxes: | $10,136 |
| Days On Market: | 2684 |
| Lot Size: | 0,35 |
Description
Exceptionally well maintained, this house is a stunning gem! Located on a cul de sac & backing to the park, this former builder's model is a whole new version of itself! Entertain in the 2014 updated kitchen complete w/cherry cabinets w/3 pantry cabinets, quartz countertops & SS appliances or in the large, finished basement. Open floor plan from kitchen into family room w/surround sound. Soaring ceilings in the living room give this home a bright and open feeling. Master bedroom has vaulted ceilings plus his & her walk-in closets. Newer Pella windows thruout home. New in 2014: roof, skylights, hot water heater, air conditioner, garage doors & openers, repaved driveway, front & back doors w/storm doors! In 2015 new items include paver walkway & front steps, epoxied garage floor and Goalrilla basketball hoop. In 2017: Master bath, guest bath & basement bathrooms were completely remodeled! New pavers & landscaping. In 2018 new rec room carpet was added. All you have to do is Move IN!
Property Specifics
| Single Family | |
| — | |
| Colonial | |
| 1994 | |
| Full | |
| ELLINGTON | |
| No | |
| 0.35 |
| Lake | |
| Oakwood | |
| 350 / Annual | |
| Insurance | |
| Public | |
| Public Sewer | |
| 10025705 | |
| 07194010690000 |
Nearby Schools
| NAME: | DISTRICT: | DISTANCE: | |
|---|---|---|---|
|
Grade School
Woodland Elementary School |
50 | — | |
|
Middle School
Woodland Middle School |
50 | Not in DB | |
|
High School
Warren Township High School |
121 | Not in DB | |
Property History
| DATE: | EVENT: | PRICE: | SOURCE: |
|---|---|---|---|
| 14 Nov, 2018 | Sold | $347,000 | MRED MLS |
| 20 Sep, 2018 | Under contract | $350,000 | MRED MLS |
| — | Last price change | $369,900 | MRED MLS |
| 20 Jul, 2018 | Listed for sale | $374,500 | MRED MLS |
Room Specifics
Total Bedrooms: 5
Bedrooms Above Ground: 4
Bedrooms Below Ground: 1
Dimensions: —
Floor Type: Carpet
Dimensions: —
Floor Type: Carpet
Dimensions: —
Floor Type: Carpet
Dimensions: —
Floor Type: —
Full Bathrooms: 4
Bathroom Amenities: Separate Shower,Double Sink,Soaking Tub
Bathroom in Basement: 1
Rooms: Bedroom 5,Recreation Room
Basement Description: Finished
Other Specifics
| 3 | |
| Concrete Perimeter | |
| Asphalt | |
| Deck, Porch | |
| Cul-De-Sac,Park Adjacent | |
| 121X184X110X128 | |
| — | |
| Full | |
| Vaulted/Cathedral Ceilings, Skylight(s), Hardwood Floors, First Floor Laundry | |
| Range, Microwave, Dishwasher, Refrigerator, Washer, Dryer, Disposal | |
| Not in DB | |
| Sidewalks, Street Lights, Street Paved | |
| — | |
| — | |
| Gas Log |
Tax History
| Year | Property Taxes |
|---|---|
| 2018 | $10,136 |
Contact Agent
Nearby Similar Homes
Nearby Sold Comparables
Contact Agent
Listing Provided By
Coldwell Banker Residential



