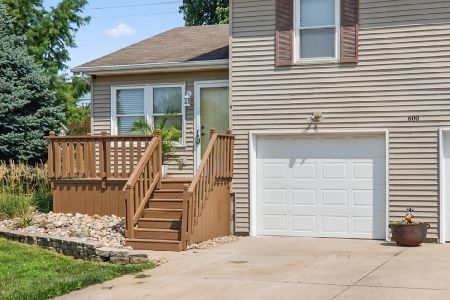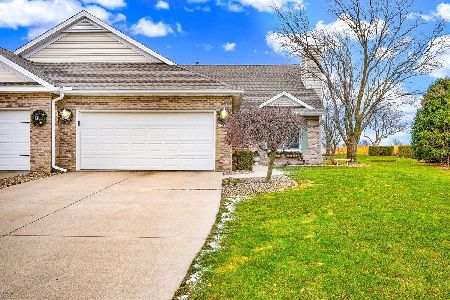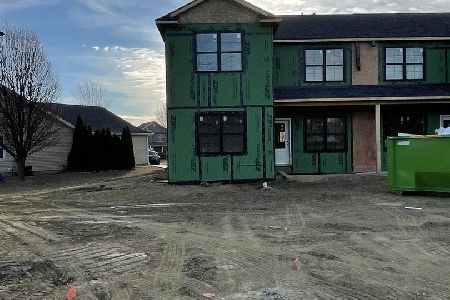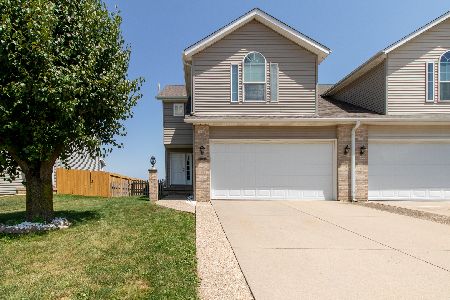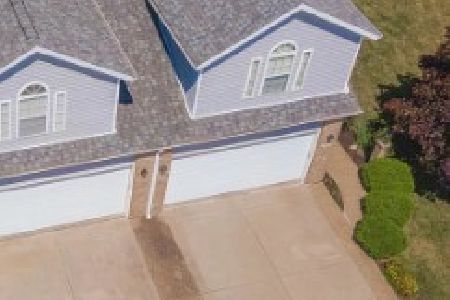1828 Chuck Murray Drive, Normal, Illinois 61761
$187,000
|
Sold
|
|
| Status: | Closed |
| Sqft: | 1,750 |
| Cost/Sqft: | $96 |
| Beds: | 3 |
| Baths: | 4 |
| Year Built: | 2002 |
| Property Taxes: | $4,316 |
| Days On Market: | 1705 |
| Lot Size: | 0,00 |
Description
NO backyard neighbors!!! NEW 2020 roof! Spacious, updated & open!!! 3 bedrooms with 2 full AND 2 half baths! Open floor plan & lots of natural light throughout! Bright & airy main floor features all tile & wood laminate flooring (no carpet). Large eat-in kitchen includes tile backsplash, breakfast bar & stainless appliances (all staying) and opens to family room with gas fireplace. You will LOVE your large master suite which features a cathedral ceiling & huge walk-in closet. Master bath includes a double vanity, whirlpool tub & separate shower. 2nd floor laundry area!!! Bedrooms 2 & 3 are also generously sized w/ cathedral ceilings! Finished basement includes large family room w/ 2 egress windows & a 1/2 bath (room to make it a full). Enjoy a cup of coffee in the morning or glass of wine on in your backyard sitting on your deck with a fenced yard & did I mention no backyard neighbors!? Located on a quiet dead-end street. Great neighborhood in Pheasant Ridge with the ever so popular Unit 5 Schools. Take advantage of the space for the price - Make this your home today!
Property Specifics
| Condos/Townhomes | |
| 2 | |
| — | |
| 2002 | |
| Full | |
| — | |
| No | |
| — |
| Mc Lean | |
| Pheasant Ridge | |
| 40 / Annual | |
| None | |
| Public | |
| Public Sewer | |
| 11141251 | |
| 1415328028 |
Nearby Schools
| NAME: | DISTRICT: | DISTANCE: | |
|---|---|---|---|
|
Grade School
Prairieland Elementary |
5 | — | |
|
Middle School
Parkside Jr High |
5 | Not in DB | |
|
High School
Normal Community West High Schoo |
5 | Not in DB | |
Property History
| DATE: | EVENT: | PRICE: | SOURCE: |
|---|---|---|---|
| 25 Jul, 2014 | Sold | $157,500 | MRED MLS |
| 8 Jun, 2014 | Under contract | $161,500 | MRED MLS |
| 2 Jun, 2014 | Listed for sale | $161,500 | MRED MLS |
| 26 Sep, 2019 | Sold | $156,500 | MRED MLS |
| 24 Jul, 2019 | Under contract | $159,900 | MRED MLS |
| 15 Jul, 2019 | Listed for sale | $159,900 | MRED MLS |
| 2 Aug, 2021 | Sold | $187,000 | MRED MLS |
| 1 Jul, 2021 | Under contract | $168,000 | MRED MLS |
| 30 Jun, 2021 | Listed for sale | $168,000 | MRED MLS |
| 1 Aug, 2024 | Sold | $253,720 | MRED MLS |
| 8 Jun, 2024 | Under contract | $225,000 | MRED MLS |
| 5 Jun, 2024 | Listed for sale | $225,000 | MRED MLS |
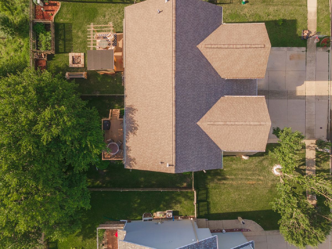
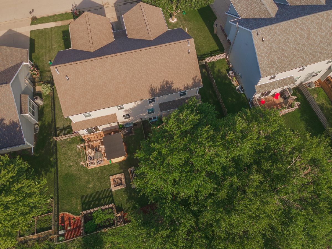
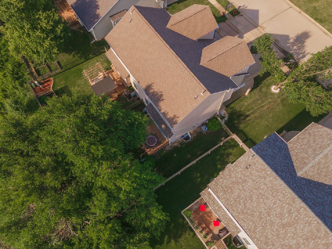
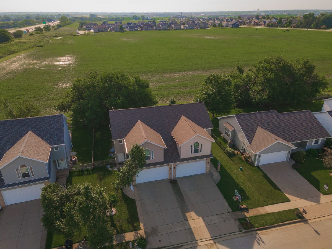
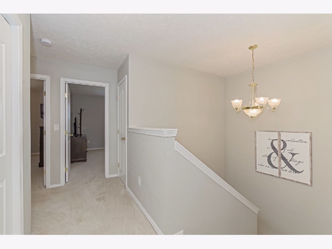
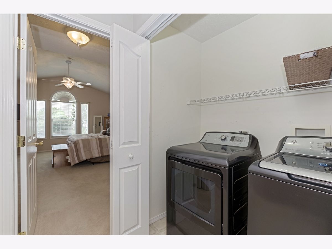
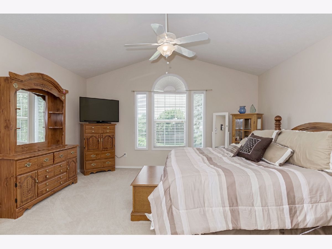
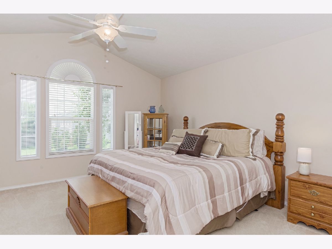
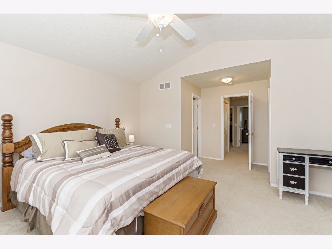
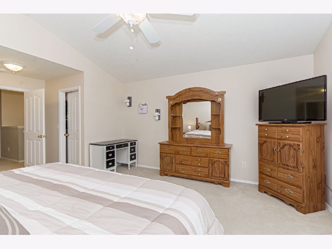
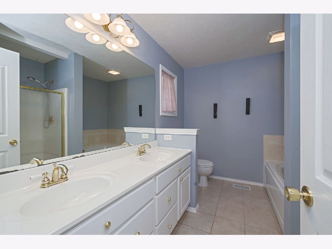
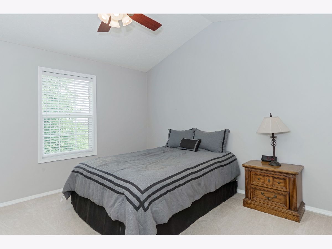
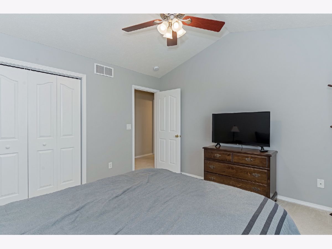
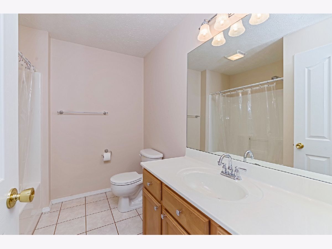
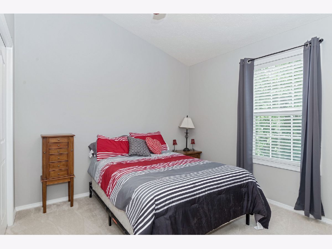
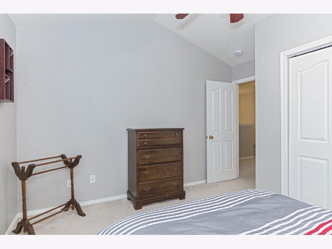
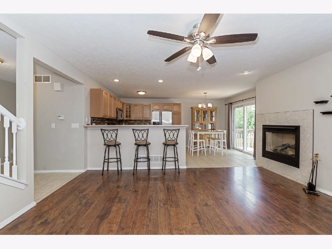
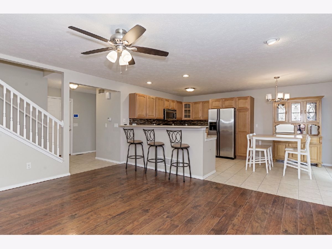
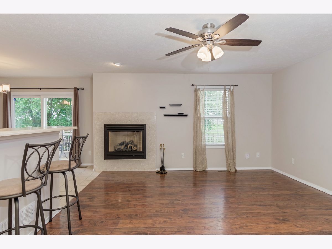
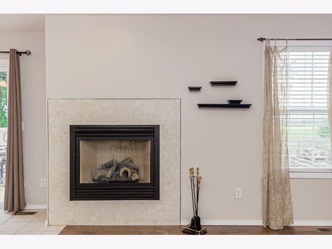
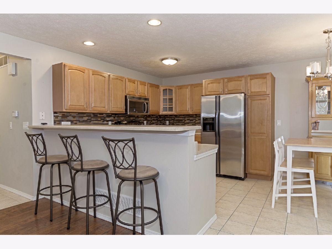
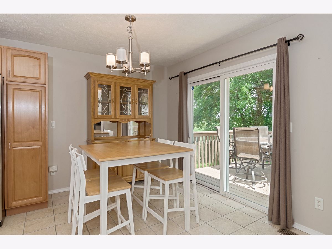
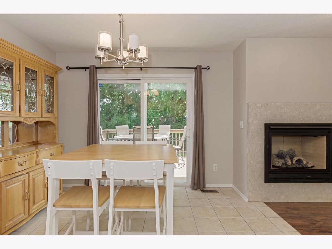
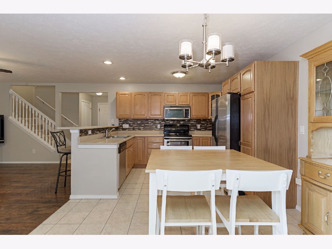
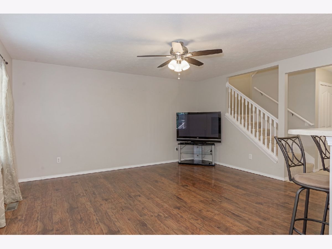
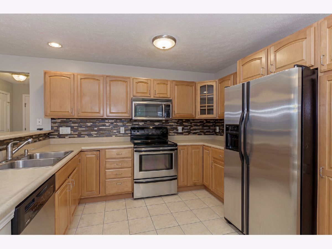
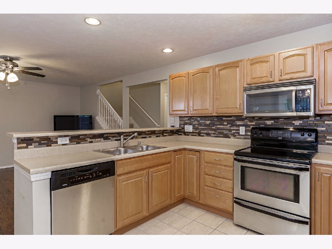
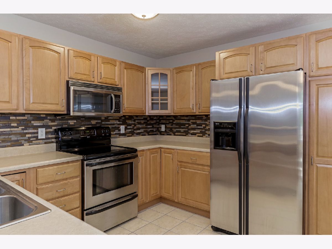
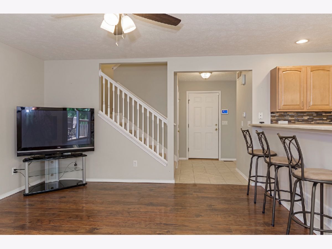
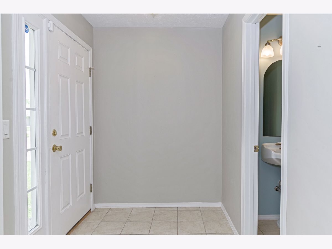
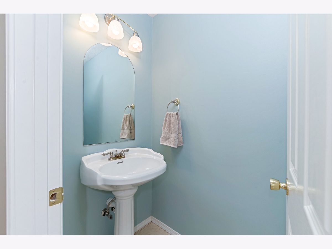
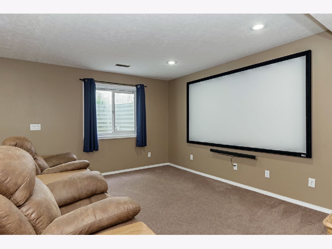
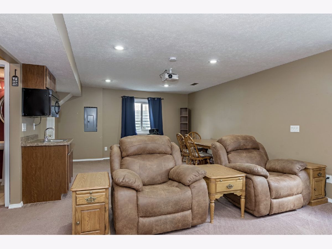
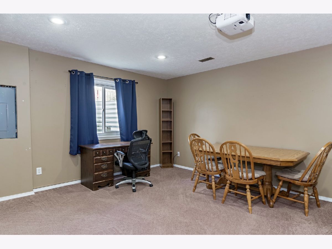
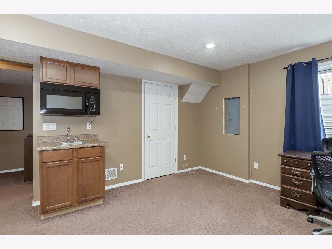
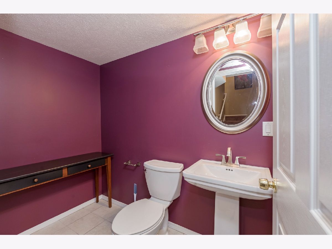
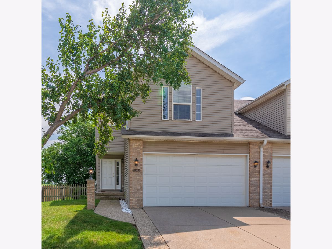
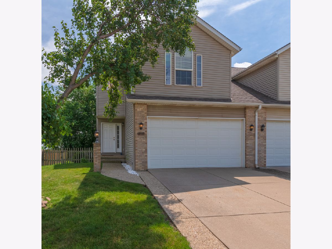
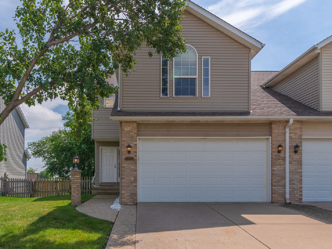
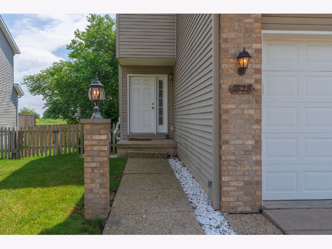
Room Specifics
Total Bedrooms: 3
Bedrooms Above Ground: 3
Bedrooms Below Ground: 0
Dimensions: —
Floor Type: Carpet
Dimensions: —
Floor Type: Carpet
Full Bathrooms: 4
Bathroom Amenities: Whirlpool,Separate Shower,Double Sink
Bathroom in Basement: 1
Rooms: No additional rooms
Basement Description: Partially Finished,Egress Window
Other Specifics
| 2 | |
| — | |
| — | |
| Deck | |
| Fenced Yard,Mature Trees | |
| 38 X 108 | |
| — | |
| Full | |
| Vaulted/Cathedral Ceilings, Bar-Wet, Wood Laminate Floors, Second Floor Laundry, Walk-In Closet(s) | |
| Range, Microwave, Dishwasher, Refrigerator, Stainless Steel Appliance(s) | |
| Not in DB | |
| — | |
| — | |
| — | |
| Gas Log |
Tax History
| Year | Property Taxes |
|---|---|
| 2014 | $3,737 |
| 2019 | $4,115 |
| 2021 | $4,316 |
| 2024 | $4,834 |
Contact Agent
Nearby Similar Homes
Nearby Sold Comparables
Contact Agent
Listing Provided By
Coldwell Banker Real Estate Group

