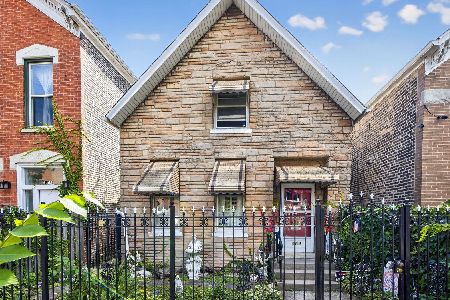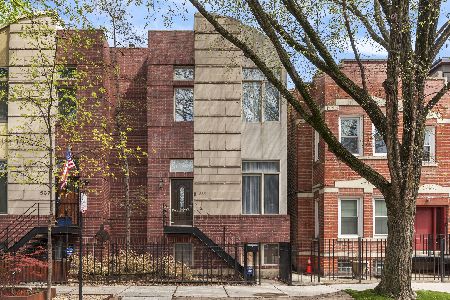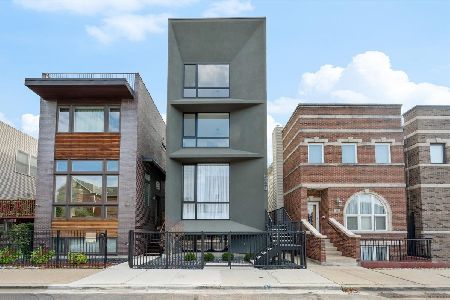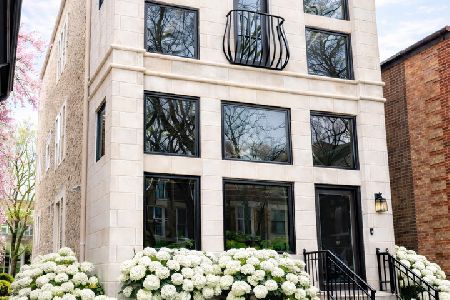1828 Huron Street, West Town, Chicago, Illinois 60622
$1,060,000
|
Sold
|
|
| Status: | Closed |
| Sqft: | 2,156 |
| Cost/Sqft: | $462 |
| Beds: | 3 |
| Baths: | 3 |
| Year Built: | 1875 |
| Property Taxes: | $15,747 |
| Days On Market: | 632 |
| Lot Size: | 0,07 |
Description
Welcome to 1828 West Huron Street, a stunning single-family home nestled in the heart of West Town/Ukrainian Village. This Italianate style 1800's all-brick residence has been meticulously renovated to seamlessly blend vintage and modern architecture. As you step inside, you'll be greeted by the timeless elegance of the hardwood flooring that flows throughout the home. The main level features a connected living and dining area, creating an expansive open space with 10-foot ceilings and tall windows that flood the home with natural light. The oversized kitchen is a gourmet cook's dream, featuring an 8' island, granite countertops, stainless steel appliances, and a spacious eating area. Upstairs, you'll find three bedrooms, including the primary suite with an enormous walk-in closet and a luxurious primary bathroom adorned with Carrara marble tiled shower and double vanity. The second full bath also has double vanities and is complete with tub and shower. Two additional well appointed bedrooms provide comfort and versatility. The second floor also offers a utility room with new LG washer and dryer. This home has been freshly painted and is equipped with newer mechanicals, dual-zoned HVAC, 200 Amp electric, a tankless water heater, and a new main sewer line. The front and backyard have been beautifully landscaped, and a new paver patio provides the perfect space for outdoor relaxation. Conveniently located within walking distance to parks, restaurants, and entertainment, this home offers the perfect blend of modern luxury and historic charm. Don't miss the chance to make this elegant residence your own.
Property Specifics
| Single Family | |
| — | |
| — | |
| 1875 | |
| — | |
| — | |
| No | |
| 0.07 |
| Cook | |
| — | |
| 0 / Not Applicable | |
| — | |
| — | |
| — | |
| 12032010 | |
| 17072050360000 |
Nearby Schools
| NAME: | DISTRICT: | DISTANCE: | |
|---|---|---|---|
|
Grade School
Talcott Elementary School |
299 | — | |
|
High School
Wells Community Academy Senior H |
299 | Not in DB | |
Property History
| DATE: | EVENT: | PRICE: | SOURCE: |
|---|---|---|---|
| 2 Feb, 2012 | Sold | $210,000 | MRED MLS |
| 28 Nov, 2011 | Under contract | $243,900 | MRED MLS |
| — | Last price change | $259,900 | MRED MLS |
| 19 Oct, 2011 | Listed for sale | $259,900 | MRED MLS |
| 6 Sep, 2018 | Sold | $812,500 | MRED MLS |
| 4 Aug, 2018 | Under contract | $824,850 | MRED MLS |
| 26 Jul, 2018 | Listed for sale | $824,850 | MRED MLS |
| 3 Jun, 2024 | Sold | $1,060,000 | MRED MLS |
| 23 Apr, 2024 | Under contract | $995,000 | MRED MLS |
| 19 Apr, 2024 | Listed for sale | $995,000 | MRED MLS |









































Room Specifics
Total Bedrooms: 3
Bedrooms Above Ground: 3
Bedrooms Below Ground: 0
Dimensions: —
Floor Type: —
Dimensions: —
Floor Type: —
Full Bathrooms: 3
Bathroom Amenities: Double Sink,Soaking Tub
Bathroom in Basement: 0
Rooms: —
Basement Description: Unfinished
Other Specifics
| 2 | |
| — | |
| Concrete | |
| — | |
| — | |
| 25X125 | |
| — | |
| — | |
| — | |
| — | |
| Not in DB | |
| — | |
| — | |
| — | |
| — |
Tax History
| Year | Property Taxes |
|---|---|
| 2012 | $7,836 |
| 2018 | $3,794 |
| 2024 | $15,747 |
Contact Agent
Nearby Similar Homes
Nearby Sold Comparables
Contact Agent
Listing Provided By
Compass









