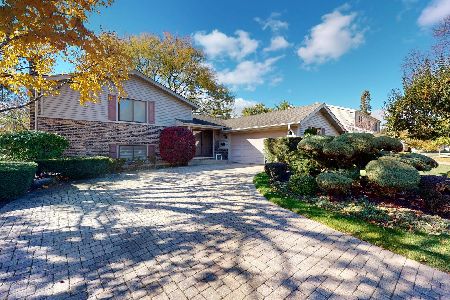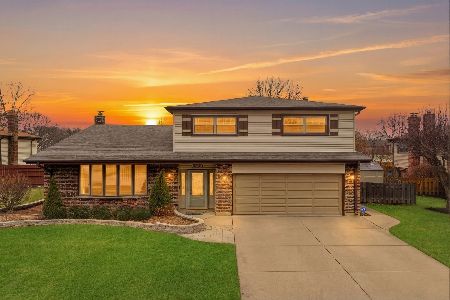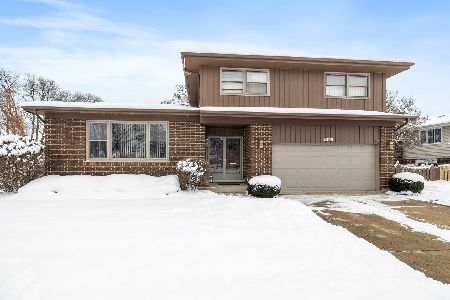1828 Peachtree Drive, Arlington Heights, Illinois 60004
$365,000
|
Sold
|
|
| Status: | Closed |
| Sqft: | 1,820 |
| Cost/Sqft: | $203 |
| Beds: | 3 |
| Baths: | 2 |
| Year Built: | 1973 |
| Property Taxes: | $8,697 |
| Days On Market: | 1655 |
| Lot Size: | 0,21 |
Description
Meticulously maintained home in the highly desirable Ivy Hill East Subdivision! This split level with sub-basement is situated on beautifully landscaped lot with a back deck and outdoor shed. Great for entertaining. Kitchen features abundant cabinets, large island and stainless steel appliances with a large window facing the lovely backyard. The light filled living room gently flows into the dining room. The second floor boasts a primary bedroom with a sink, two additional bedrooms and a newly remodeled full bathroom. Hardwood flooring underneath the carpet in the LR/DR and bedrooms. The lower level features a spacious family room with fireplace, a second bathroom and laundry room with sink. Includes an attached two car garage. Some of the improvements include: new roof, gutters 2019, HVAC 2020, water heater 2019, exterior/interior painted, and much more. Walking distance to, biking/walking paths, parks, tennis courts, Camelot Park Community Center & Lake Arlington. Easy access to major highways.
Property Specifics
| Single Family | |
| — | |
| Tri-Level | |
| 1973 | |
| Partial | |
| — | |
| No | |
| 0.21 |
| Cook | |
| Ivy Hill East | |
| — / Not Applicable | |
| None | |
| Lake Michigan | |
| Public Sewer, Sewer-Storm | |
| 11185675 | |
| 03161020260000 |
Property History
| DATE: | EVENT: | PRICE: | SOURCE: |
|---|---|---|---|
| 18 Oct, 2021 | Sold | $365,000 | MRED MLS |
| 9 Sep, 2021 | Under contract | $369,000 | MRED MLS |
| — | Last price change | $379,000 | MRED MLS |
| 20 Aug, 2021 | Listed for sale | $379,000 | MRED MLS |
| 1 Jul, 2025 | Sold | $485,000 | MRED MLS |
| 24 May, 2025 | Under contract | $490,000 | MRED MLS |
| 16 May, 2025 | Listed for sale | $490,000 | MRED MLS |
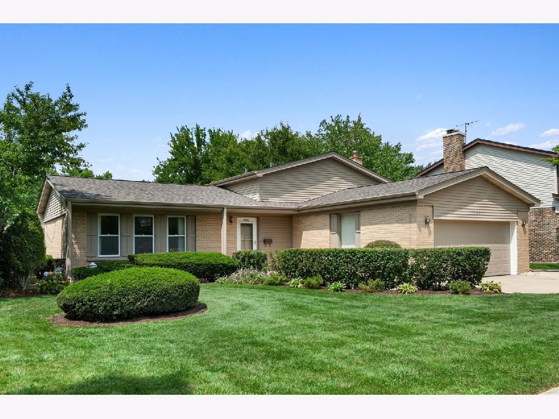
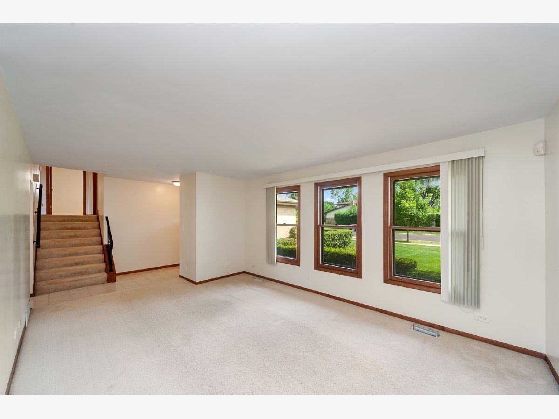
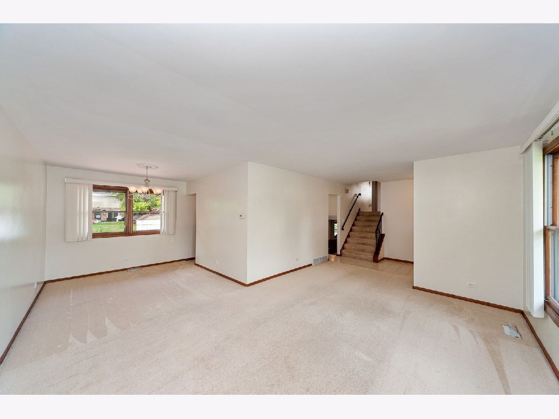
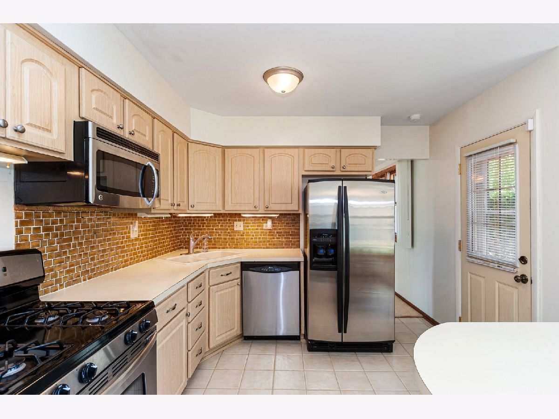
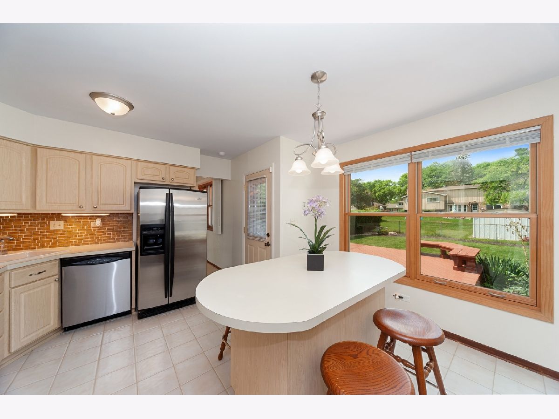
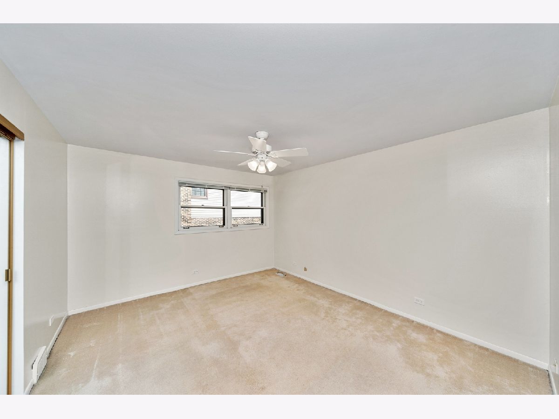
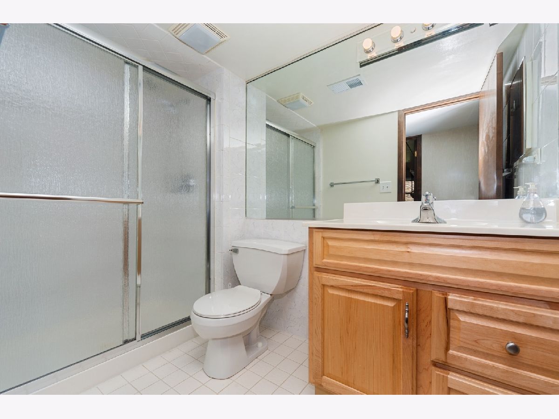
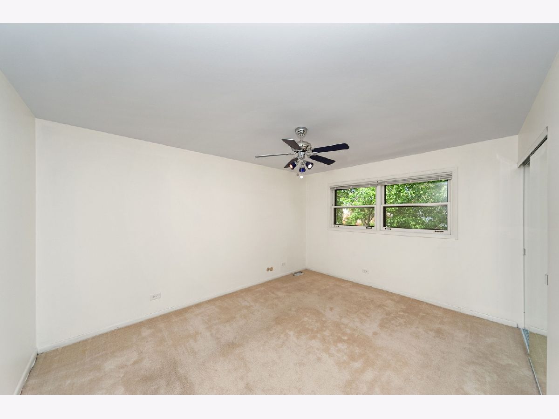
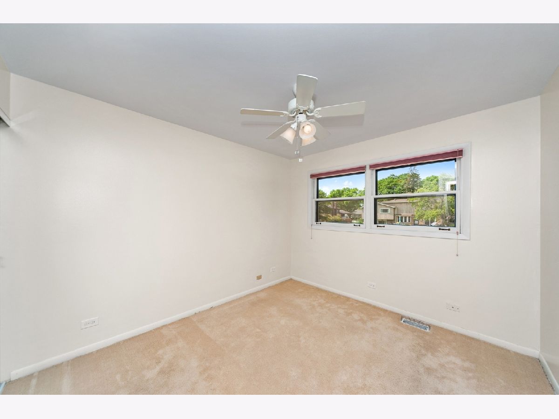
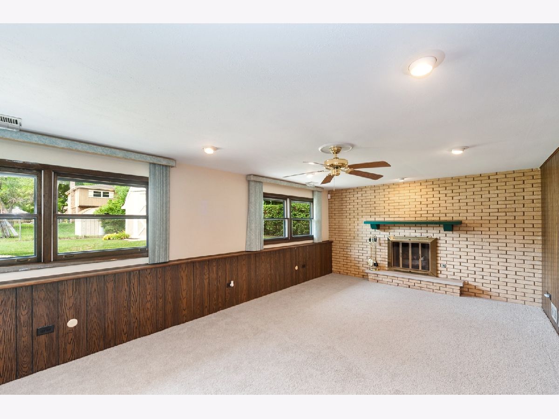
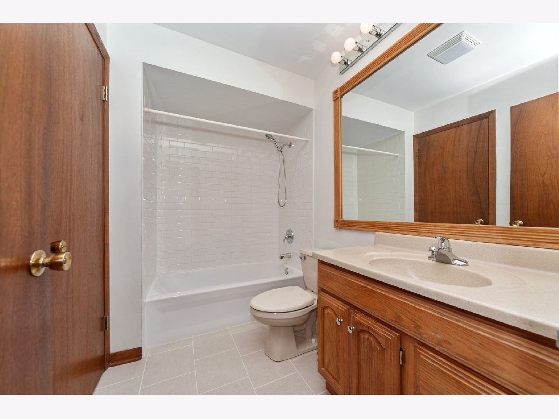
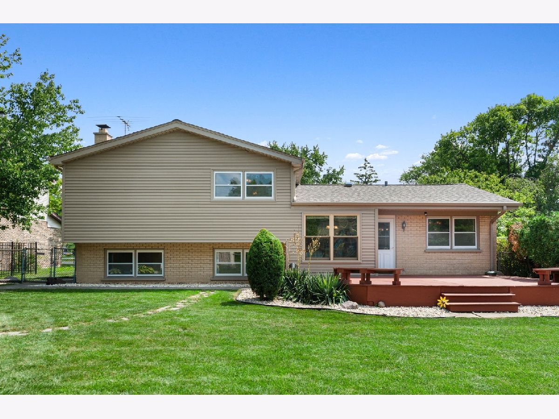
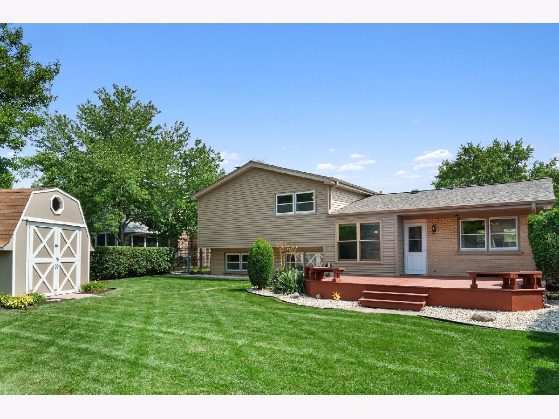
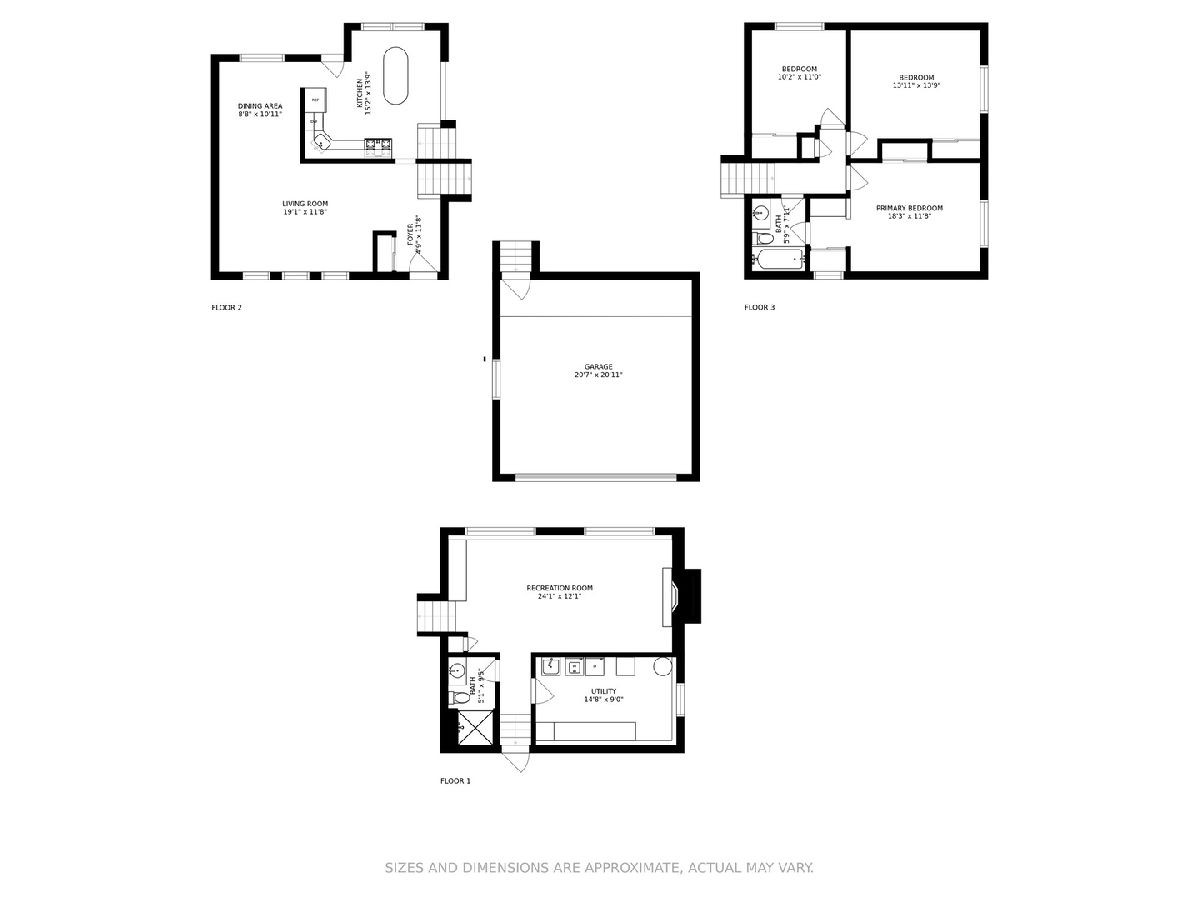
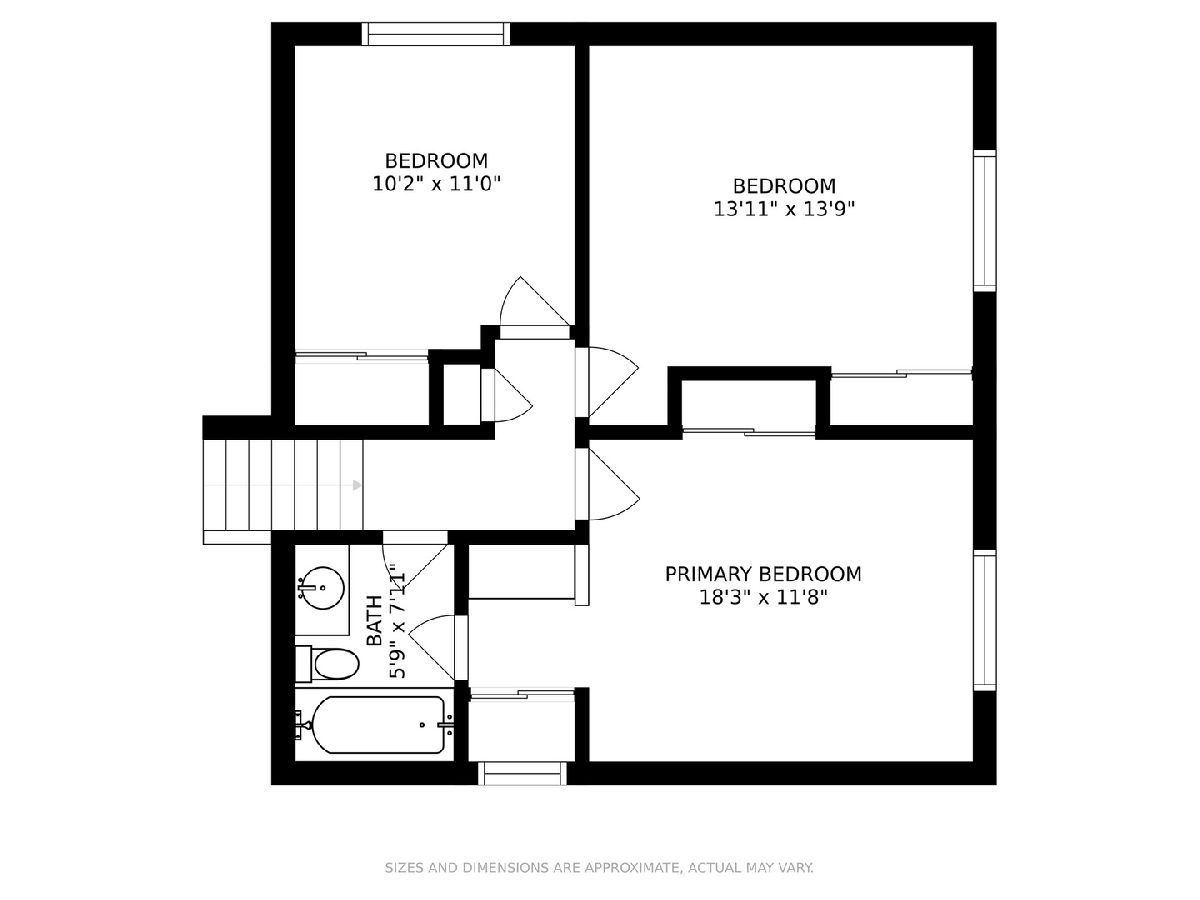
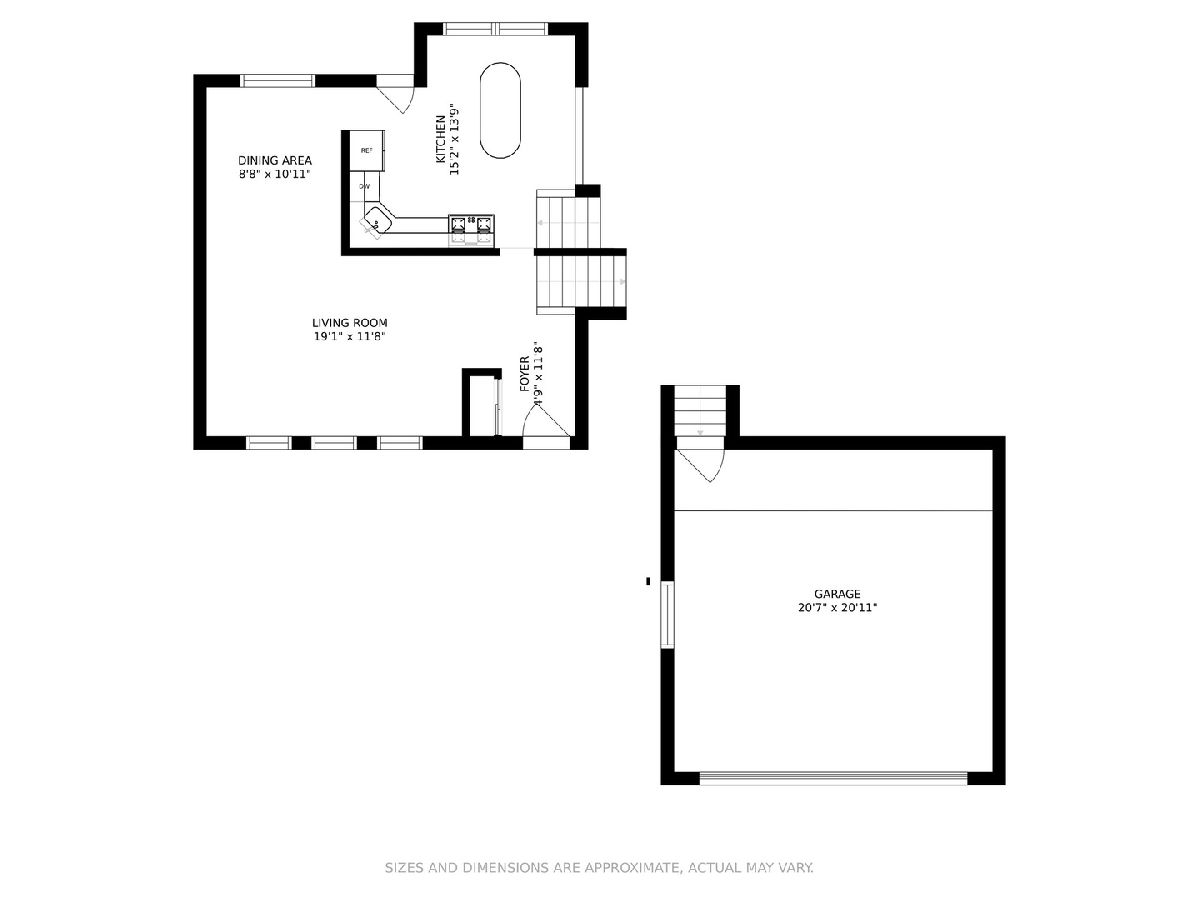
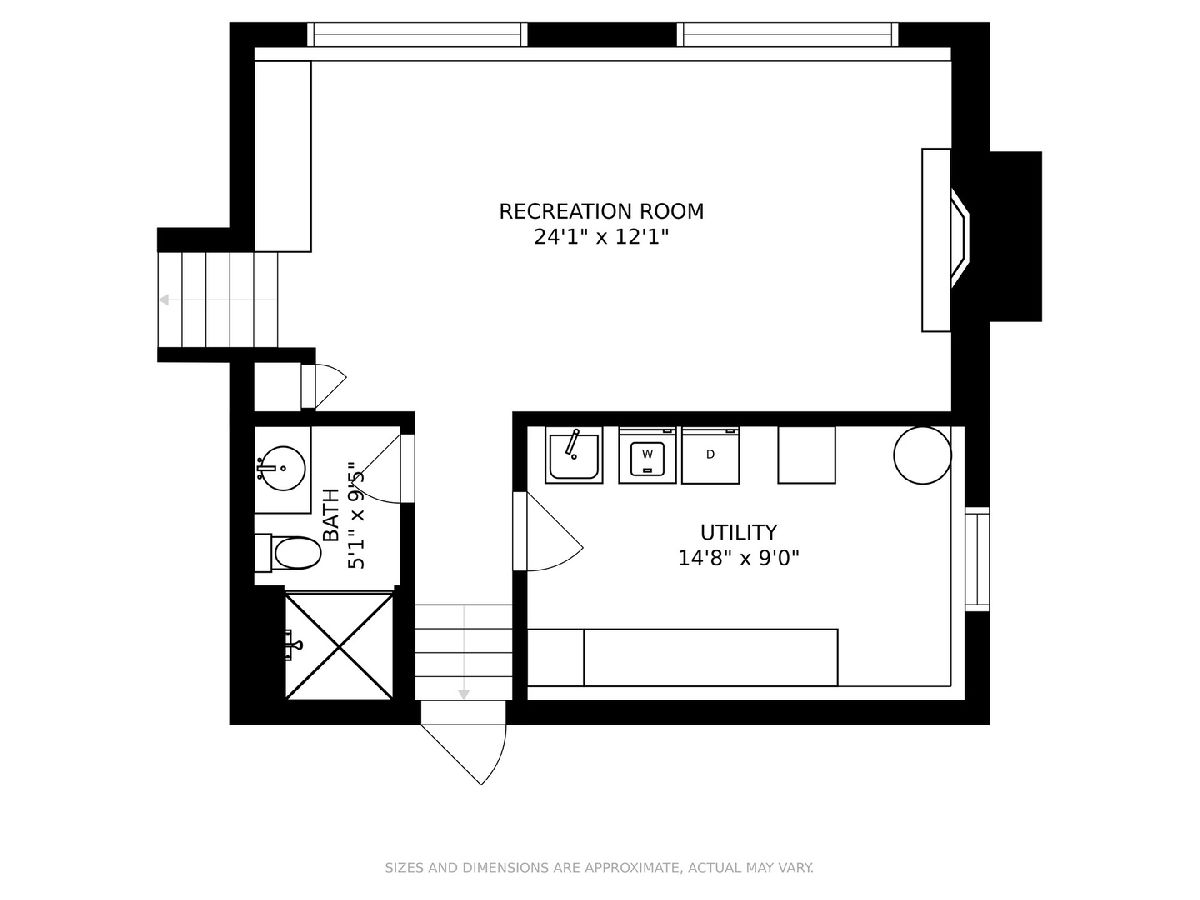
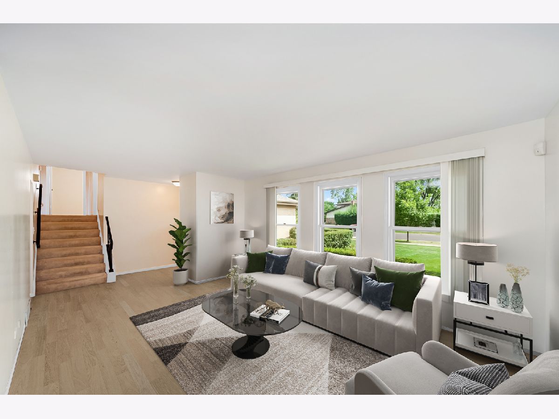
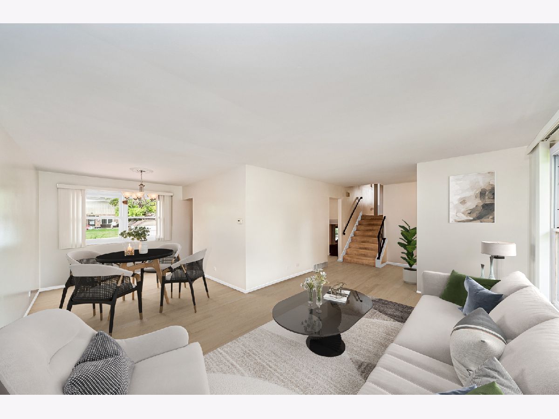
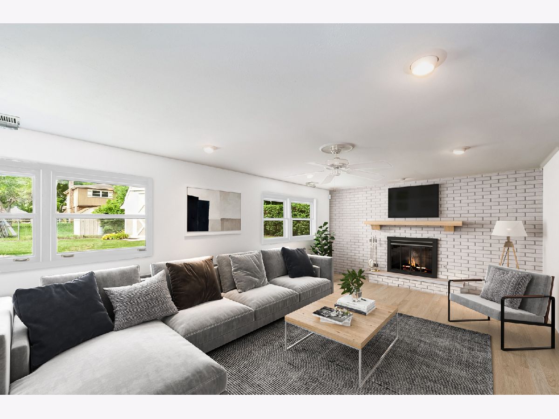
Room Specifics
Total Bedrooms: 3
Bedrooms Above Ground: 3
Bedrooms Below Ground: 0
Dimensions: —
Floor Type: Carpet
Dimensions: —
Floor Type: Carpet
Full Bathrooms: 2
Bathroom Amenities: —
Bathroom in Basement: 1
Rooms: Foyer,Family Room
Basement Description: Finished
Other Specifics
| 2 | |
| Concrete Perimeter | |
| Concrete | |
| — | |
| Fenced Yard | |
| 72X125 | |
| — | |
| — | |
| — | |
| Range, Microwave, Dishwasher, Refrigerator, Washer, Dryer, Disposal, Stainless Steel Appliance(s) | |
| Not in DB | |
| Curbs, Sidewalks, Street Lights, Street Paved | |
| — | |
| — | |
| Gas Log, Gas Starter, Includes Accessories |
Tax History
| Year | Property Taxes |
|---|---|
| 2021 | $8,697 |
| 2025 | $9,840 |
Contact Agent
Nearby Similar Homes
Nearby Sold Comparables
Contact Agent
Listing Provided By
Jameson Sotheby's Int'l Realty


