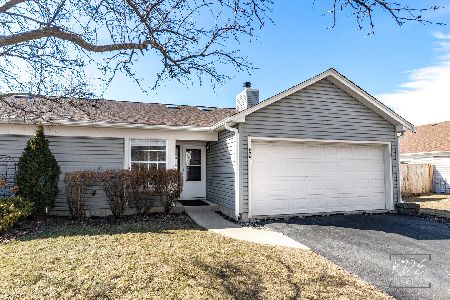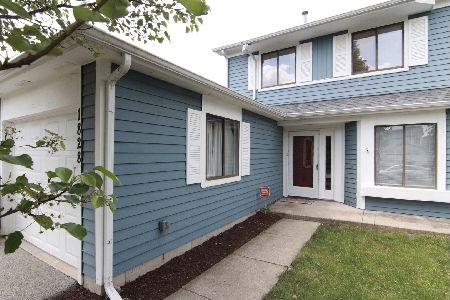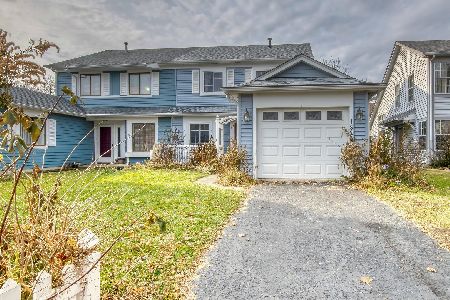1828 Shetland Rd, Naperville, Illinois 60565
$225,000
|
Sold
|
|
| Status: | Closed |
| Sqft: | 0 |
| Cost/Sqft: | — |
| Beds: | 3 |
| Baths: | 2 |
| Year Built: | — |
| Property Taxes: | $3,141 |
| Days On Market: | 7047 |
| Lot Size: | 0,00 |
Description
Cul-de-sac location. Freshly painted with new carpeting. Beautiful kitchen w/tons of white cabinets including a planning desk & eat-in. Large living & dining rms w/laminate flooring & sliding glass doors to private, fenced patio & backyard with storage shed. Sep. laundry room off garage & half bath. Master BR has walk-in. Stove, DW, Built-in Microwave incl.
Property Specifics
| Condos/Townhomes | |
| — | |
| — | |
| — | |
| — | |
| BAY ROAN | |
| No | |
| — |
| Du Page | |
| Ranchview | |
| 0 / — | |
| — | |
| — | |
| — | |
| 06338398 | |
| 0828411036 |
Nearby Schools
| NAME: | DISTRICT: | DISTANCE: | |
|---|---|---|---|
|
Grade School
Ranch View Elementary School |
203 | — | |
|
Middle School
Kennedy Junior High School |
203 | Not in DB | |
|
High School
Naperville Central High School |
203 | Not in DB | |
Property History
| DATE: | EVENT: | PRICE: | SOURCE: |
|---|---|---|---|
| 19 Mar, 2007 | Sold | $225,000 | MRED MLS |
| 21 Feb, 2007 | Under contract | $225,000 | MRED MLS |
| 13 Nov, 2006 | Listed for sale | $225,000 | MRED MLS |
Room Specifics
Total Bedrooms: 3
Bedrooms Above Ground: 3
Bedrooms Below Ground: 0
Dimensions: —
Floor Type: —
Dimensions: —
Floor Type: —
Full Bathrooms: 2
Bathroom Amenities: —
Bathroom in Basement: 0
Rooms: —
Basement Description: —
Other Specifics
| 1 | |
| — | |
| — | |
| — | |
| — | |
| 33 X 109 | |
| — | |
| — | |
| — | |
| — | |
| Not in DB | |
| — | |
| — | |
| — | |
| — |
Tax History
| Year | Property Taxes |
|---|---|
| 2007 | $3,141 |
Contact Agent
Nearby Similar Homes
Nearby Sold Comparables
Contact Agent
Listing Provided By
RE/MAX of Naperville







