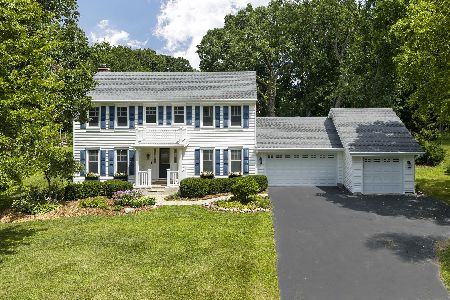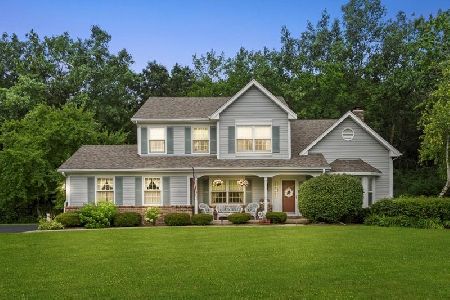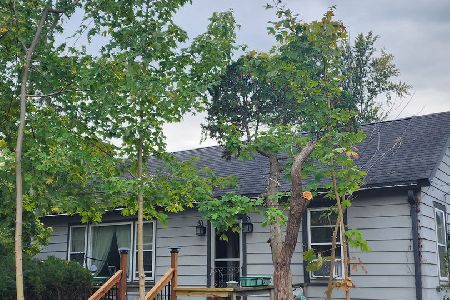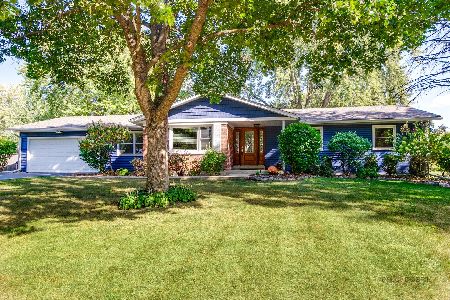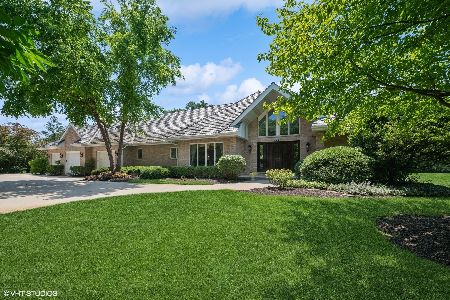1828 White Fence Lane, Green Oaks, Illinois 60048
$402,500
|
Sold
|
|
| Status: | Closed |
| Sqft: | 2,190 |
| Cost/Sqft: | $194 |
| Beds: | 3 |
| Baths: | 3 |
| Year Built: | 1983 |
| Property Taxes: | $12,160 |
| Days On Market: | 2594 |
| Lot Size: | 0,95 |
Description
Serenity surrounds this OPEN FLOOR PLAN RANCH on a ONE ACRE HEAVILY WOODED lot. Enter home through skylight lite foyer that has a view of expansive 2 STORY LIVING ROOM with gas fireplace. Beautiful Bamboo HARDWOOD FLOORS throughout except bedrooms. PARTIAL BASEMENT has FAMILY ROOM plus for additional large unfinished portion with so much potential but for now lots of storage. Large THREE SEASON ROOM leads to a well maintained SUPER-SIZE DECK for entertaining or relaxation. Deck can also be accessed through Master Bedroom and 3rd Bedroom. GARAGE HAS BEEN EXPANDED add a large working space with natural light from skylights above. QUICK ACCESS to tollway, down the street from elementary school and just a couple miles from shopping, dining and METRA TRAIN in downtown Libertyville. Offering WHOLE HOUSE WARRANTY.
Property Specifics
| Single Family | |
| — | |
| Ranch | |
| 1983 | |
| Partial | |
| CUSTOM | |
| No | |
| 0.95 |
| Lake | |
| Saddle Hill | |
| 125 / Annual | |
| Other | |
| Lake Michigan,Private Well | |
| Public Sewer | |
| 10096819 | |
| 11113020040000 |
Nearby Schools
| NAME: | DISTRICT: | DISTANCE: | |
|---|---|---|---|
|
Grade School
Oak Grove Elementary School |
68 | — | |
|
Middle School
Oak Grove Elementary School |
68 | Not in DB | |
|
High School
Libertyville High School |
128 | Not in DB | |
Property History
| DATE: | EVENT: | PRICE: | SOURCE: |
|---|---|---|---|
| 17 May, 2019 | Sold | $402,500 | MRED MLS |
| 22 Mar, 2019 | Under contract | $425,000 | MRED MLS |
| — | Last price change | $430,000 | MRED MLS |
| 13 Oct, 2018 | Listed for sale | $450,000 | MRED MLS |
Room Specifics
Total Bedrooms: 3
Bedrooms Above Ground: 3
Bedrooms Below Ground: 0
Dimensions: —
Floor Type: Carpet
Dimensions: —
Floor Type: Carpet
Full Bathrooms: 3
Bathroom Amenities: Whirlpool,Separate Shower
Bathroom in Basement: 0
Rooms: Heated Sun Room,Walk In Closet
Basement Description: Partially Finished,Crawl
Other Specifics
| 2.5 | |
| Concrete Perimeter | |
| Asphalt | |
| Deck, Storms/Screens | |
| Wooded | |
| 136 X 308 X 136 X 306 | |
| — | |
| Full | |
| Vaulted/Cathedral Ceilings, Skylight(s), Hardwood Floors, First Floor Bedroom, First Floor Laundry, First Floor Full Bath | |
| Microwave, Dishwasher, Refrigerator, Washer, Dryer, Disposal, Stainless Steel Appliance(s), Cooktop, Built-In Oven | |
| Not in DB | |
| Street Lights, Street Paved | |
| — | |
| — | |
| Wood Burning, Gas Starter |
Tax History
| Year | Property Taxes |
|---|---|
| 2019 | $12,160 |
Contact Agent
Nearby Similar Homes
Nearby Sold Comparables
Contact Agent
Listing Provided By
@properties

