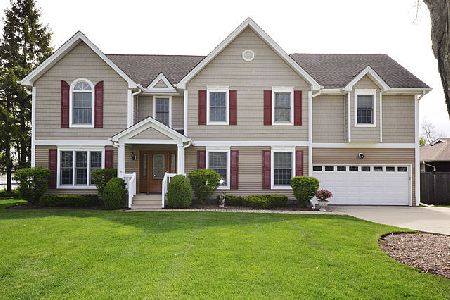1829 Holly Avenue, Northbrook, Illinois 60062
$460,000
|
Sold
|
|
| Status: | Closed |
| Sqft: | 2,000 |
| Cost/Sqft: | $238 |
| Beds: | 4 |
| Baths: | 3 |
| Year Built: | 1957 |
| Property Taxes: | $7,029 |
| Days On Market: | 2877 |
| Lot Size: | 0,00 |
Description
BRAND NEW LOOK! Come and see this meticulously rehabbed 4-Bedroom home with 2 car attached garage in great Glenbrook North school district 225. Bright and airy living room with built-in dry bar opens up to a Designer kitchen enhanced with Quartz countertops and Stainless steel appliances. First floor has 2 nice sized bedrooms. Walk up to the Master bedroom suite on second floor with walk-in closet, balcony and a sitting room which can be great alternative for a 4th bedroom. Quality craftsmanship throughout with much attention to details! NEW ELECTRICAL WIRING throughout, COPPER plumbing, Quality new doors and windows, hardwood floors, siding, gutters/fascia. Owner even upgraded the sidewalk and wide 4 car driveway. New high efficiency furnace and central air systems. New bathrooms with modern flair! Minutes to expressways and Milwaukee Avenue corridor. Quick drive to several METRA train stations. Close to Mariano's, LA fitness, playgrounds, YMCA, and nature preserve.
Property Specifics
| Single Family | |
| — | |
| Cape Cod | |
| 1957 | |
| Partial | |
| — | |
| No | |
| — |
| Cook | |
| Northbrook West | |
| 0 / Not Applicable | |
| None | |
| Lake Michigan | |
| Public Sewer | |
| 09878826 | |
| 04171070070000 |
Nearby Schools
| NAME: | DISTRICT: | DISTANCE: | |
|---|---|---|---|
|
Grade School
Henry Winkelman Elementary Schoo |
31 | — | |
|
Middle School
Field School |
31 | Not in DB | |
|
High School
Glenbrook North High School |
225 | Not in DB | |
Property History
| DATE: | EVENT: | PRICE: | SOURCE: |
|---|---|---|---|
| 14 May, 2018 | Sold | $460,000 | MRED MLS |
| 4 Apr, 2018 | Under contract | $475,000 | MRED MLS |
| — | Last price change | $499,900 | MRED MLS |
| 9 Mar, 2018 | Listed for sale | $499,900 | MRED MLS |
Room Specifics
Total Bedrooms: 4
Bedrooms Above Ground: 4
Bedrooms Below Ground: 0
Dimensions: —
Floor Type: Hardwood
Dimensions: —
Floor Type: Hardwood
Dimensions: —
Floor Type: Hardwood
Full Bathrooms: 3
Bathroom Amenities: —
Bathroom in Basement: 0
Rooms: Mud Room
Basement Description: Unfinished,Crawl
Other Specifics
| 2 | |
| Concrete Perimeter | |
| Asphalt | |
| Balcony, Deck, Storms/Screens | |
| Fenced Yard | |
| 80X125 | |
| Pull Down Stair | |
| Full | |
| Hardwood Floors, First Floor Bedroom, First Floor Full Bath | |
| Range, Microwave, Dishwasher, Refrigerator, Washer, Dryer, Disposal, Wine Refrigerator | |
| Not in DB | |
| Sidewalks, Street Lights, Street Paved | |
| — | |
| — | |
| Wood Burning, Decorative |
Tax History
| Year | Property Taxes |
|---|---|
| 2018 | $7,029 |
Contact Agent
Nearby Similar Homes
Nearby Sold Comparables
Contact Agent
Listing Provided By
Berkshire Hathaway HomeServices KoenigRubloff







