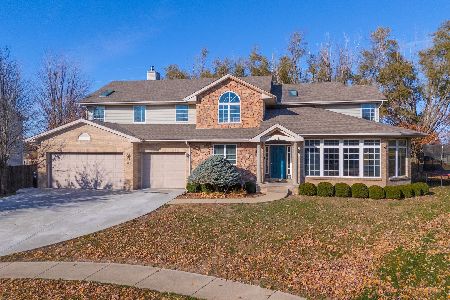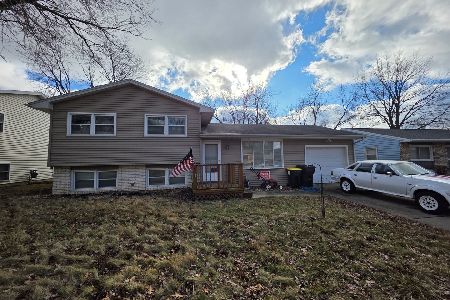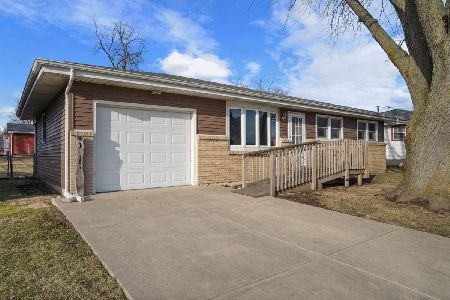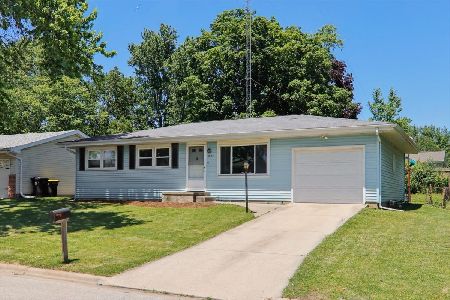1829 Hoover Drive, Normal, Illinois 61761
$172,500
|
Sold
|
|
| Status: | Closed |
| Sqft: | 2,268 |
| Cost/Sqft: | $71 |
| Beds: | 3 |
| Baths: | 2 |
| Year Built: | 1969 |
| Property Taxes: | $3,395 |
| Days On Market: | 1603 |
| Lot Size: | 0,25 |
Description
Welcome to this ranch on a corner lot in Greenbriar! Entering the house on the large front porch, you will find the living room with tons of natural light. The original hardwood floors are throughout the main level. The kitchen was updated in 2013 which included all new stainless steel appliances, and don't miss the gorgeous countertops! Off of the dining room is a brand new sliding glass door leading you to the covered deck. The yard is fenced in and has a storage shed. Do you need more room for tools??? Well look no further. The attached two car garage is heated but also offers a workshop attached in the back for all of those tools! In the basement you'll find a recently finished space. It is currently split into two large living areas with a laundry room and full bathroom. However, the possibility for a forth bedroom and separate living space is there. In the storage area of the basement, is the geothermal heating and cooling system. There is so much space in this lovey home! Don't miss it!
Property Specifics
| Single Family | |
| — | |
| Ranch | |
| 1969 | |
| Full | |
| — | |
| No | |
| 0.25 |
| Mc Lean | |
| Greenbriar | |
| — / Not Applicable | |
| None | |
| Public | |
| Public Sewer | |
| 11206707 | |
| 1423480015 |
Nearby Schools
| NAME: | DISTRICT: | DISTANCE: | |
|---|---|---|---|
|
Grade School
Grove Elementary |
5 | — | |
|
Middle School
Chiddix Jr High |
5 | Not in DB | |
|
High School
Normal Community High School |
5 | Not in DB | |
Property History
| DATE: | EVENT: | PRICE: | SOURCE: |
|---|---|---|---|
| 15 Oct, 2021 | Sold | $172,500 | MRED MLS |
| 3 Sep, 2021 | Under contract | $159,900 | MRED MLS |
| 1 Sep, 2021 | Listed for sale | $159,900 | MRED MLS |
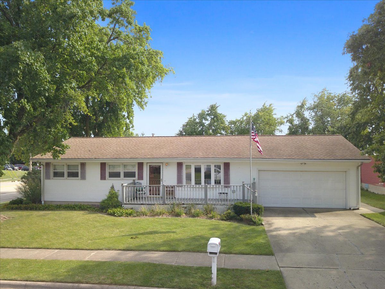
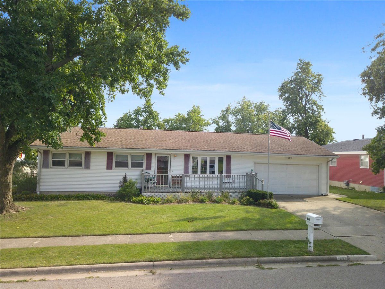
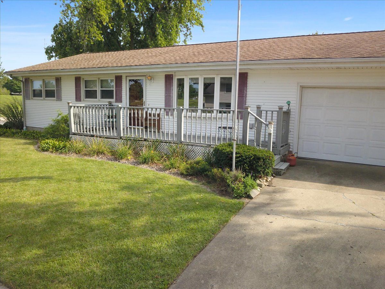
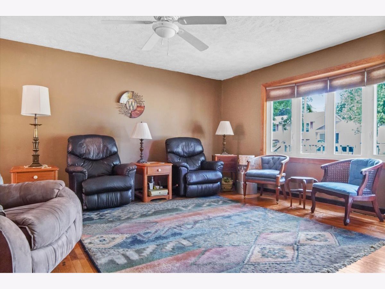
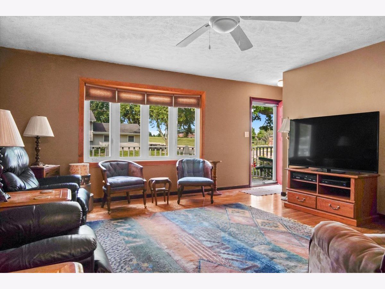
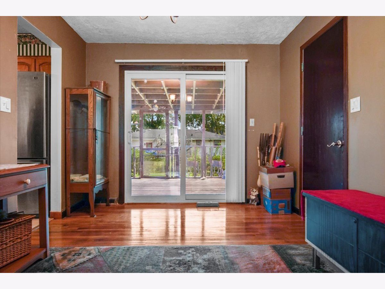
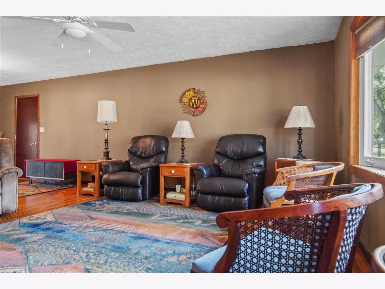
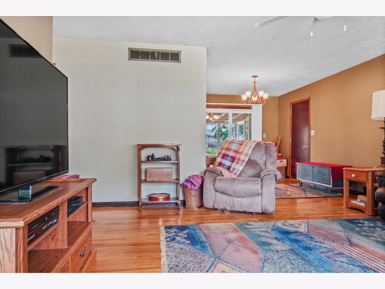
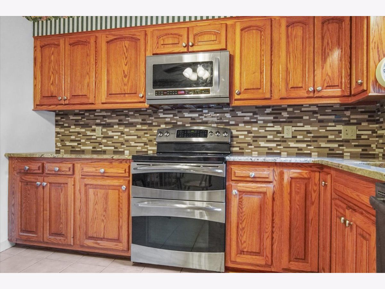
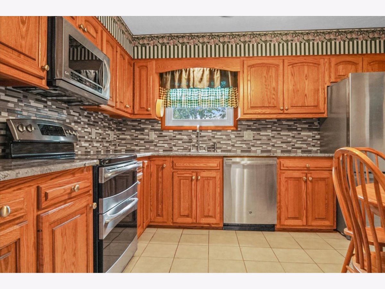
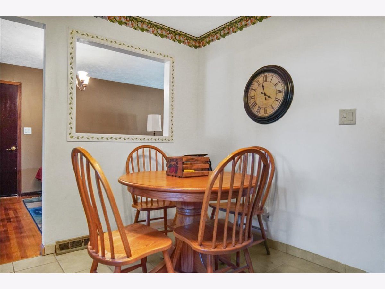
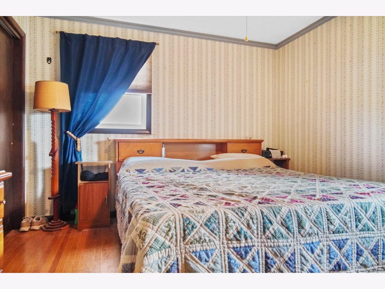
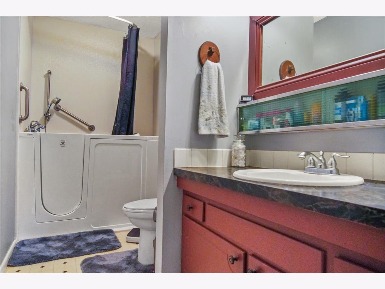
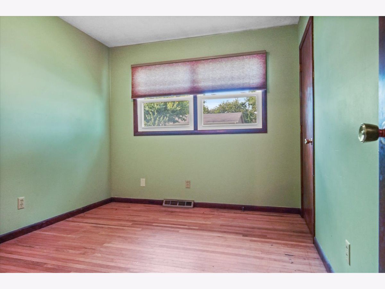
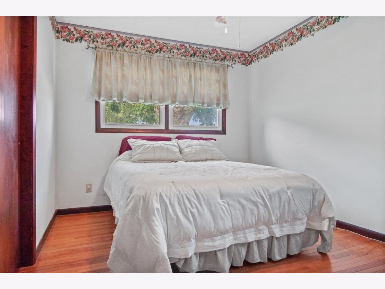
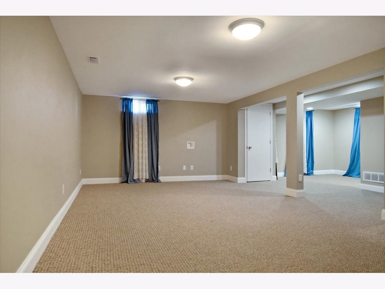
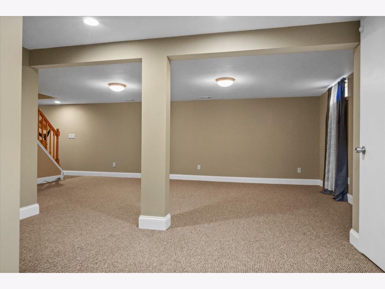
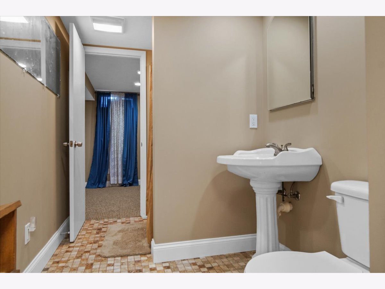
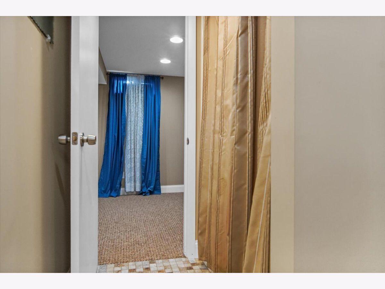
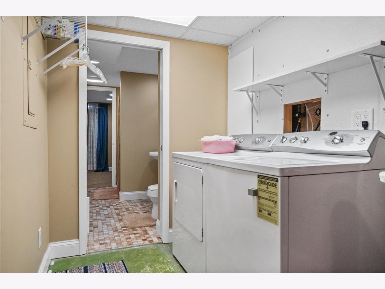
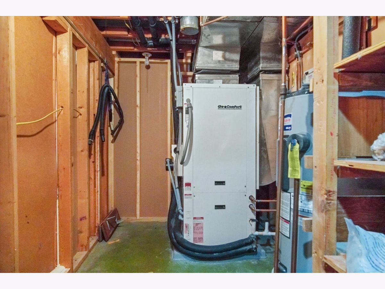
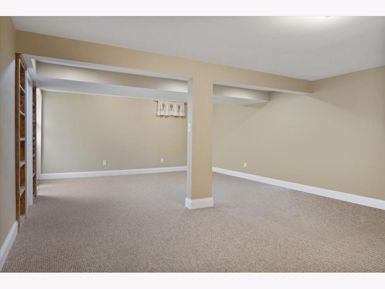
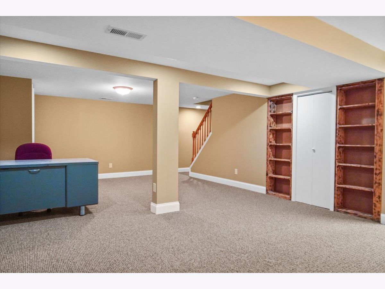
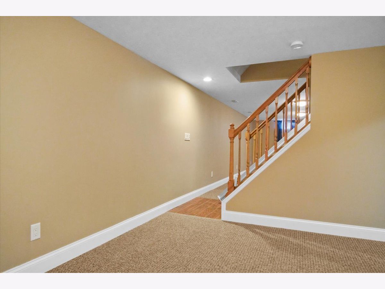
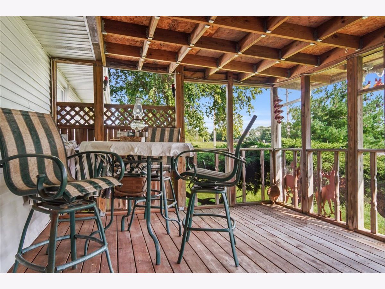
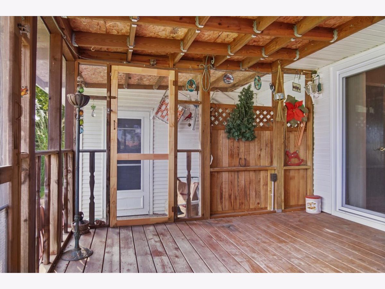
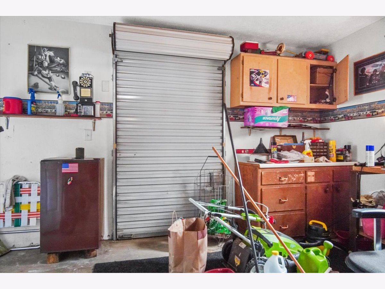
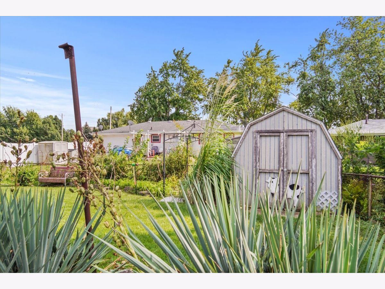
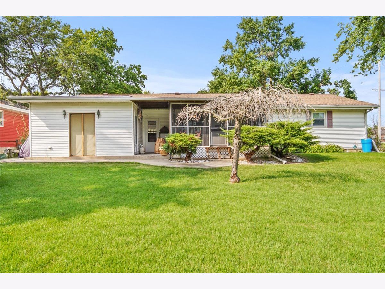
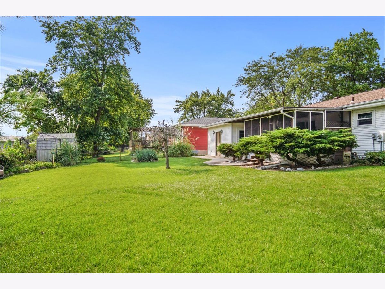
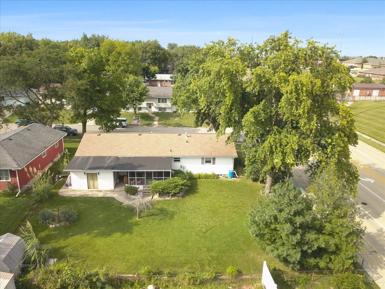
Room Specifics
Total Bedrooms: 3
Bedrooms Above Ground: 3
Bedrooms Below Ground: 0
Dimensions: —
Floor Type: Wood Laminate
Dimensions: —
Floor Type: Wood Laminate
Full Bathrooms: 2
Bathroom Amenities: Handicap Shower
Bathroom in Basement: 1
Rooms: Family Room
Basement Description: Finished
Other Specifics
| 2 | |
| Block | |
| Concrete | |
| Deck, Porch | |
| Corner Lot,Fenced Yard,Mature Trees | |
| 95X108 | |
| — | |
| None | |
| Hardwood Floors, First Floor Bedroom, First Floor Full Bath | |
| Double Oven, Microwave, Dishwasher, Refrigerator, Stainless Steel Appliance(s) | |
| Not in DB | |
| Park, Curbs, Sidewalks, Street Lights, Street Paved | |
| — | |
| — | |
| — |
Tax History
| Year | Property Taxes |
|---|---|
| 2021 | $3,395 |
Contact Agent
Nearby Similar Homes
Contact Agent
Listing Provided By
RE/MAX Rising

