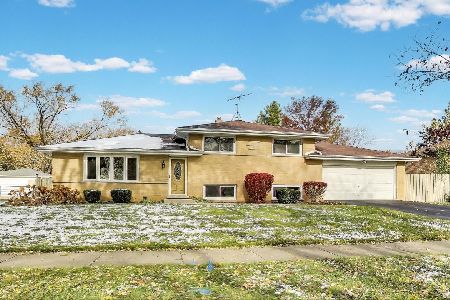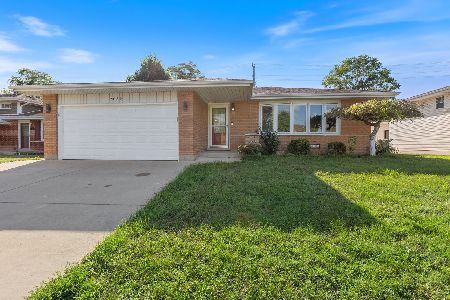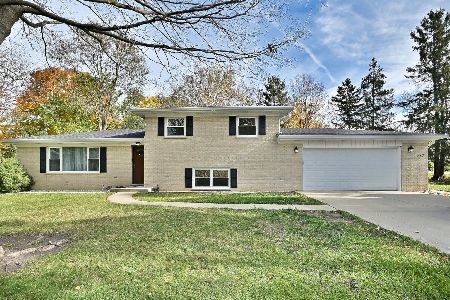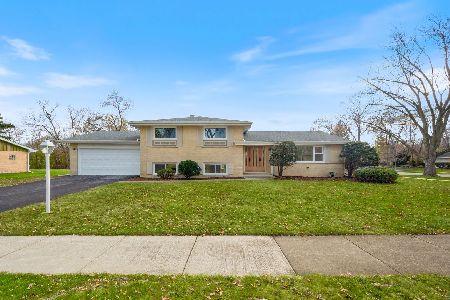1829 Laurel Drive, Palatine, Illinois 60074
$250,000
|
Sold
|
|
| Status: | Closed |
| Sqft: | 1,240 |
| Cost/Sqft: | $206 |
| Beds: | 3 |
| Baths: | 2 |
| Year Built: | 1966 |
| Property Taxes: | $4,841 |
| Days On Market: | 3788 |
| Lot Size: | 0,24 |
Description
Fantastic New Price !!! One Owner Custom Built Full Brick Ranch with full finished basement and gorgeous landscaped fenced yard ready to enjoy. Beautiful bright kitchen with 42" Maple Cabinetry, Corian counter tops, can lights, Stainless Appliances & ceramic floor with eating area & sliders leading to backyard. 3 bedrooms w/HWF & 2 full baths. LR has HWF under carpet. Basement offers Family room w/pot belly elect FP/stove, new carpet, built in dry bar and office, cedar closet, laundry room. Extras:New Roof 2014 complete tear-off 35 YR shingle, extended heated garage area with work space & garden room, front & rear garage doors, Shed, concrete patio. Enjoy the peach tree and tomatoes. Very well maintained home.
Property Specifics
| Single Family | |
| — | |
| Ranch | |
| 1966 | |
| Full | |
| — | |
| No | |
| 0.24 |
| Cook | |
| Pinehurst Manor | |
| 0 / Not Applicable | |
| None | |
| Lake Michigan | |
| Public Sewer | |
| 08996286 | |
| 02013170030000 |
Nearby Schools
| NAME: | DISTRICT: | DISTANCE: | |
|---|---|---|---|
|
Grade School
Lincoln Elementary School |
15 | — | |
|
Middle School
Walter R Sundling Junior High Sc |
15 | Not in DB | |
|
High School
Palatine High School |
211 | Not in DB | |
Property History
| DATE: | EVENT: | PRICE: | SOURCE: |
|---|---|---|---|
| 30 Sep, 2015 | Sold | $250,000 | MRED MLS |
| 29 Aug, 2015 | Under contract | $255,000 | MRED MLS |
| — | Last price change | $260,000 | MRED MLS |
| 28 Jul, 2015 | Listed for sale | $265,000 | MRED MLS |
Room Specifics
Total Bedrooms: 3
Bedrooms Above Ground: 3
Bedrooms Below Ground: 0
Dimensions: —
Floor Type: Hardwood
Dimensions: —
Floor Type: Hardwood
Full Bathrooms: 2
Bathroom Amenities: —
Bathroom in Basement: 1
Rooms: Office
Basement Description: Finished
Other Specifics
| 2.5 | |
| Concrete Perimeter | |
| Asphalt | |
| Patio, Storms/Screens | |
| Fenced Yard,Landscaped | |
| 94X101X73X20X114 | |
| Unfinished | |
| None | |
| Bar-Dry, Hardwood Floors, First Floor Bedroom, First Floor Full Bath | |
| Range, Microwave, Dishwasher, Refrigerator, Washer, Dryer | |
| Not in DB | |
| Sidewalks, Street Lights, Street Paved | |
| — | |
| — | |
| Electric, Heatilator |
Tax History
| Year | Property Taxes |
|---|---|
| 2015 | $4,841 |
Contact Agent
Nearby Similar Homes
Nearby Sold Comparables
Contact Agent
Listing Provided By
Kettley & Co. Inc.







