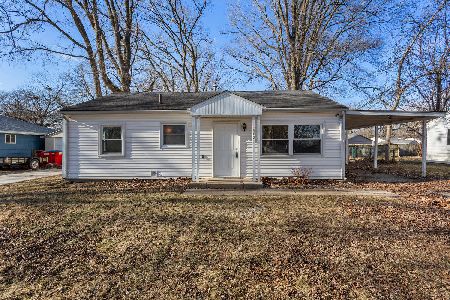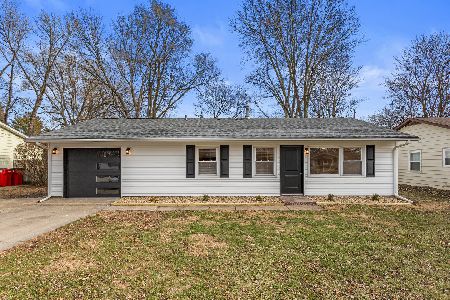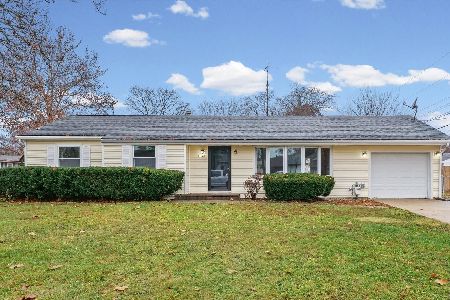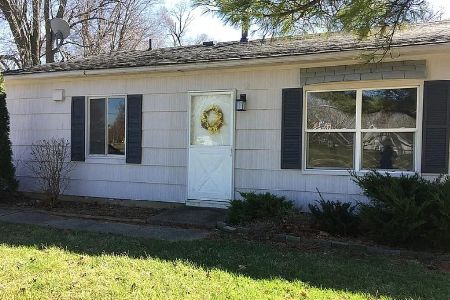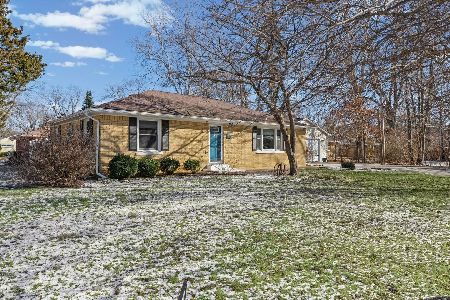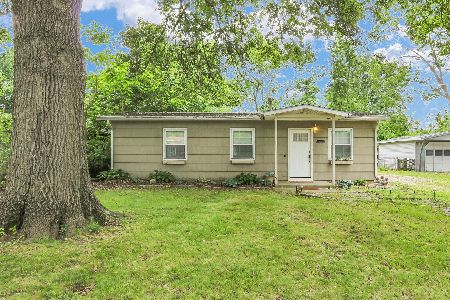1829 Parkdale Drive, Champaign, Illinois 61821
$113,800
|
Sold
|
|
| Status: | Closed |
| Sqft: | 969 |
| Cost/Sqft: | $119 |
| Beds: | 3 |
| Baths: | 1 |
| Year Built: | 1956 |
| Property Taxes: | $2,319 |
| Days On Market: | 1582 |
| Lot Size: | 0,00 |
Description
This great 3 bedroom, 1 bath ranch with detached garage, is ready for you to call it home. The living room features wood laminate flooring and is open to the eat-in kitchen with tile flooring, stone backsplash and includes the stove and refrigerator. Outside you will find the two car detached garage, fenced backyard and patio, with firepit, that is perfect for entertaining. Close to shopping, restaurants and parks. Schedule your showing today.
Property Specifics
| Single Family | |
| — | |
| — | |
| 1956 | |
| None | |
| — | |
| No | |
| — |
| Champaign | |
| — | |
| — / Not Applicable | |
| None | |
| Public | |
| Public Sewer | |
| 11239081 | |
| 452022228011 |
Nearby Schools
| NAME: | DISTRICT: | DISTANCE: | |
|---|---|---|---|
|
Grade School
Champaign Elementary School |
4 | — | |
|
Middle School
Champaign Junior High School |
4 | Not in DB | |
|
High School
Champaign High School |
4 | Not in DB | |
Property History
| DATE: | EVENT: | PRICE: | SOURCE: |
|---|---|---|---|
| 22 Nov, 2021 | Sold | $113,800 | MRED MLS |
| 9 Oct, 2021 | Under contract | $115,000 | MRED MLS |
| 6 Oct, 2021 | Listed for sale | $115,000 | MRED MLS |
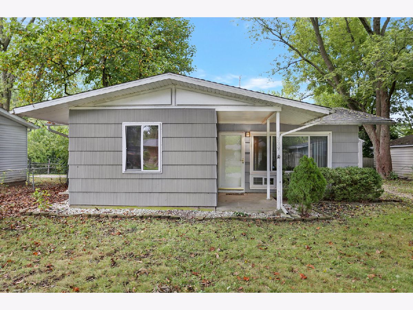
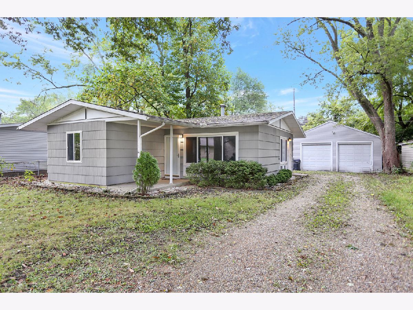
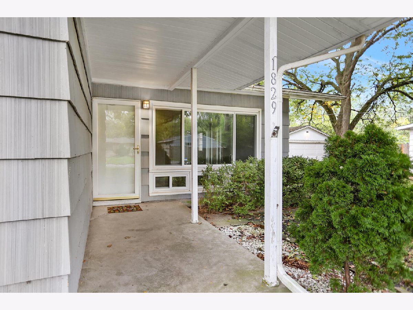
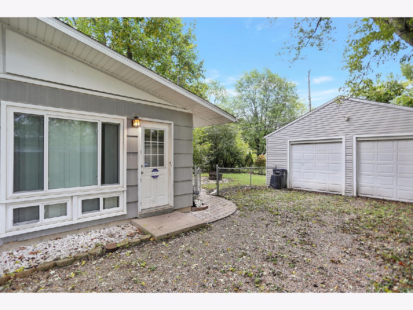
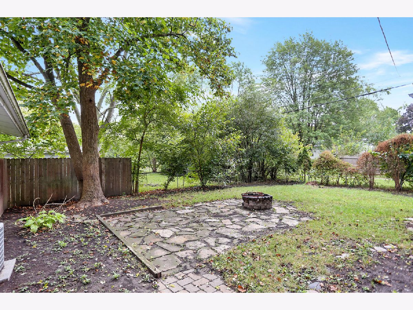
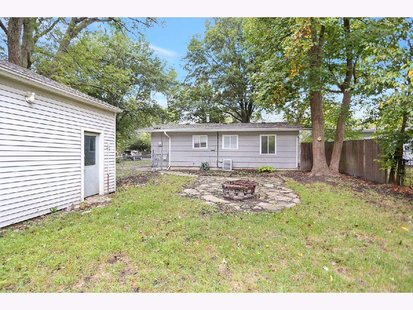
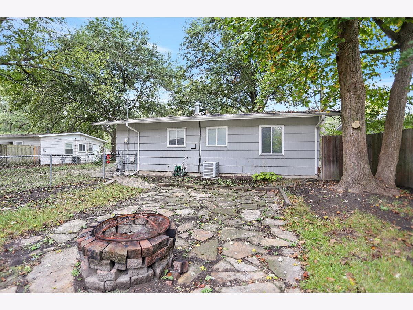
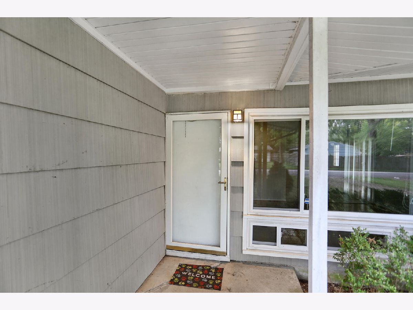
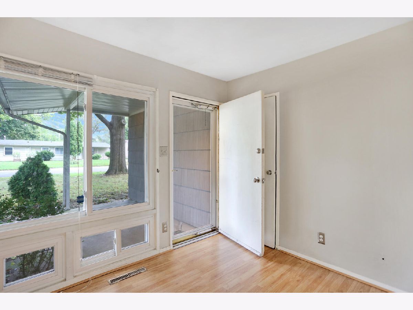
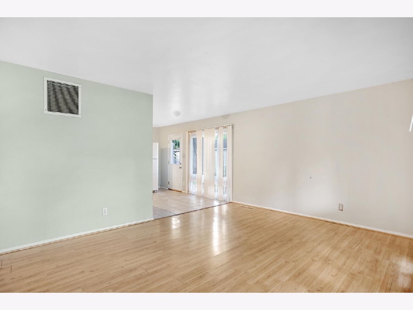
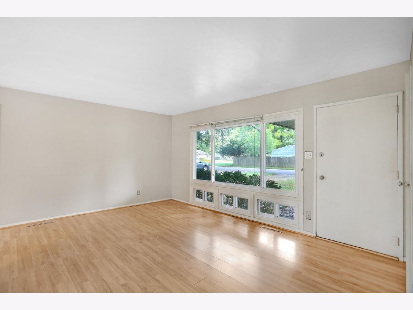
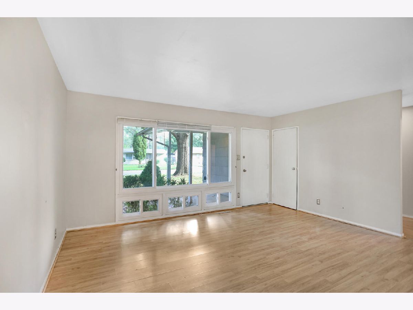
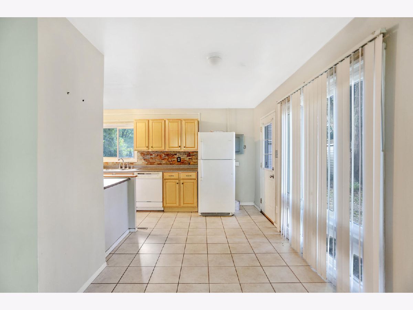
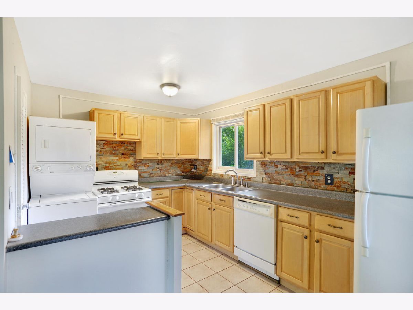
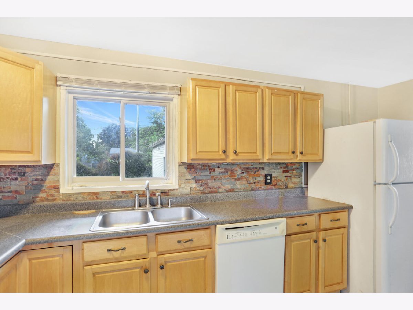
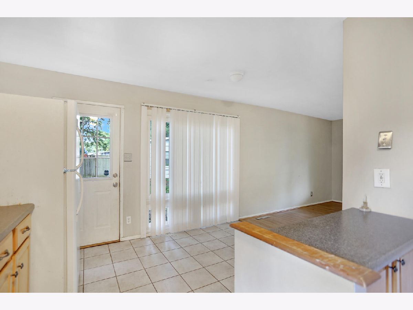
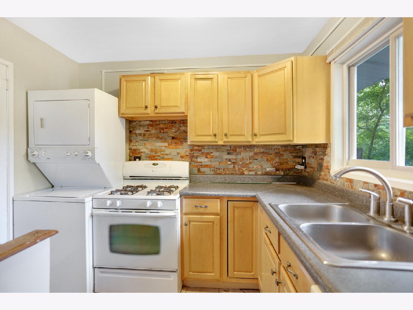
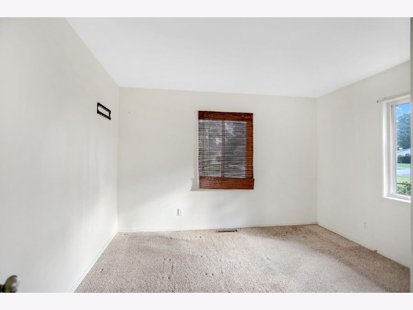
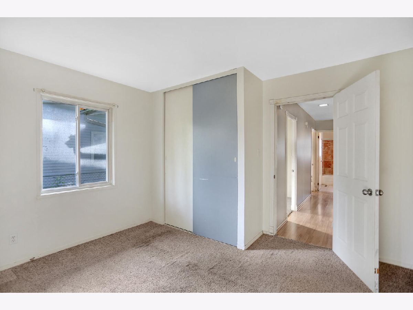
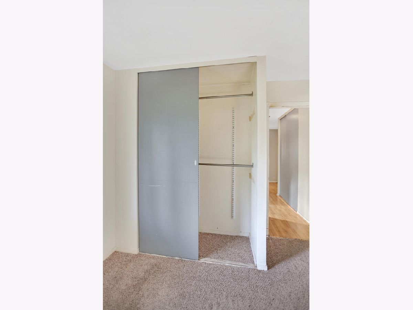
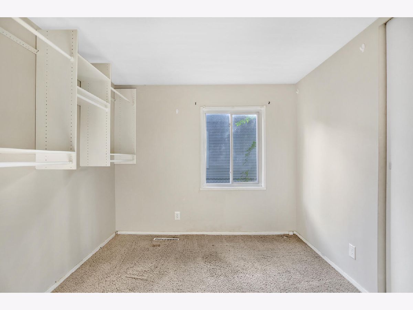
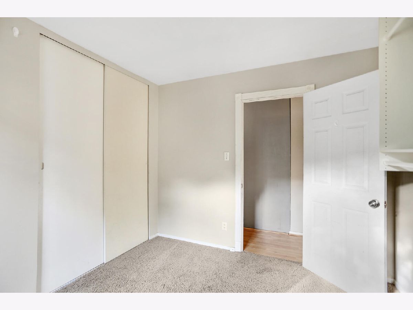
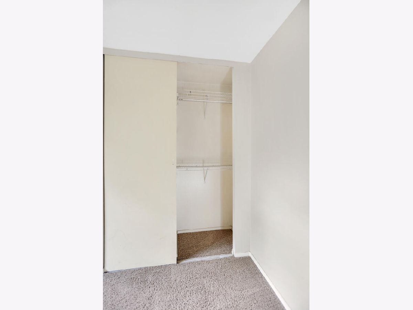
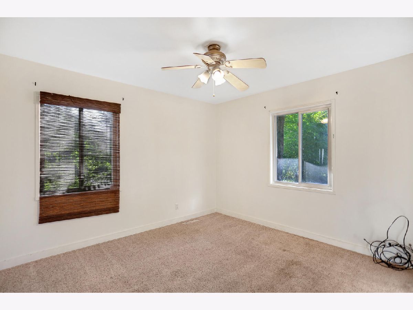
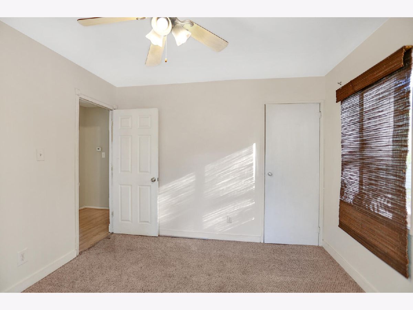
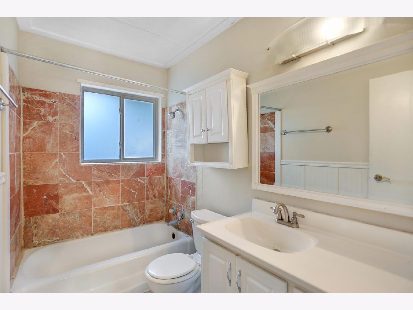
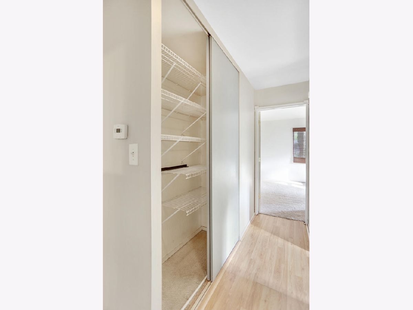
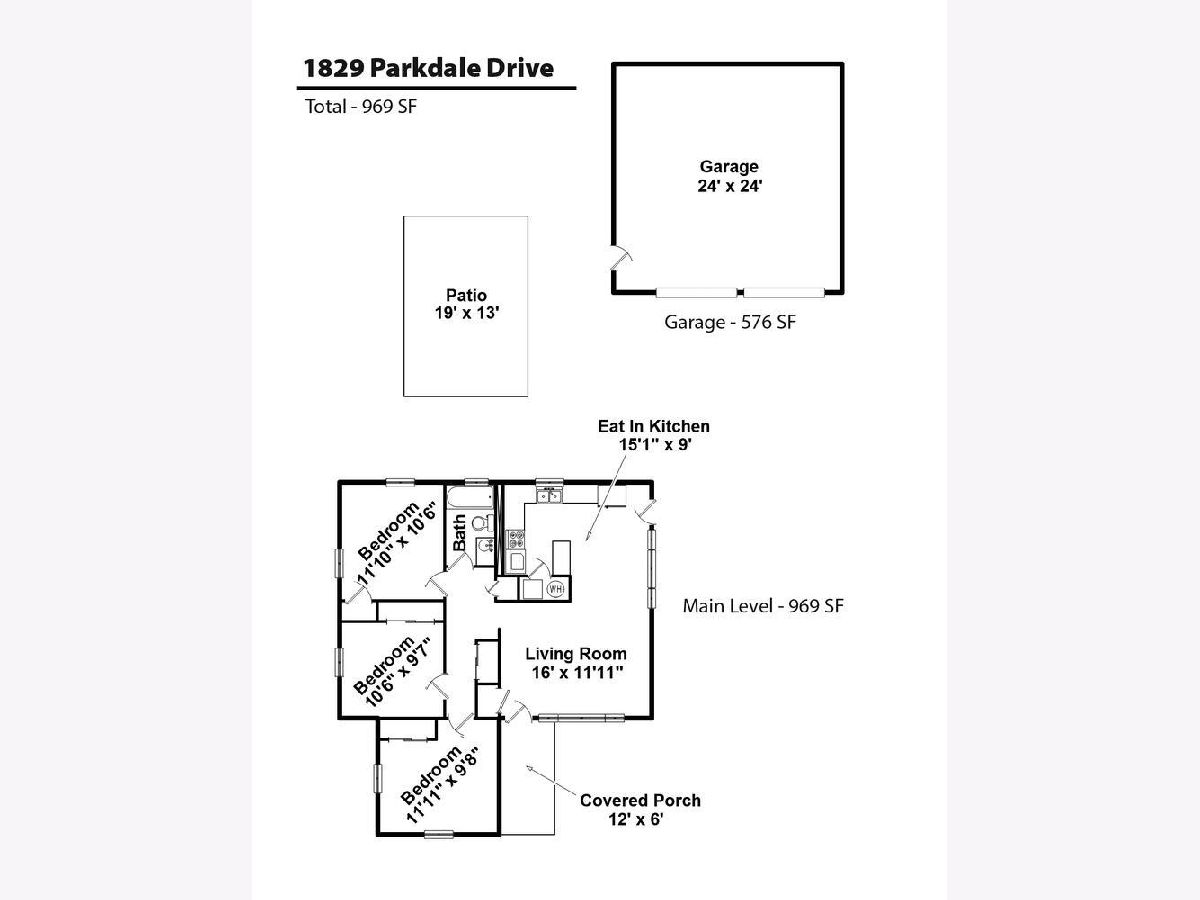
Room Specifics
Total Bedrooms: 3
Bedrooms Above Ground: 3
Bedrooms Below Ground: 0
Dimensions: —
Floor Type: Carpet
Dimensions: —
Floor Type: Carpet
Full Bathrooms: 1
Bathroom Amenities: —
Bathroom in Basement: 0
Rooms: No additional rooms
Basement Description: Slab
Other Specifics
| 2 | |
| — | |
| — | |
| — | |
| — | |
| 116 X 60 | |
| — | |
| None | |
| — | |
| Range, Refrigerator | |
| Not in DB | |
| — | |
| — | |
| — | |
| — |
Tax History
| Year | Property Taxes |
|---|---|
| 2021 | $2,319 |
Contact Agent
Nearby Similar Homes
Nearby Sold Comparables
Contact Agent
Listing Provided By
RE/MAX REALTY ASSOCIATES-MAHO

