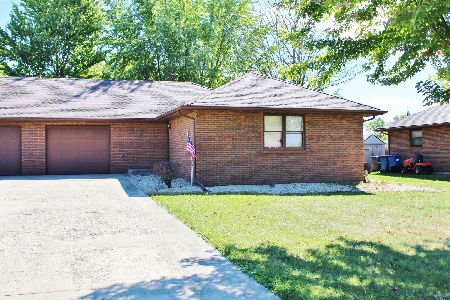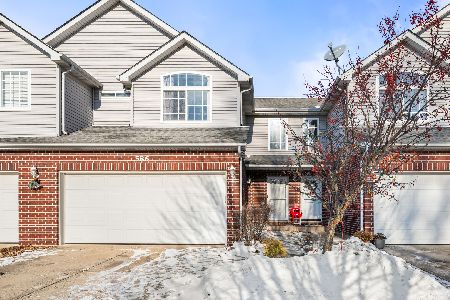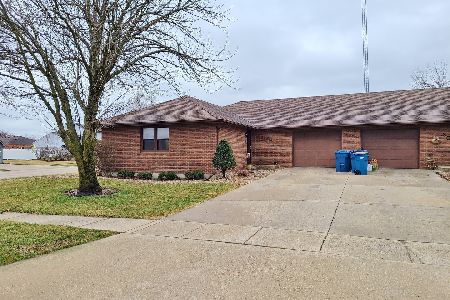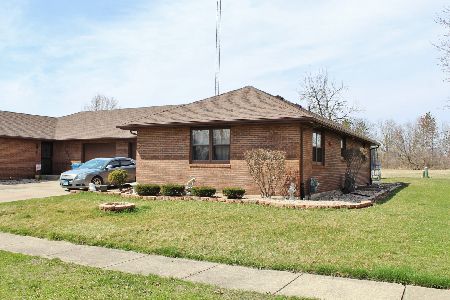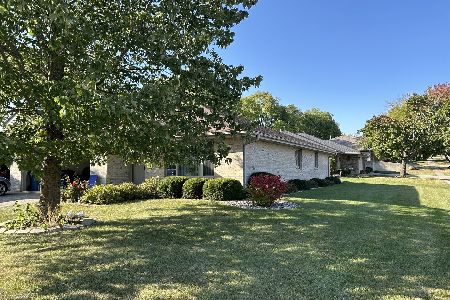1829 Village Court, Morris, Illinois 60450
$165,000
|
Sold
|
|
| Status: | Closed |
| Sqft: | 1,900 |
| Cost/Sqft: | $87 |
| Beds: | 2 |
| Baths: | 2 |
| Year Built: | 1998 |
| Property Taxes: | $2,086 |
| Days On Market: | 2282 |
| Lot Size: | 0,00 |
Description
Move right into this 2 bedroom, 2 bath duplex in The Deer Creek 50+ community. Spacious open floor plan with many upgrades such as 6 panel doors, white kitchen cabinets, corian counter top, skylight in the kitchen. The cabinets have an upper and lower lazy susan. Glass front and back upper cabinets for your favorite dishes to be displayed. Lower cabinets have slide out drawers and ceramic floor. Laminate floors in huge living room/dining room combo. Heated and cooled sun room w/pocket doors & ceramic floor. Sliding door to the stamped concrete patio. Laundry room with ceramic floor. Big foyer with nice size coat closet. Nice size master bedroom with walk in closet and full bath. Nice size 2nd bedroom with big closet and a bay window. Both bedrooms have wood laminate floors. The 2nd full bath is next to the 2nd bedroom. This unit has an oversized (21x18 1/2 foot) attached 1 car garage. There is also floored attic storage. Plantation shutters and blinds stay.
Property Specifics
| Condos/Townhomes | |
| 1 | |
| — | |
| 1998 | |
| None | |
| — | |
| No | |
| — |
| Grundy | |
| — | |
| 150 / Monthly | |
| Lawn Care,Snow Removal | |
| Public | |
| Public Sewer | |
| 10567398 | |
| 0233303028 |
Nearby Schools
| NAME: | DISTRICT: | DISTANCE: | |
|---|---|---|---|
|
Grade School
Saratoga Elementary School |
60C | — | |
|
Middle School
Saratoga Elementary School |
60C | Not in DB | |
|
High School
Morris Community High School |
101 | Not in DB | |
Property History
| DATE: | EVENT: | PRICE: | SOURCE: |
|---|---|---|---|
| 9 Dec, 2019 | Sold | $165,000 | MRED MLS |
| 6 Nov, 2019 | Under contract | $165,000 | MRED MLS |
| 6 Nov, 2019 | Listed for sale | $165,000 | MRED MLS |
Room Specifics
Total Bedrooms: 2
Bedrooms Above Ground: 2
Bedrooms Below Ground: 0
Dimensions: —
Floor Type: Wood Laminate
Full Bathrooms: 2
Bathroom Amenities: Separate Shower
Bathroom in Basement: —
Rooms: Eating Area,Foyer,Heated Sun Room
Basement Description: Slab
Other Specifics
| 1 | |
| Concrete Perimeter | |
| Asphalt | |
| Porch, Stamped Concrete Patio, Storms/Screens | |
| Common Grounds | |
| 44X61X43X71 | |
| — | |
| Full | |
| Skylight(s), Wood Laminate Floors, First Floor Bedroom, First Floor Laundry, First Floor Full Bath, Laundry Hook-Up in Unit, Walk-In Closet(s) | |
| Range, Microwave, Dishwasher, Refrigerator, Washer, Dryer, Disposal | |
| Not in DB | |
| — | |
| — | |
| — | |
| — |
Tax History
| Year | Property Taxes |
|---|---|
| 2019 | $2,086 |
Contact Agent
Nearby Similar Homes
Nearby Sold Comparables
Contact Agent
Listing Provided By
Century 21 Coleman-Hornsby

