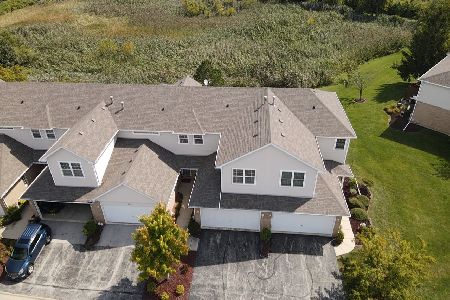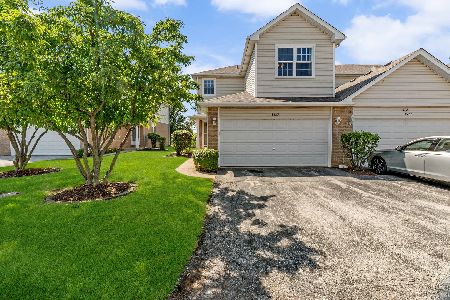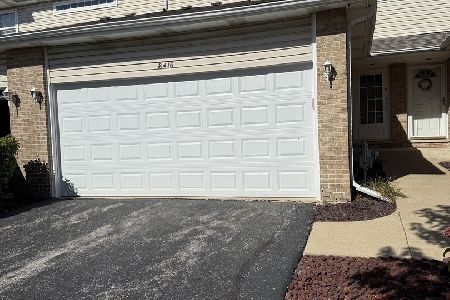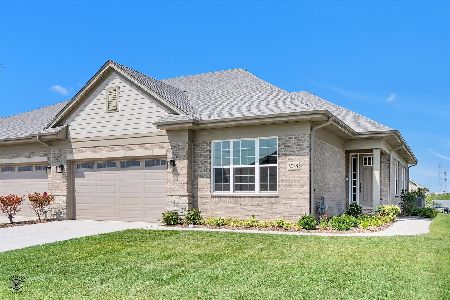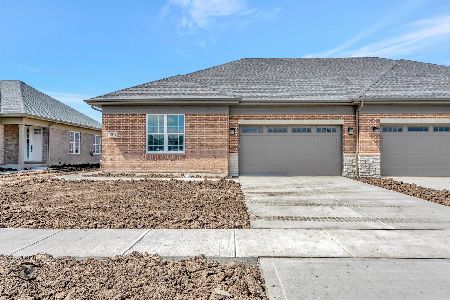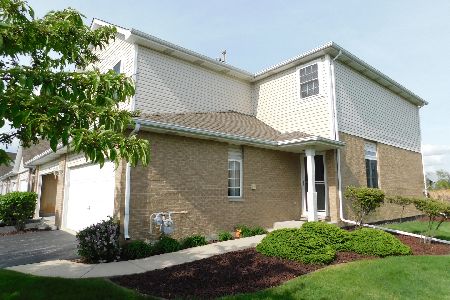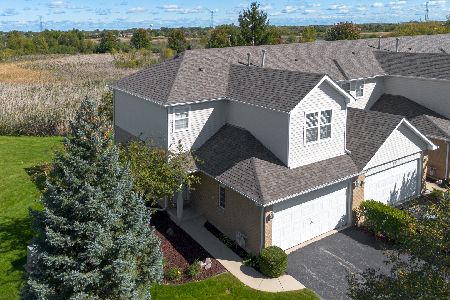18291 Kirby Drive, Tinley Park, Illinois 60487
$190,000
|
Sold
|
|
| Status: | Closed |
| Sqft: | 1,400 |
| Cost/Sqft: | $132 |
| Beds: | 2 |
| Baths: | 2 |
| Year Built: | 2001 |
| Property Taxes: | $6,344 |
| Days On Market: | 2833 |
| Lot Size: | 0,00 |
Description
Fabulous 2 bedroom 1.5 bath end unit town home in the Town Pointe subdivision features gleaming hardwood floors, plantation shutters, bright living room, spacious eat in kitchen with oak cabinetry with breakfast bar, dining area with patio access and main level powder room. The 2nd level has a large master bedroom with walk in closet and 2nd closet, additional good sized bedroom and huge bathroom. Full unfinished basement with laundry. Exterior features gorgeous landscaping and private patio. Attached 2 car garage. Newer hot water heater (3 years). Great location near shopping, restaurants and a dog park!
Property Specifics
| Condos/Townhomes | |
| 2 | |
| — | |
| 2001 | |
| Full | |
| — | |
| No | |
| — |
| Cook | |
| Towne Pointe | |
| 121 / Monthly | |
| Insurance,Exterior Maintenance,Lawn Care,Snow Removal | |
| Lake Michigan | |
| Public Sewer | |
| 09879338 | |
| 27353020221083 |
Property History
| DATE: | EVENT: | PRICE: | SOURCE: |
|---|---|---|---|
| 13 Apr, 2018 | Sold | $190,000 | MRED MLS |
| 13 Mar, 2018 | Under contract | $184,900 | MRED MLS |
| 9 Mar, 2018 | Listed for sale | $184,900 | MRED MLS |
Room Specifics
Total Bedrooms: 2
Bedrooms Above Ground: 2
Bedrooms Below Ground: 0
Dimensions: —
Floor Type: Carpet
Full Bathrooms: 2
Bathroom Amenities: —
Bathroom in Basement: 0
Rooms: No additional rooms
Basement Description: Unfinished
Other Specifics
| 2 | |
| Concrete Perimeter | |
| Asphalt | |
| Patio | |
| Common Grounds,Wetlands adjacent,Landscaped | |
| COMMON | |
| — | |
| None | |
| Vaulted/Cathedral Ceilings, Hardwood Floors, Laundry Hook-Up in Unit, Storage | |
| Range, Microwave, Dishwasher, Refrigerator, Washer, Dryer | |
| Not in DB | |
| — | |
| — | |
| — | |
| — |
Tax History
| Year | Property Taxes |
|---|---|
| 2018 | $6,344 |
Contact Agent
Nearby Similar Homes
Nearby Sold Comparables
Contact Agent
Listing Provided By
Coldwell Banker Residential

